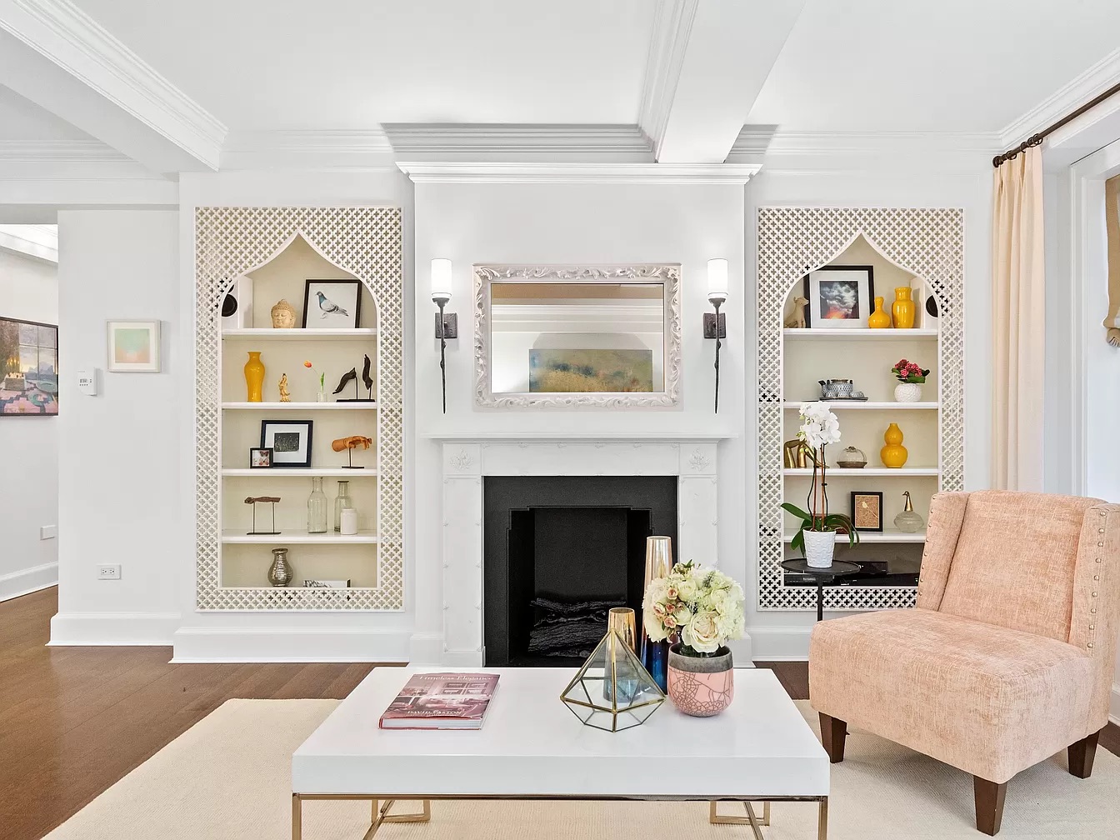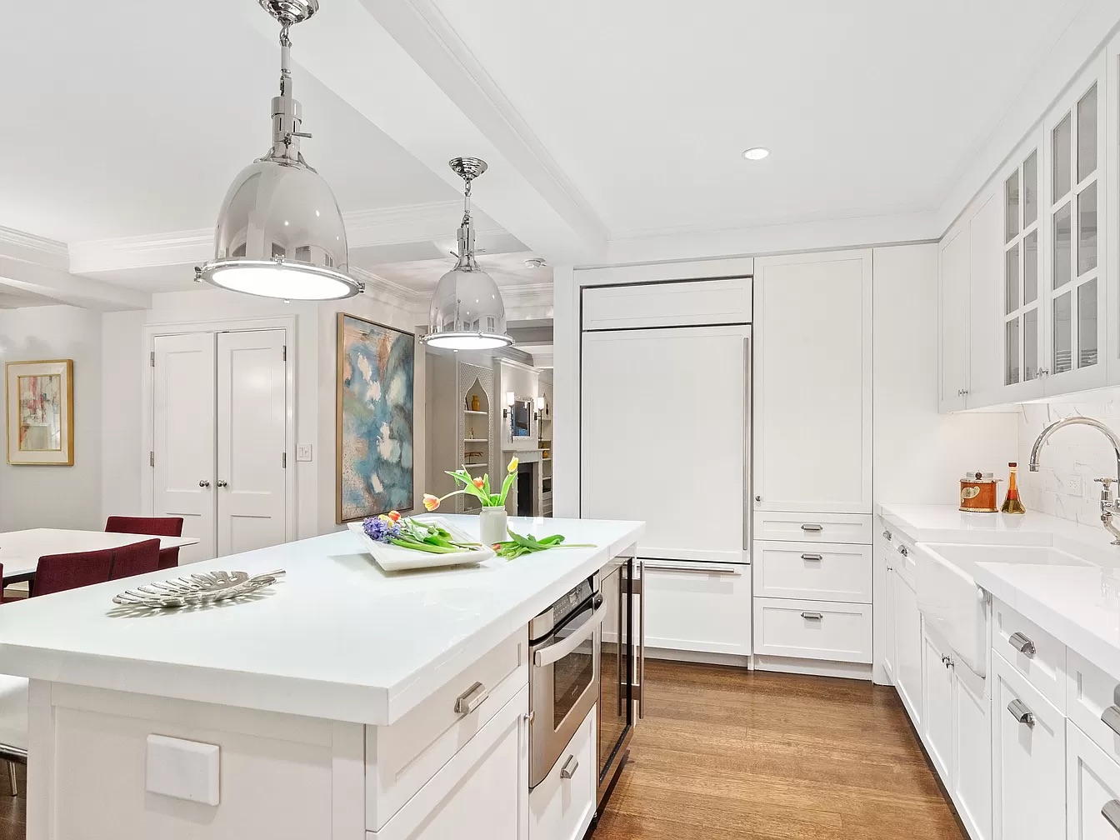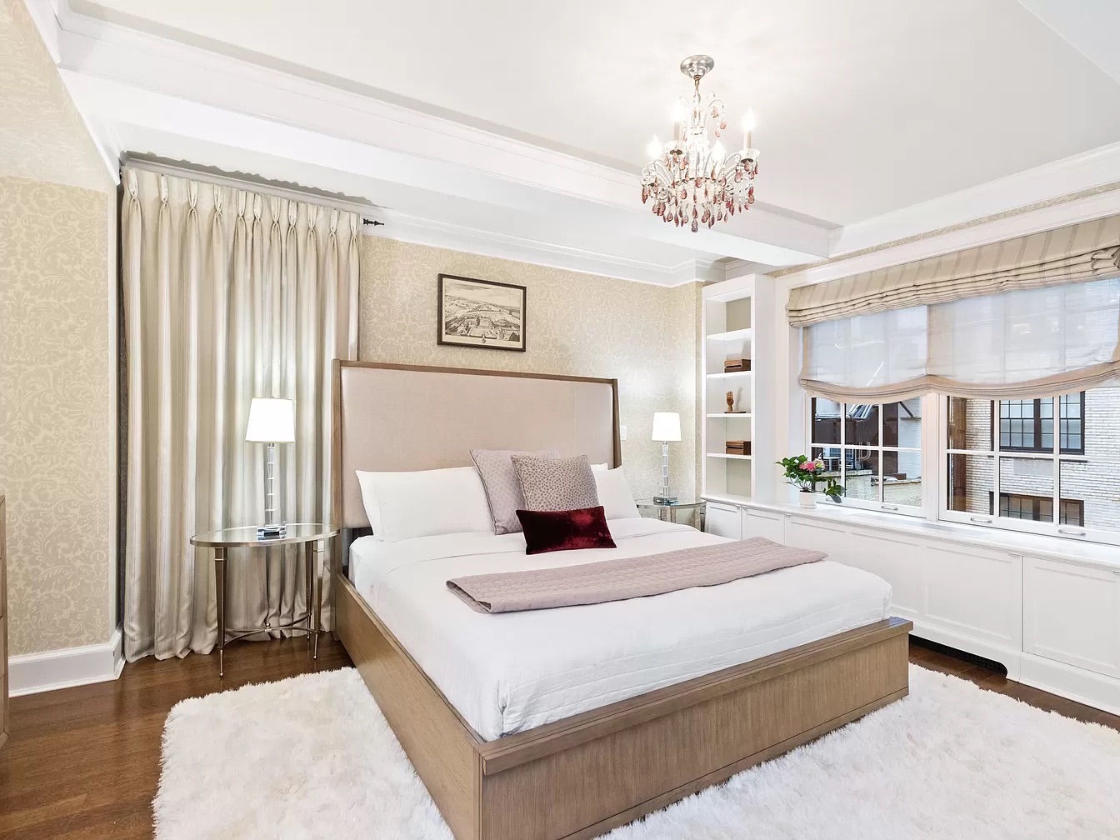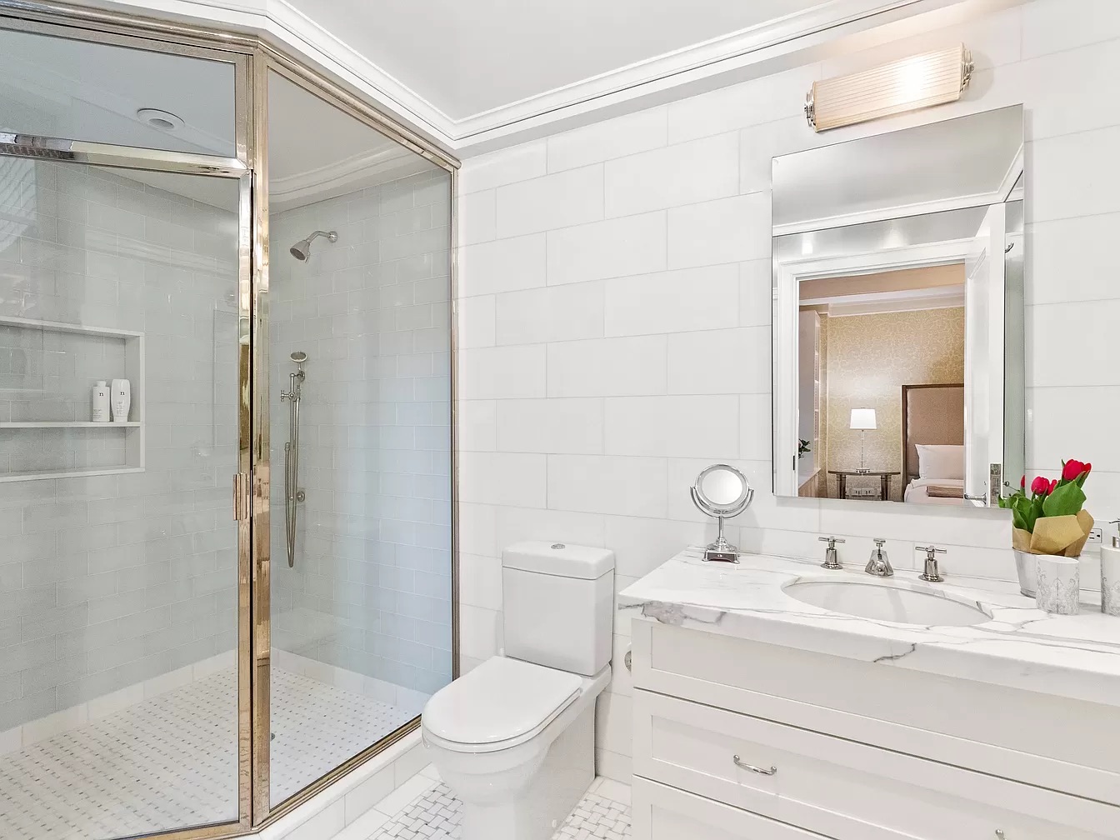
Photo Credit: Shutterstock
Mamma Mia! and Mean Girls star Amanda Seyfried says goodbye to her Greenwich Village condo. Located on 10th Street, the residence sits on the fourth floor of Devonshire House. Seyfried purchased the 2-bedroom 2-bathroom unit in 2010 for $1.9 million. She has since moved to a farmhouse in the Catskills with her husband Thomas Sadoski and their two children. (Read the full story on their Catskills' house here.)
The enchanting New York condo offers 1,585 square feet of interior space. An entry foyer includes a convenient coat closet and laundry pantry with storage space. Branching off from the foyer, the spacious living room displays beamed ceilings, a decorative fireplace, and built-in bookcases. Annabelle Selldorf designed the open kitchen with a center island, custom cabinetry, and top-of-the-line appliances.
Views of the courtyard can be seen from the primary suite. It fits a king-sized bed and has a wonderful walk-in closet. The bathroom includes a glassed shower, vanity area, and heated floor. Whitestone covers the countertops, and the floor is basketweave marble tile.
Devonshire House was built in 1928 and converted into luxury apartments in 2009. The historic building features a rooftop terrace and courtyard for residents to access. Amenities include a fitness center, children’s playroom, and 24-hour doorman service. The modern elegance and great location of this apartment will make it the perfect NYC home for its future buyer.




Photo Credit: Zillow






