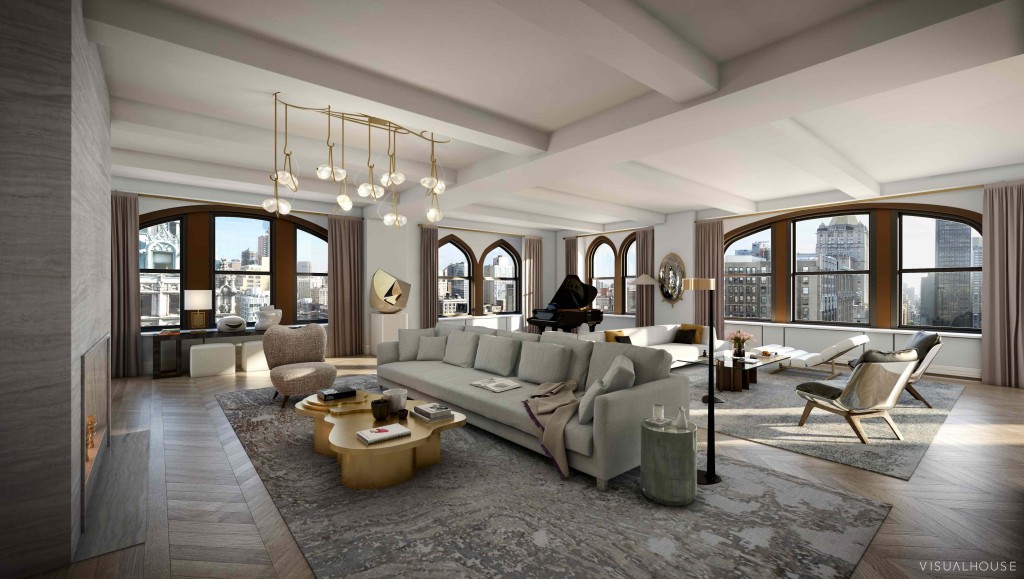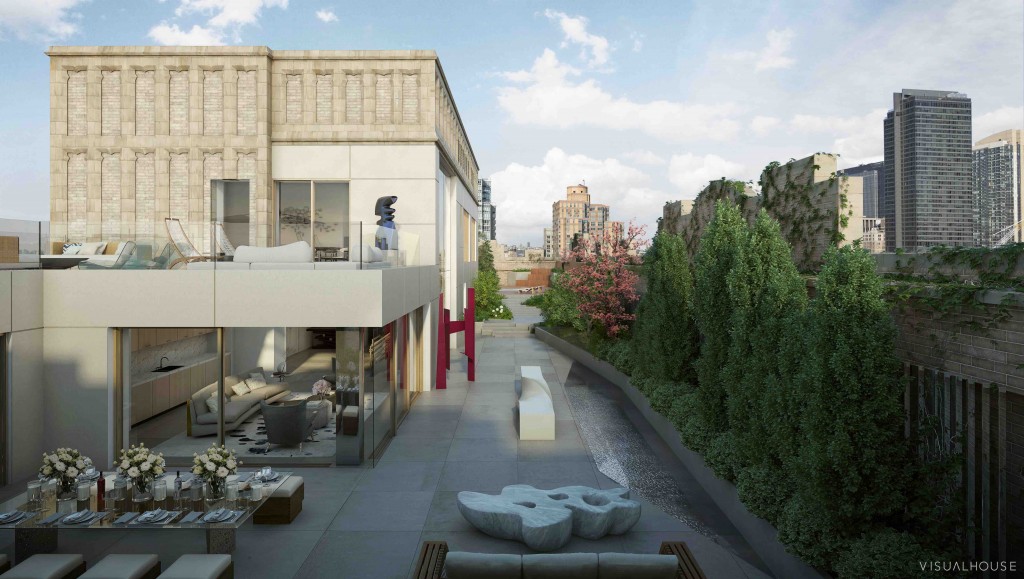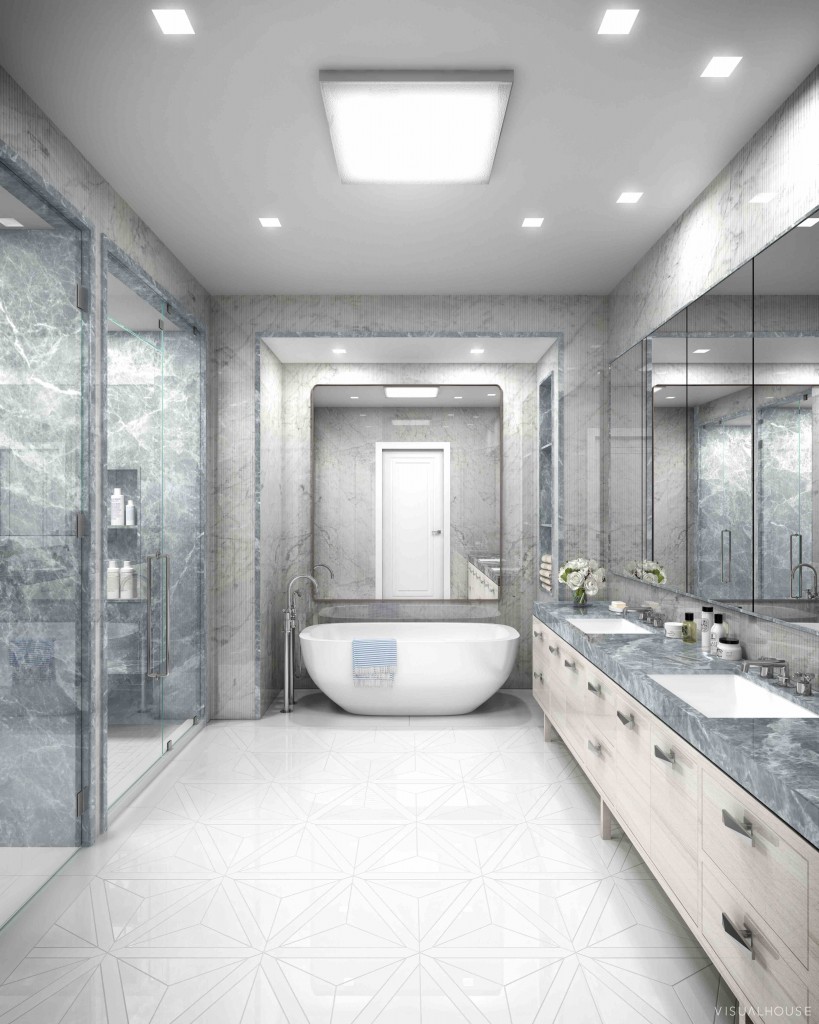The richest man in the world, Jeff Bezos, needs the tallest throne and he found it at 212 Fifth Avenue, where he purchased the penthouse, and the two other apartments below it. Bezos now owns nearly $100 million of real estate in the one building. There's speculation that he's going to combine them to make one home, but it hasn't been confirmed. Regardless, the penthouse designed by Pembroke & Ives is a spectacular piece of architecture and we have the pictures to prove it.
 Photo Credit: Courtesy Pembroke & Ives
Photo Credit: Courtesy Pembroke & Ives
212 Fifth Avenue is a building that bridges the gap of modernity. It is a relevant link between centuries, a thread of continuity between the industrial and technological revolutions. The building was envisioned using thoroughly modern concepts; it is an early example of an open plan skyscraper with oversized windows, built at a time and place in history when the logical formal outcome of that concept was too radical a proposition for its moment.
 Photo Credit: Courtesy Pembroke & Ives
Photo Credit: Courtesy Pembroke & Ives
The penthouse spans 10,000 square feet with an addition of 5,000 square feet of outdoor space. The bronze staircase, terrace with a copper parapet and high-end finishes are details Pembroke & Ives are renowned for.
 Photo Credit: Courtesy Pembroke & Ives
Photo Credit: Courtesy Pembroke & Ives
The triplex penthouse has five bedrooms, five bathrooms, smart home technology, four exposures, a chef’s kitchen, and enough closet space the richest man in the world could want. The gallery walls also make the crown jewel an art lover's paradise. The real highlights of the home include the observatory on the top floor, the huge skylight, a marble-and-glass fireplace in the library, and the two pools. Yes, we said two.
 Photo Credit: Courtesy Pembroke & Ives
Photo Credit: Courtesy Pembroke & Ives
Building amenities include a fitness center, yoga studio, treatment room, playroom, game room, lounge, dining/meeting room with catering kitchen, and screening room.
 Photo Credit: Courtesy Pembroke & Ives
Photo Credit: Courtesy Pembroke & Ives






