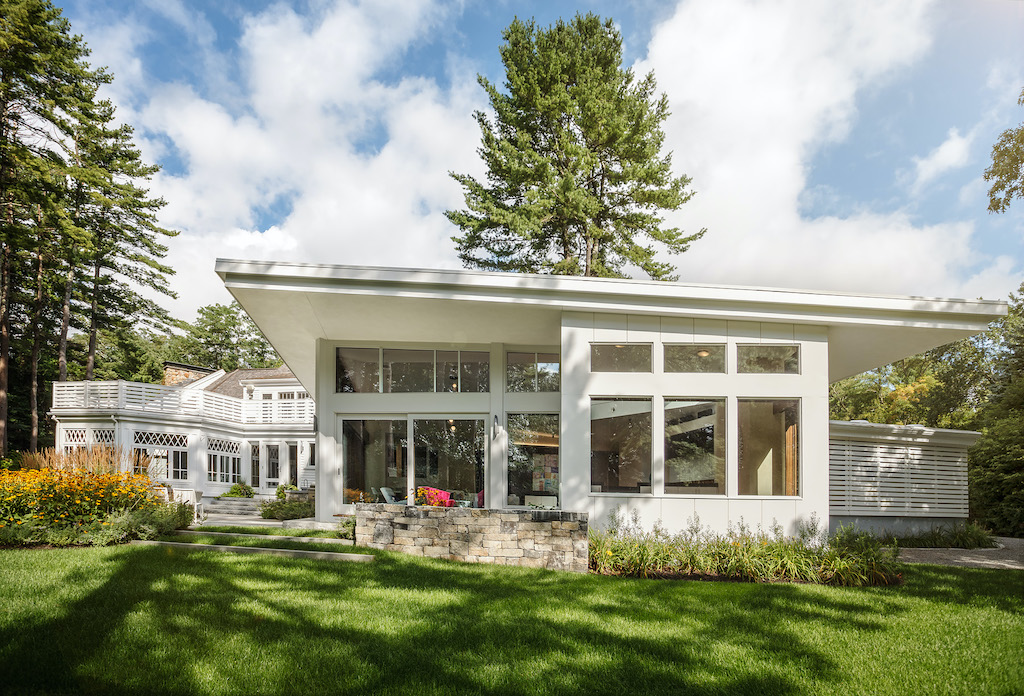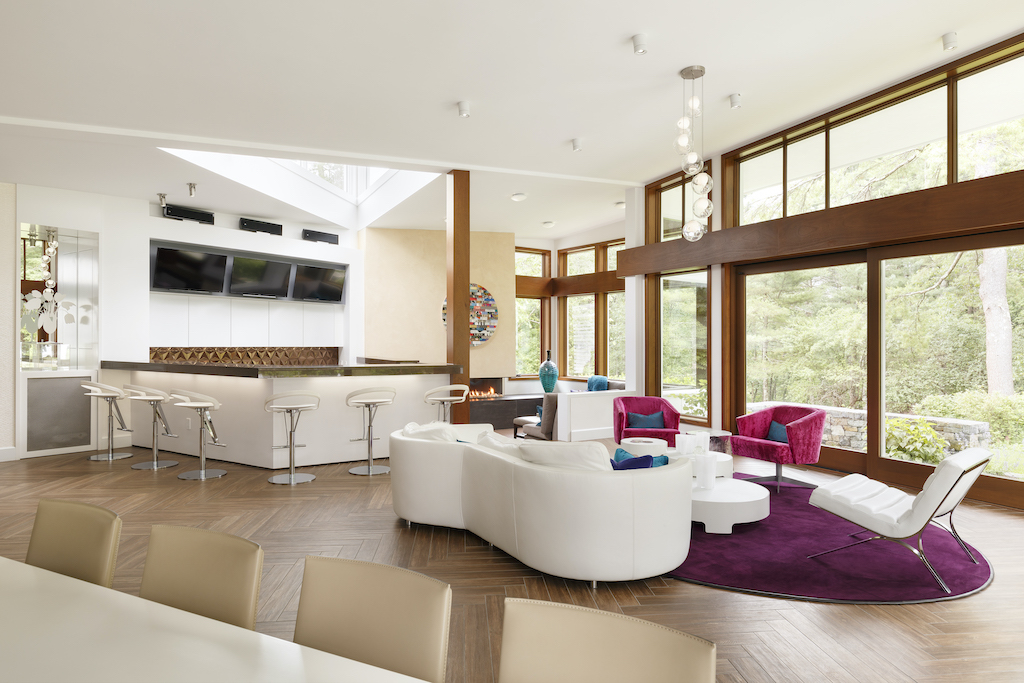Leslie Saul & Associates specializes in additions and renovations. The team of architects and interior designers thrives on challenging assignments in the New England and South Florida areas. Clients appreciate their full-service approach, from concept to completion.
 Photo Credit: Matt Delphenich
Photo Credit: Matt Delphenich
Principal at LS&A, Leslie Saul, recently explained the impact a structure's architecture can have on the interior design.
"It seems that some people are confused by the fact that I am both a licensed architect (MA, FL, IL, OH) and licensed interior designer (FL, IL, CT). Interior designers are not licensed in some states. Generally, the license for interior design is required for commercial projects only, not for residential projects. In most states, even residential projects require an architect’s stamp for a building permit. My firm and I do both commercial and residential projects, so we need licenses in the states in which we do projects. I passed the national interior design test first, then after having more experience, I took and passed my architectural licensing exam. I also am an accredited LEED professional for building design and construction. All of these credentials require continuing education to maintain my licenses. I guess I’m a glutton for punishment!
"I know that this doesn’t answer the question. How does my architect head influence my interior design head? First, I don’t see a big divide between the two. I like the interiors and exteriors to speak to each other (and sometimes they don’t agree!) In fact, we do the interior finishes and furniture selections and procurement specifications for other architects on very large projects, such as the academic libraries for Williams College, U Mass Dartmouth. In each case, it is extremely important that we understand the architecture and that there is a seamless feeling between the architecture and the interiors.
 Photo Credit: Matt Delphenich
Photo Credit: Matt Delphenich
"Second, even as architects for our own projects, we want both the architecture and the interiors to reflect the hopes and dreams of our clients. Each project should be custom designed for the needs and wants of the people who will use the spaces/buildings. I think that house design is driven by the interior requirements on the inside, and by the context of the street/neighborhood in which it sits. I often describe the best projects as the overlapping space of a Venn diagram. One circle represents the client, one circle represents design ideals, and one circle represents community. Community in this context represents not only zoning and building codes, but also the planet, so that we are building resilient buildings that don’t harm the planet. That sweet spot where they overlap will result in a project that is going to be good for the client, good for the architect/designer, and good for the community at large.
"Last, we want to create a bit of wow, whimsy, fun, and focus in every project. It is the unexpected detail that makes us love our projects over time. We want to control what your eye sees as you move through the spaces. If everything screams for your attention, you will not know where to look, where to rest, and it may leave you with a headache! This fourth dimension of design, time, is another element to consider.
"So yes, I have a lot of credentials, all in service of making good design that works!"







