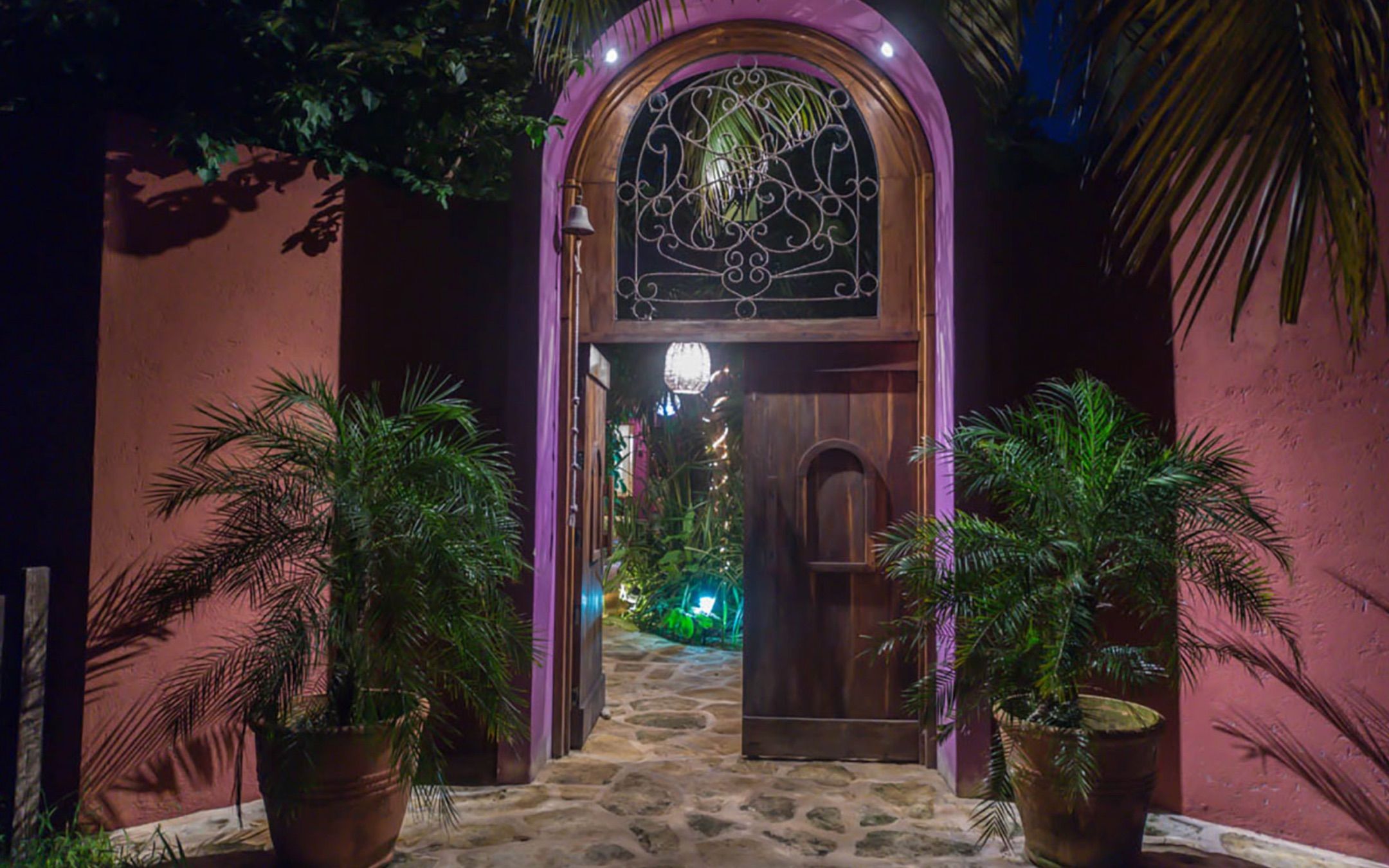Editor's Note: This Mediterranean Inspired Tropical residence was fully renovated by Jule Lucero to create a bespoke atmosphere for this family.
 Photo Credit: Ethan Sharkey
Photo Credit: Ethan Sharkey
Starting with a builder’s creation, Jule designed and coordinated the landscaping, interior layout, all cabinetry, materials, fixtures, and finishes, as well as all the furnishings for this 7K sq. ft. home.
 Photo Credit: Ethan Sharkey
Photo Credit: Ethan Sharkey
Most of the living areas are connected to the outdoors via significant entryways and doors. Lighting, planting, paint and finishes were added to outdoor areas to entice outdoor living. Using worldly influences in selecting lighting and furnishings, one feels touched by a timeless embrace.
 Photo Credit: Ethan Sharkey
Photo Credit: Ethan Sharkey  Photo Credit: Ethan Sharkey
Photo Credit: Ethan Sharkey
The Foyer is embraced by a customized staircase with terracotta, glass & slate tile, with an iron and espresso stained handrail. Casual furnishings are complimented with a colored glass pendant, and a sequined throw. The Powder Room becomes a statement with an alabaster pedestal sink, iridescent black glass recycled tile, and customized walnut plank flooring.
 Photo Credit: Ethan Sharkey
Photo Credit: Ethan Sharkey  Photo Credit: Ethan Sharkey
Photo Credit: Ethan Sharkey  Photo Credit: Ethan Sharkey
Photo Credit: Ethan Sharkey  Photo Credit: Ethan Sharkey
Photo Credit: Ethan Sharkey
The barrel-vaulted Hallway’s ceiling is accentuated by customized sconces, a built-up wood base, and a conceptual photo of sand dunes as a focal point, drawing one to enter the music room. The Music Room is adjacent to the rear pool patio and has custom cabinets for the owner's collection of media packaging and his passion for high-end acoustics. The bathroom vanity – used as a vestibule to the shower area and additional music storage and display. The custom terra cotta tile and complemented by the rich green cabinets and glass tile accents.
 Photo Credit: Ethan Sharkey
Photo Credit: Ethan Sharkey
The Kitchen is both warm and clean, using warm white lacquer painted cabinets, seeded glass door, wrought iron hardware, and built-up crown molding. Tropical mosaic tile and slate is used for the backsplash. Jule added corbels to accent the café seating area, and classic and understated light fixtures. The table is hammered copper, slightly patina’s, then sealed.
 Photo Credit: Ethan Sharkey
Photo Credit: Ethan Sharkey
The Sitting Room and Dining Rooms are adjacent to the entry courtyard. Jule customized the fireplace and ceiling to create a warm and inviting area, with a custom settee-chaise, wrought iron & glass lighting, and detailed accents. The dining table was custom made to ground the dining chairs from West Elm. The cabinet was found at an estate sale.  Photo Credit: Ethan Sharkey
Photo Credit: Ethan Sharkey  Photo Credit: Ethan Sharkey
Photo Credit: Ethan Sharkey
Overall, the home creates a sense of richness, with classic warmth.
Contact Jule Lucero by clicking "Learn More" above, and visit her website, julelucerodesign.com.
 Photo Credit: Ethan Sharkey
Photo Credit: Ethan Sharkey  Photo Credit: Ethan Sharkey
Photo Credit: Ethan Sharkey







