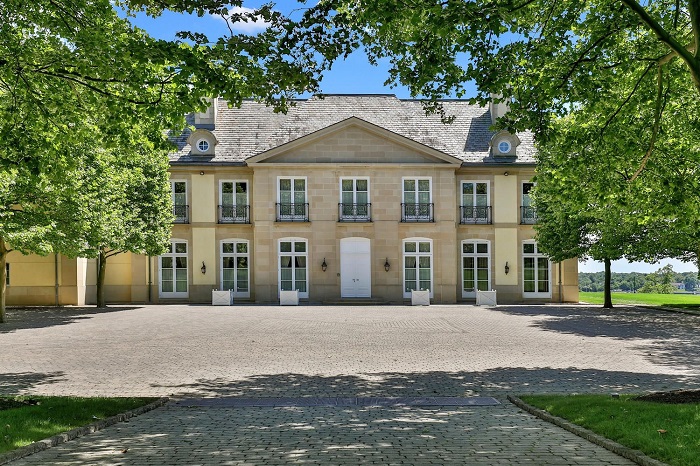 Photo Credit: Christie's International Real Estate
Photo Credit: Christie's International Real Estate
If you have always wanted to live like a rock star, now is your chance - all for a cool $20 million.
Rocker Jon Bon Jovi’s New Jersey High Point Estate just hit the market and boasts a whopping 18,000-square-foot French-inspired Chateau main residence. Perched on 15 acres overlooking New Jersey’s Navesink River, the main home features a double-wide entrance driveway, brick courtyards, French balconies, tall and wide mullioned windows and arched alcove windows.
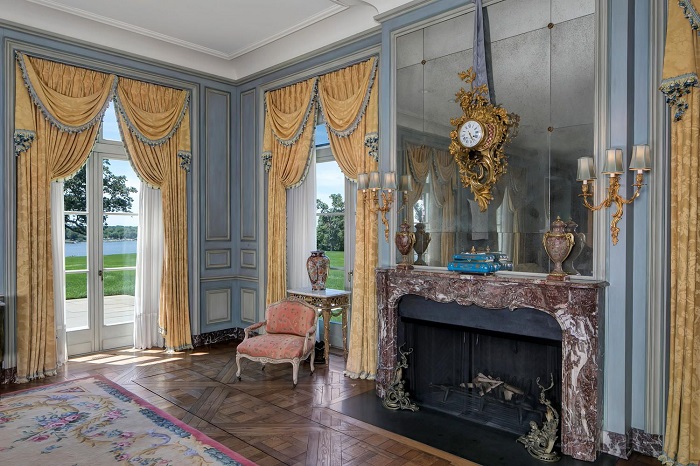 Photo Credit: Christie's International Real Estate
Photo Credit: Christie's International Real Estate
As for the interior of this Rock and Roll Hall of Famer's luxurious estate, think 12-foot-high ceilings, gorgeous fireplaces, intricately painted woodwork and parquet flooring, a home theater and two distinct wings: one reserved for the family and the other for guests or staff and a recording studio with seven double-door garages underneath.
The dining room features a brick barreled ceiling and wide-planked wood floor designed to infuse warmth in the kitchen. The intimate family room has a beamed ceiling, built-ins and a fireplace, and then opens to an outdoor retreat with a fireplace and a pergola to view sailboats passing on the river.
The second floor has two distinct wings, one reserved for the family and the other for guests or staff. The family wing has four en-suite bedrooms, which include a master suite, complete with a balcony, a master bath with steam shower and a freestanding soaking tub, his-and-her walk-in closets, a seating area and a kitchenette. The guest wing offers a full gym with bathroom and steam shower, while the staff quarters has two bedrooms, a full bath and kitchen with an elevator that services the home’s multiple levels.
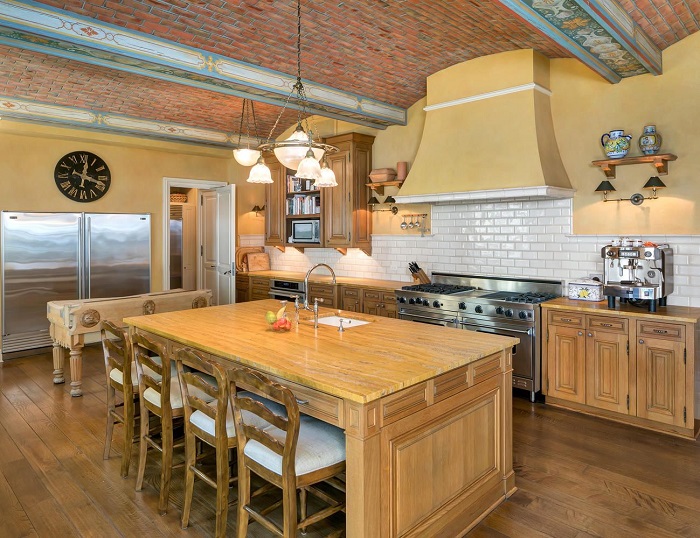 Photo Credit: Christie's International Real Estate
Photo Credit: Christie's International Real Estate
The listing also states "there are four more outbuildings, including a carriage house dating back to 1910 with three bedrooms, a living room with the original fireplace and a full kitchen; a pub with its bar imported from France and a billiards area; a recording studio with seven double-door garages beneath; plus a separate structure with a workshop and storage. The property also has a dock and boat lift."
Solid wood double doors open to a two-story foyer with limestone flooring and a custom circular staircase detailed with a hand-forged wrought-iron banister. The interiors are appointed with intricate glazing, 18th- and 19th-century patinas and handmade plaster finishes.
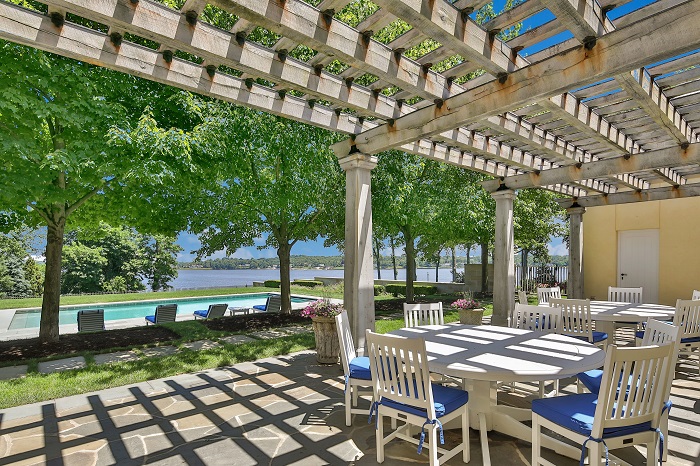 Photo Credit: Christie's International Real Estate
Photo Credit: Christie's International Real Estate
"The grounds consist of a windswept promontory where 15 waterfront acres artfully sculpted by the Olmsted Brothers [the firm started by Fredrick Olmsted and made famous for its landmark work on New York City’s Central Park], who designed the grounds of some of the country’s most prestigious universities and parks, perfectly complement a grand French Chateaux," said Gloria Nilson of Gloria Nilson & Co. Real Estate. "Designed by renowned architect A.M. Stern, the main residence transports you to Paris with all of its’ grandeur and elegance. Unique outbuildings include a pub the “Shoe Inn” with a rustic ambiance and a bar transported from Paris, gracious carriage house, pool and pool house overlooking the Navesink River, a multi-level equipment barn replete with a studio loft and a dock."
The pool area can be accessed through a courtyard and Renaissance-inspired gardens and features a large slate patio, shady pergola and two full, cedar bath cabanas with separate kitchen and laundry room.
What type of clientele is this home designed for? "A unique individual who wants to drive through the gates to enter a world apart, where you are transported to a life of serenity beside a tranquil river where privacy abounds and a once in a lifetime atmosphere prevails," Nilson said. "Truly perfect for a CEO, celebrity or a sports figure where “lifestyle” is important."
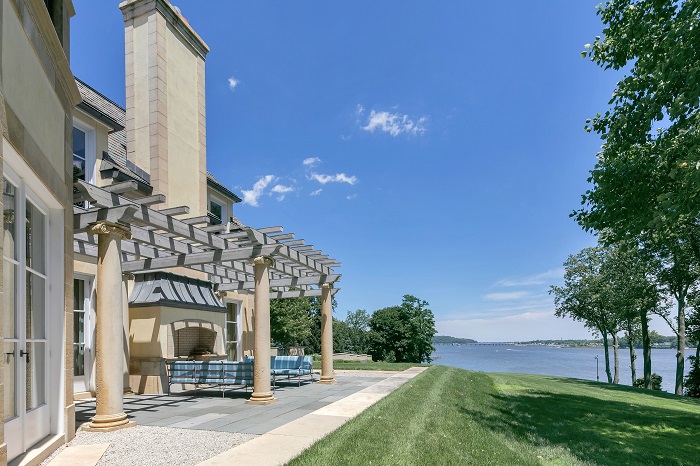 Photo Credit: Christie's International Real Estate
Photo Credit: Christie's International Real Estate






