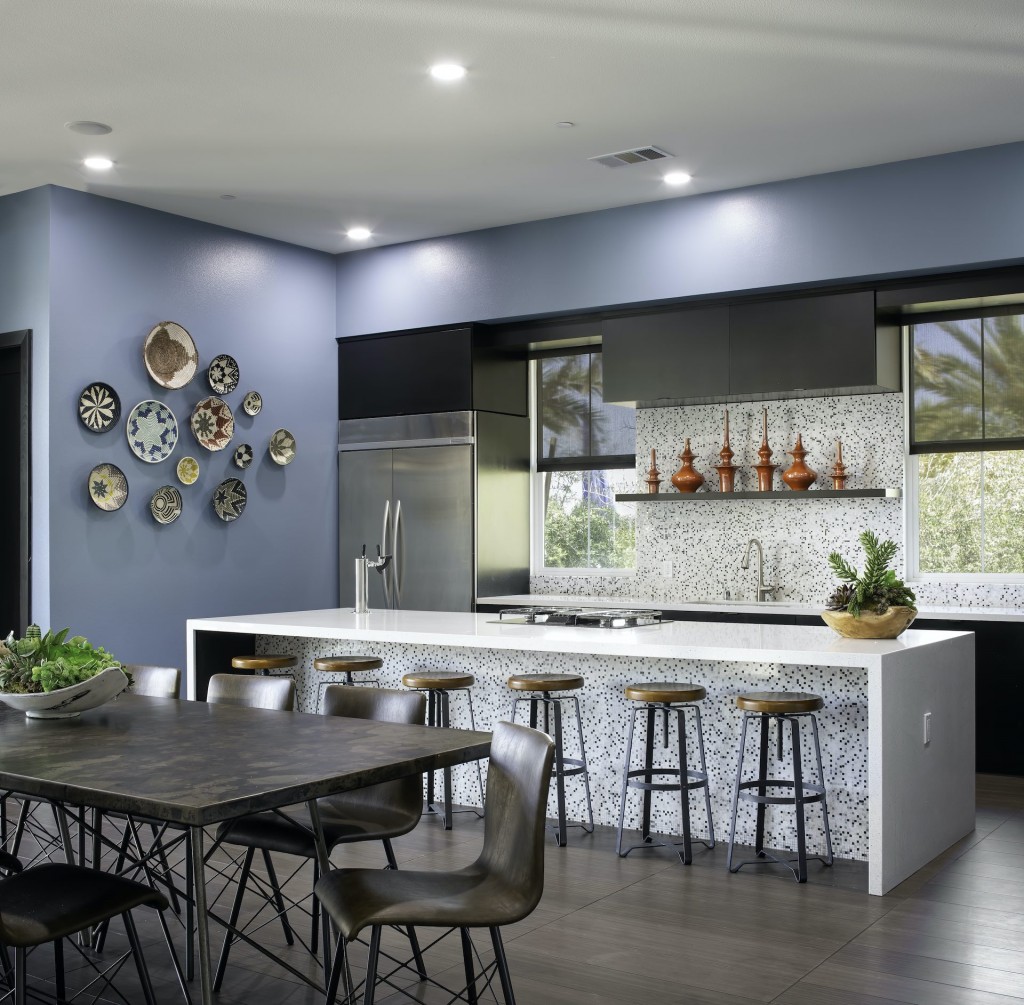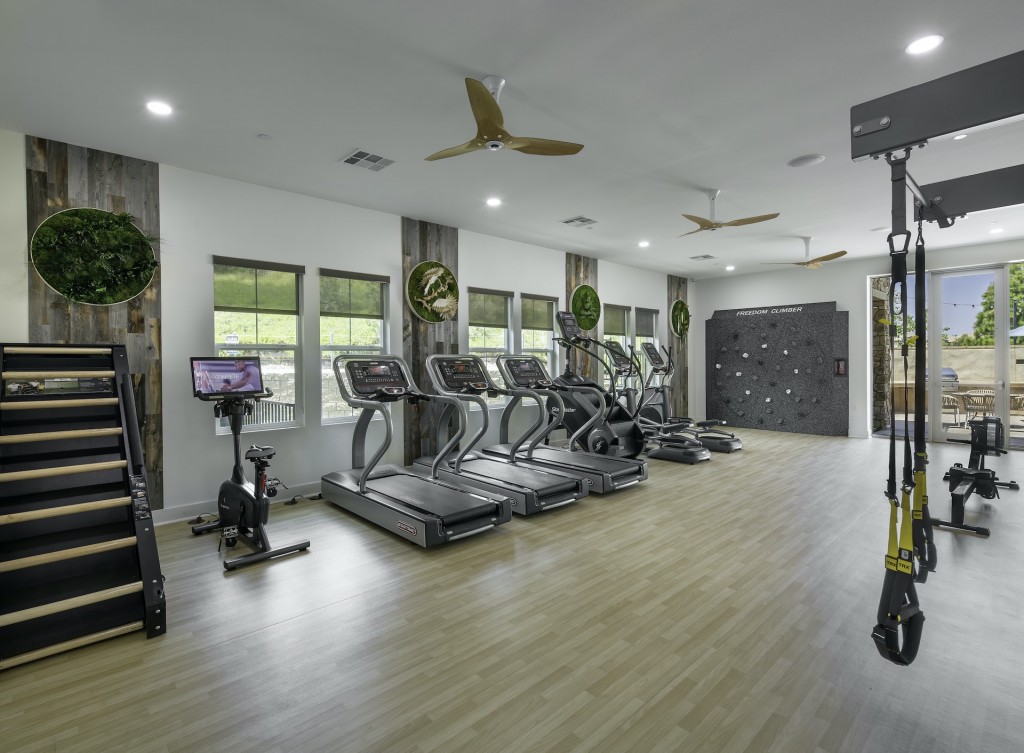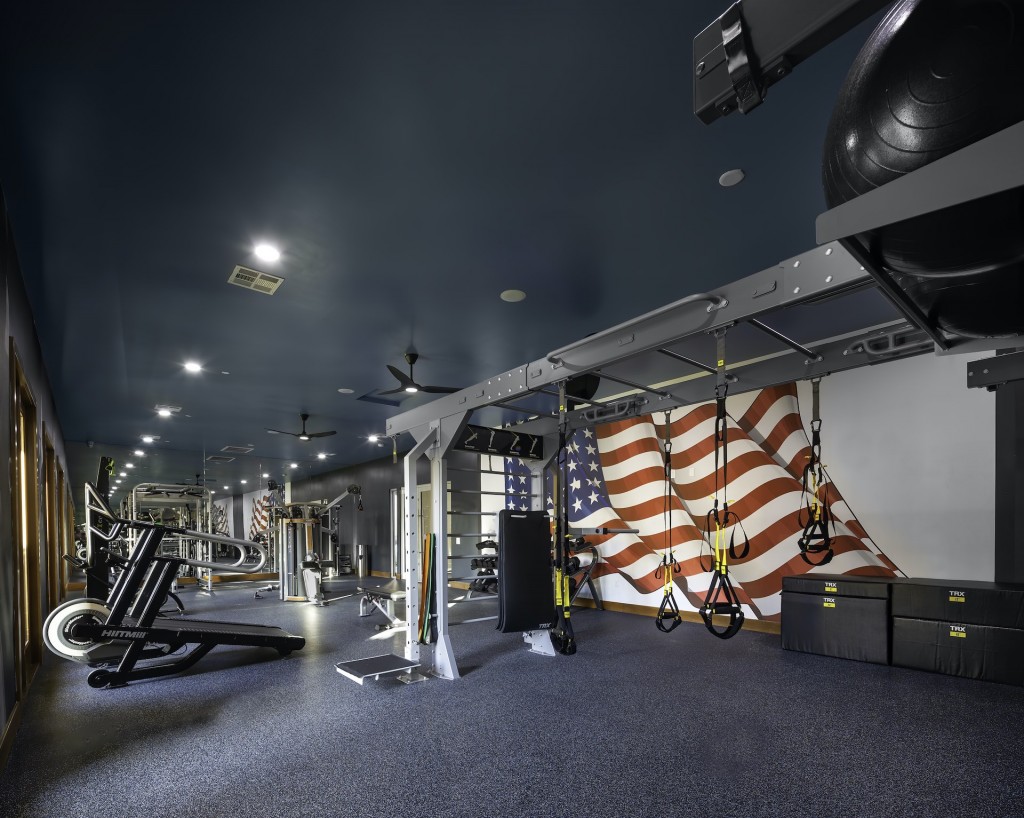With many looking at their living spaces differently especially to fill occupancy, Michelle Harrison-McAllister, who has designed many of San Diego’s most highly-sought after multi-family communities like Broadstone and IDEA1, shares methods multi-family developers can use to adapt commercial spaces to meet new needs.
“The COVID-19 stay at home order has us looking at our homes and community spaces with a new lens,” says McAllister. “We are now observing how color, art, fabrics, plants, and lighting affects our mood as our residences have become our place to live, work, entertain, and getaway. Developers will need to reshape their approach to accommodate these types of aesthetics as well as provide the required safety.”
Multi-family developments and community spaces will shift to a more holistic approach to maintain high occupancy. The aim will be to satisfy the new needs of renters who spend more time at home and adapt to safer measures while still providing human interaction. There will be a necessity for easy sanitization of shared spaces, public seating areas at a distance, personal workspaces and touchless options.
Sanitization
 Photo Credit: Michelle Harrison Design
Photo Credit: Michelle Harrison Design
Clubhouses and leasing offices will shift to easily wipeable surfaces and antimicrobials fabrics such as vegan leather for all public seating. There will also be a need to offer hand sanitizer stations community-wide. Touchless screens will be available in parking garages, elevators, fitness equipment and more.
Live and Work Units
 Photo Credit: Michelle Harrison Design
Photo Credit: Michelle Harrison Design
Developers will add flexible amenity spaces that can be used by residents for meetings, individual workspace pods and fitness. Bench seating, hammocks, incubated workspaces and spread out equipment will allow for 6-foot distancing so people may feel safe to work and play outside of the home in smaller group settings.
Green Options
 Photo Credit: Michelle Harrison Design
Photo Credit: Michelle Harrison Design
Embracing more “green” options is a high priority now. New materials will be used like acoustic tile that may be used as a sound barrier, absorbent3 layer material that can be used behind art or drapey panels to eliminate the absorbents of emissions.
Local Flavor
 Photo Credit: Michelle Harrison Design
Photo Credit: Michelle Harrison Design
Developers will mirror the regional personality within each property design by incorporating the local community and flavor. The landscape and experience will be enhanced through thoughtful design placement for all senses.






