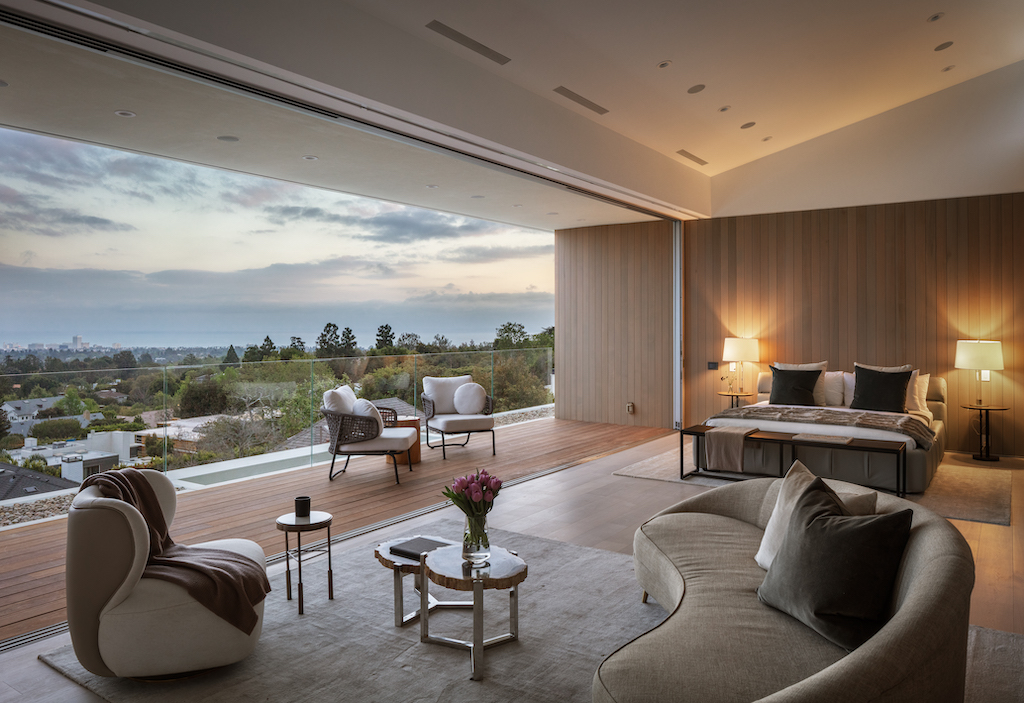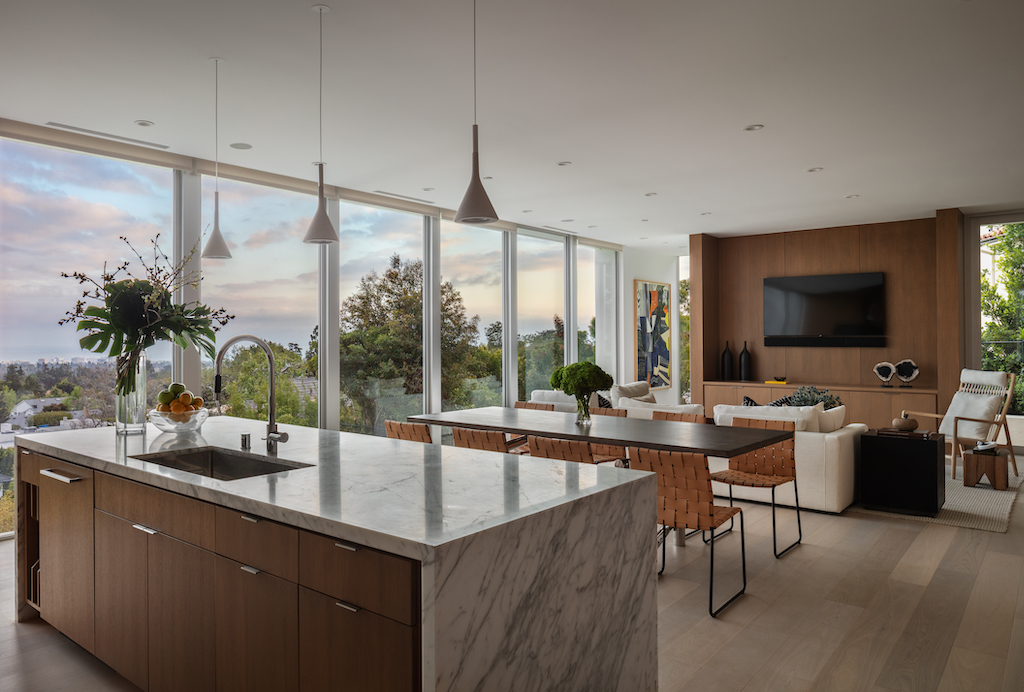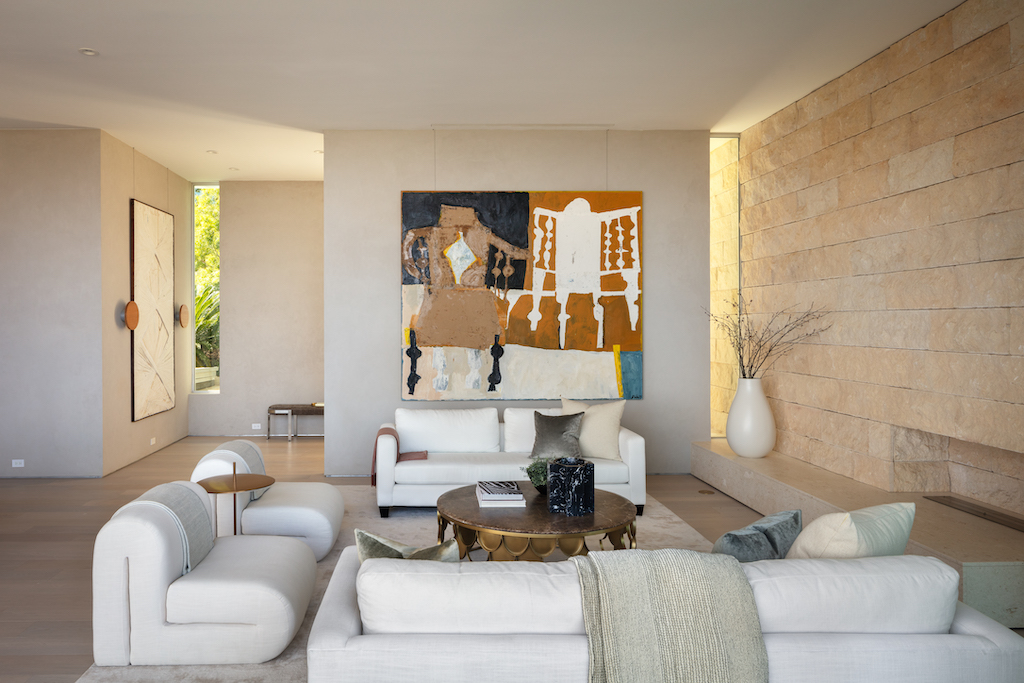 Photo Credit: Tomer Fridman
Photo Credit: Tomer Fridman
From the world-renowned architects, Woods + Danagren comes a beautiful 3-story main house + detached single-story guest home perched high above the Pacific Ocean in the highly coveted Palisades Upper Riviera. This $26,000,000 property has a majestic 180-degree view of the coastline + city through the sliding walls of glass and framed openings that seamlessly connect indoor and outdoor spaces.
 Photo Credit: Tomer Fridman
Photo Credit: Tomer Fridman
The main floor introduces warm, organic materials to the experience with Duchateau oak flooring, custom wood casework, rift-oak paneling, and rough-hewn limestone to the living and dining areas where an abundant connection to nature can be felt.
 Photo Credit: Tomer Fridman
Photo Credit: Tomer Fridman
An open chef’s kitchen with expansive views is complete with the Miele appliances, Calacatta stone island, secondary kitchen, and open concept great room. Upstairs, beams of daylight diffuse through the transparent three-story staircase as kinetic art and lead to the primary landing suite.
 Photo Credit: Tomer Fridman
Photo Credit: Tomer Fridman
Skylights and glass envelope 3 ocean-view bedrooms and a primary suite with floors of radiant heat, fireplace, and pocketing Fleetwood doors that expose a serene outdoor deck and uniquely private views across lush treetops, blurring the line between indoors and out.
 Photo Credit: Tomer Fridman
Photo Credit: Tomer Fridman
The lower infinity pool + grand spa-level is complete with a rich leathered marble kitchen, reflecting pond, 2 ensuite bedrooms, gym, office, and theater. The glass sliders from each room provide access to an outdoor environment that is quietly luxurious, elegantly fluid, and ready for entertaining. This house is an evolution of Modernist Architecture designed with both purpose and intention to create a sublime experience of space and light.
This house is being presented by Tomer Fridman of Compass, Jeremiah Eden and Anton Smirnov of Sotheby’s International Realty, and Devin Klein.






