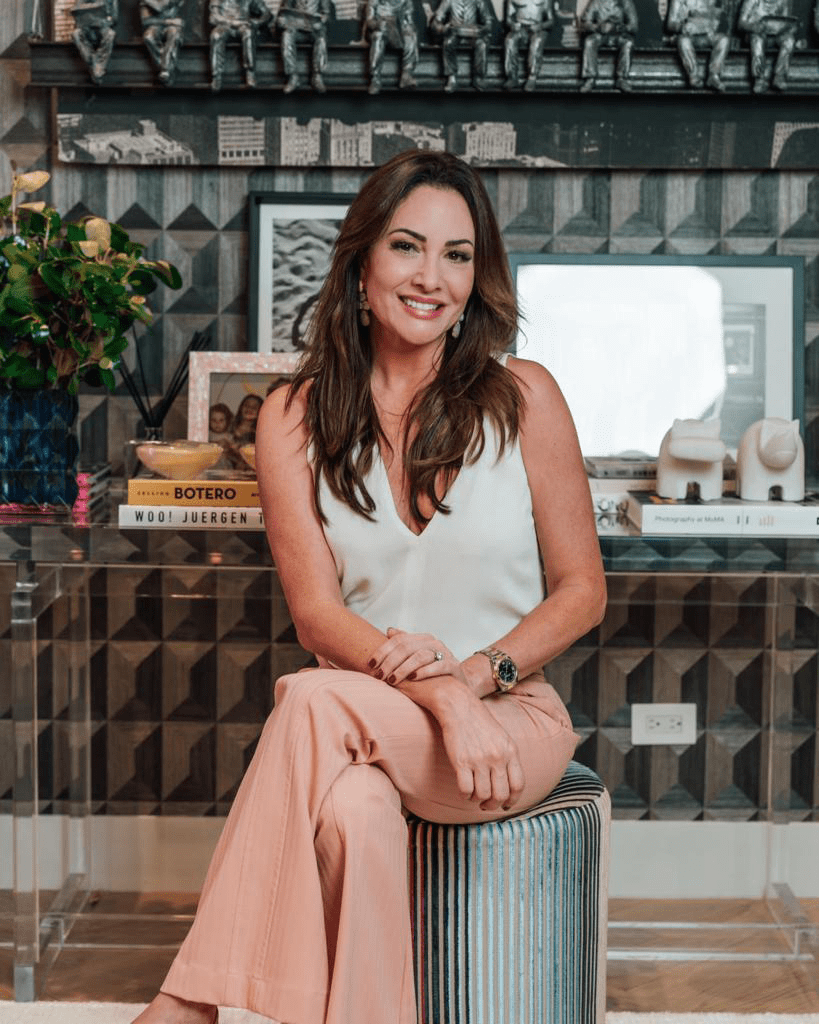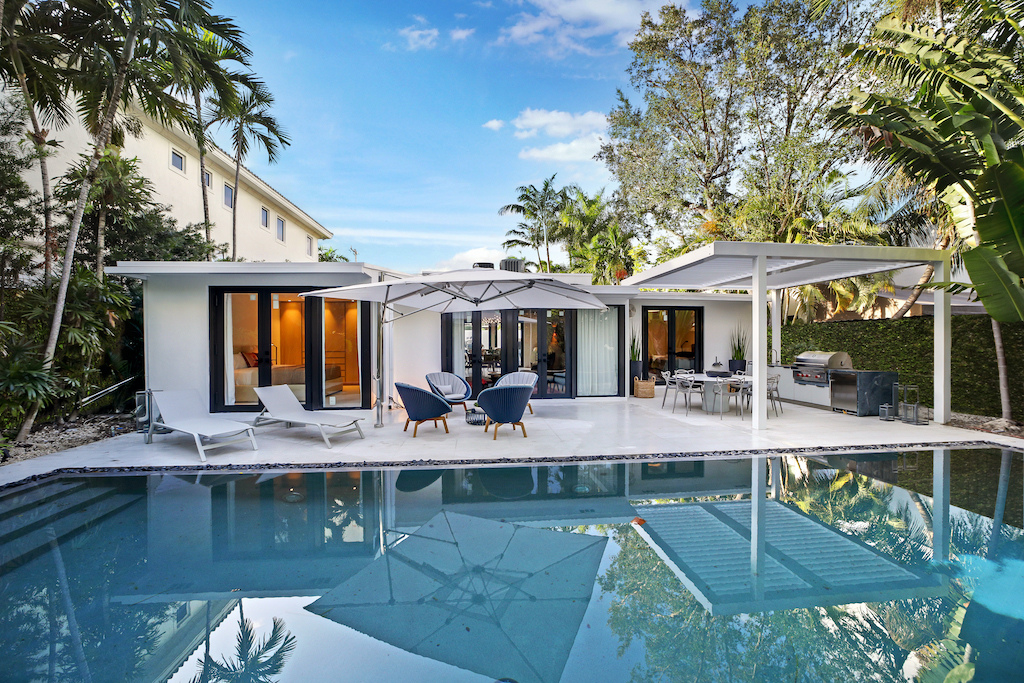 Photo Credit: Design Solutions Miami
Photo Credit: Design Solutions Miami
What could have easily been a gut renovation, became instead a thoughtful plan to update and personalize the interiors while respecting the existing 1950s-era architecture of a 2,000 square-foot home in the prestigious North Bay Road neighborhood. "The bones were quite workable," says Luciana Fragali, the architect and designer who leads the team at Design Solutions Miami. Retaining the integrity of the structure also meant preserving the original wood beam ceiling over the dining room. "It's part of the '50s vernacular of Miami, now a part of history," Fragali says. To maximize the aesthetic but still achieve their design goals, they left walled-in private courtyards on the exterior, but removed the pebbled covered flooring and overgrown vegetation with a wooden desk and Kettal outdoor furnishings. "We wanted to emphasize more tropical modernism, less mid-century," she adds with a laugh.
Fragali, who has clients all over the world, grew up in Brazil, a country known for its rich interior design influence. She is known for creating homes with functional beauty. "We do not only deal with logistics, but also create space for each client's own life. How they work and entertain - we love to get into their worlds. It's what drives our aesthetic."
These clients realized they needed more space for their children and grandchildren. So, in 2016 they bought the sprawling residence with an 8,000 square-foot lot after searching for three years. The wife, who was also born in Brazil, already knew Fragali. The leader of the DS Miami team had previously designed and oversaw the renovation of their daughter's Brickell apartment. "They're from a famous, renowned design firm and we knew them socially," the wife reveals when asked how she initially heard of Luciana Fragali. "Luciana had given us great advice during our daughter's project, so I trusted her implicitly."
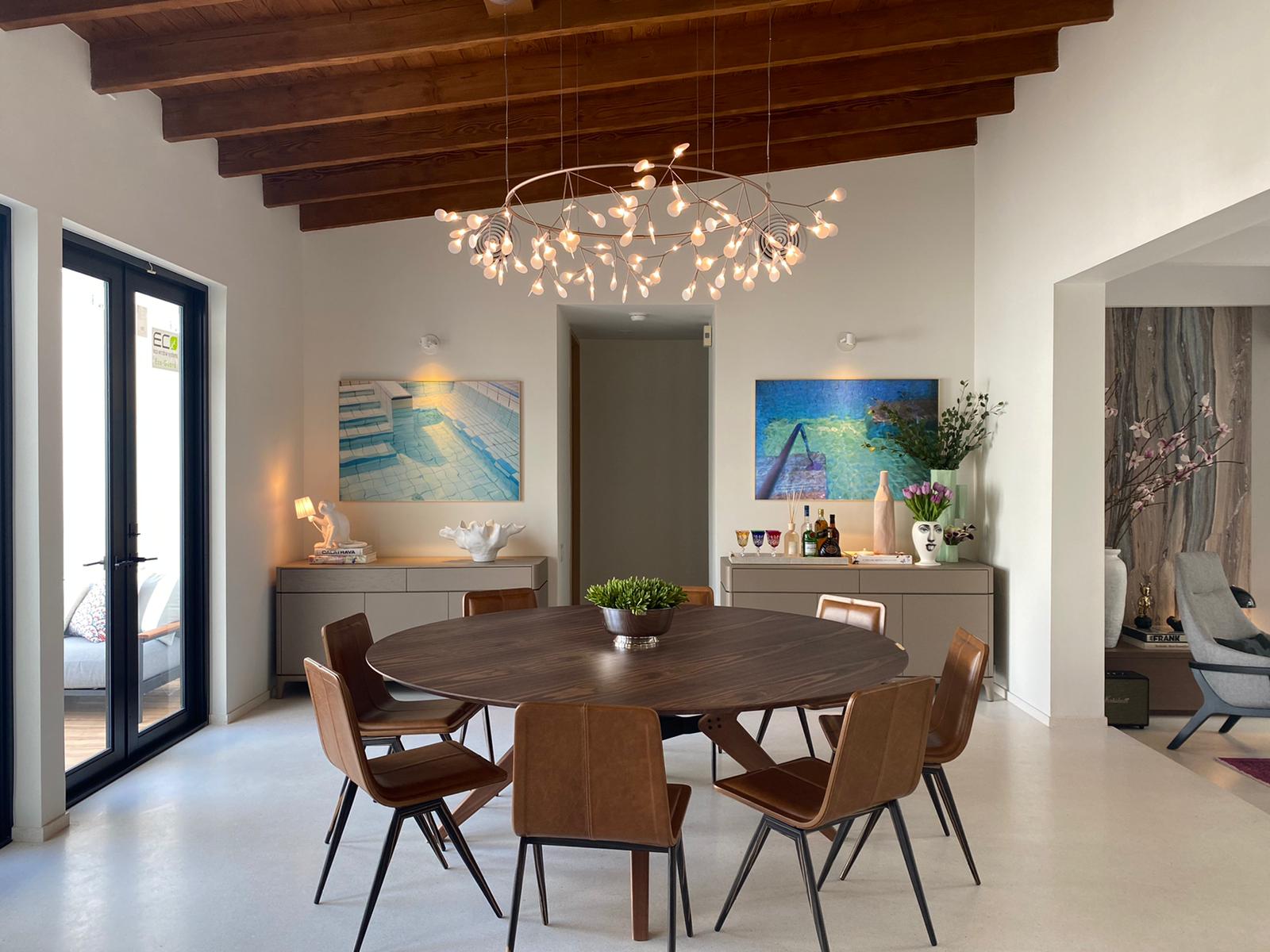 Photo Credit: Design Solutions Miami
Photo Credit: Design Solutions Miami
With a masterful use of rich hues, luxurious furnishings and refined finishes, the interior came alive. The restored wooden beam ceiling adds drama and anchors the dining area, cresting intimacy in the immense space. The massive round, wood Taj dining table - a Luan Del Savio design - balances out the delicate leaves of light that grace the coronal silhouette of the Moooi Heracleum Small Big O LED Chandelier overhead. The client says guests love to linger long after dinner is over. Leather caramel-colored chairs by Marcelo Ligieri balance out the room.
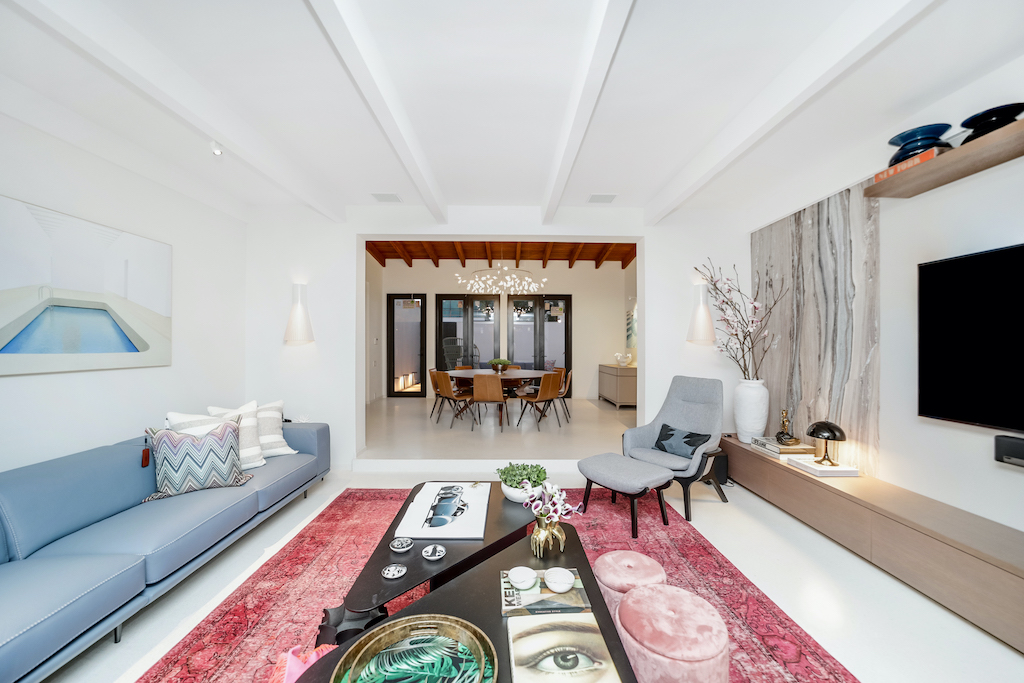 Photo Credit: Design Solutions Miami
Photo Credit: Design Solutions Miami
In the living room, Fragali had her heart set on cheerful vibes. "But I wanted to also have a sophisticated and relaxed feel," she adds. Life and color are brought into the space via the accessories, rug, Missoni pillows and a beautiful Palessandro marble slab used for the TV wall unit. A unique piece is the light blue Denny sofa by Anima Domus in pampas leather. It adds the perfect touch to the overall design.
Paying careful attention to the concept of indoor/outdoor living, Fragali designed rooms to draw the exterior inward and the eye outward. The flowing spaces - from the open-plan kitchen, to the sunroom, to the outdoor pergola - were adapted to suit a family. "Everything in the house, even though it is beautiful, is extremely comfortable and durable for the family. They didn't want to worry about fragile fabric," says Fragali.
When it was time to renovate the outdoor area, the dated kidney bean-shaped pool, former BBQ area and scalloped awning were demolished. Fragali redesigned the pool, patio and landscaping. The pool deck, bright with Kettal outdoor furniture, has multiple areas for the family and the children's friends to hang out, sun bathe or read. The additional space helped the family through COVID-19 lockdowns, remote schooling and zoom calls.
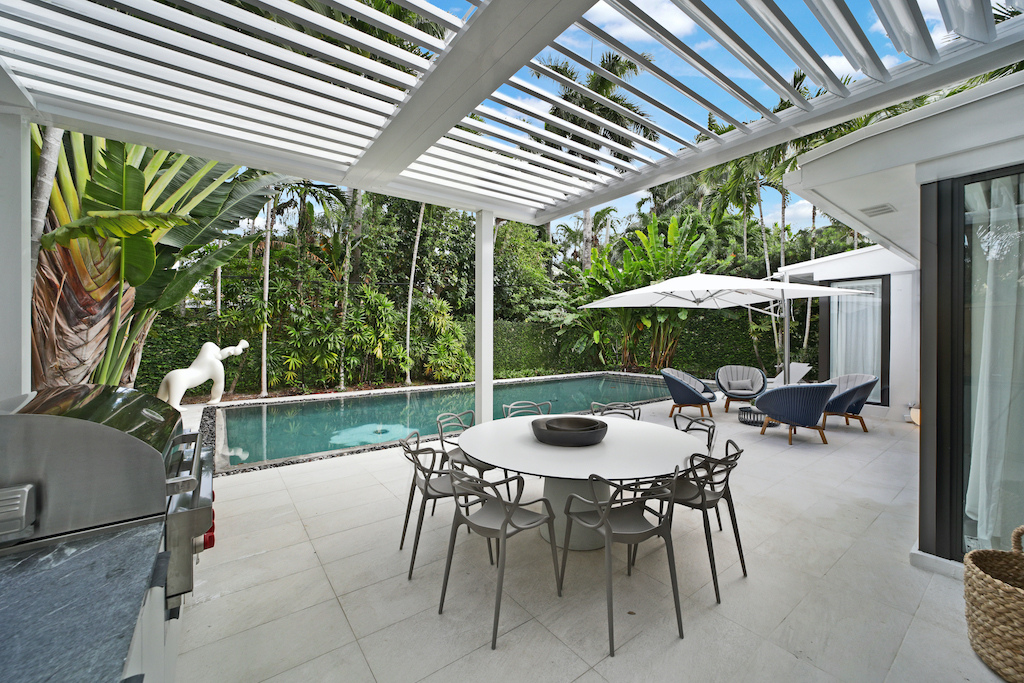 Photo Credit: Design Solutions Miami
Photo Credit: Design Solutions Miami
"When you have a long relationship with your client (we've been friends over 10 years), it makes the job easy and comfortable," Fragali reveals. "This is the result of a great relationship with a client and friend."


