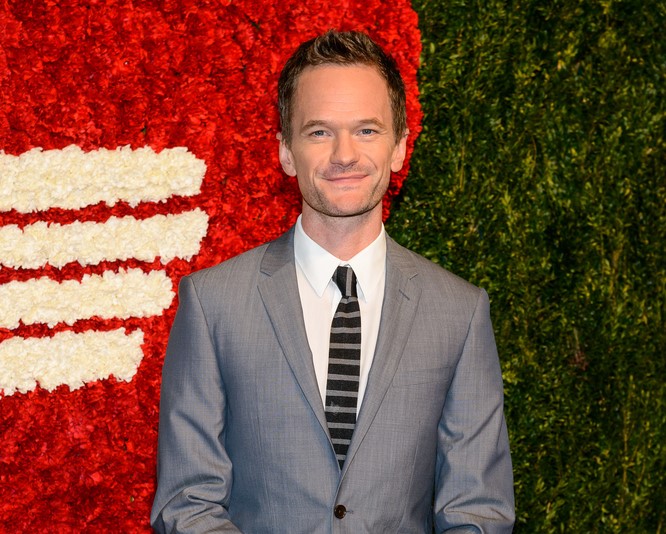American actor and entertainer Neil Patrick Harris and his husband, David Burtka, are bidding farewell to their brownstone style townhome in Harlem, New York City for $7.3 million.

Neil Patrick Harris
Photo Credit: Shutterstock
The multitalented entertainer Neil Patrick Harris, most notably recognized for his role in “How I Met Your Mother,” along with his husband, actor and professional chef David Burtka, own multiple properties together. One of their most notable is a brownstone townhouse in the Harlem neighborhood on New York City they purchased for $3.6 million in 2013. The celebrity duo spent 14 months converting the space into. Harris and Burtka worked with Los Angeles based interior designer Trace Lehnhoff and New York architect Jeffery Povero to convert the former bed and breakfast into an expansive single-family residence. However, Harris and his family are now bidding farewell to Harlem after purchasing a $5.5 million home in East Hampton. Their Harlem residence is listed for $7,325,000 and Vickey Barron as well as Pacey Barron of Compass hold the listing for this property.
Built in 1910, the Brownstone townhome spans 8,000 square feet with six stories, four plus bedrooms, and six baths. The 20-foot-wide structure once served as a speakeasy for millworkers, a music school for girls, and a bed-and-breakfast. Entering the lavish home, the interior opens to sweeping 20 foot ceilings and original dark wood wainscoting. The vintage bar is sourced from an old hotel and has been with updated with new fixtures including two built-in taps. Additionally, the spacious butler’s pantry offers the perfect necessities for entertaining. Leading up the restored wooden staircase, the space presents a sunlight living and dining area that overlooks Fifth Avenue. This floor also includes a spectacular kitchen equipped with custom cabinetry, an island with farmhouse sink, two Wolf ranges, a Sub-Zero refrigerator and freezer, a beverage refrigerator, wine refrigerator, and pantry.
On third floor rests the extravagant master suite. The lavish bedroom features a fireplace, custom walk-in-closet, and a bathroom with Nero Marquina marble. This floor also offers an intimate library and den space. Upstairs, on the top floor, presents three additional bedrooms and two bathrooms. Another charming highlight of this level is an office hidden behind a secret door which opens with the press of a magician’s eyeball on a vintage poster. Harris, an acclaimed magic enthusiast, decorated the space with original art from the Haunted Mansion at Disneyland and various other magical props.
The two remaining stories are semisubterranean with the garden level currently used as a production office and a 10-seat home theater. Underneath, the basement features an indoor gym, wine cellar, and additional storage space. Stepping outside, the exterior offers 2,000 square feet of space with a 500-square-foot terraced garden, a third-floor deck, a roof deck with pergola, an outdoor hot tub, built-in barbecue grill, and a dining table for eight.
For more on the latest in luxury real estate, visit hauteresidence.com.






