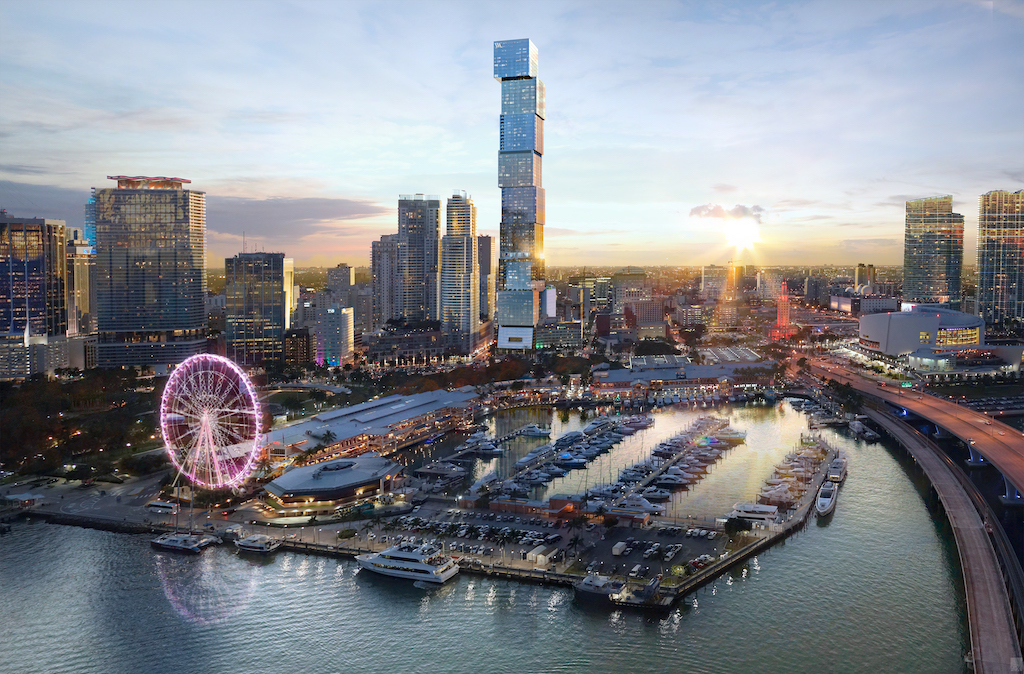 Photo Credit: ARX solutions
Photo Credit: ARX solutions
The iconic Waldorf Astoria Hotels and Residences is making its way to the Sunshine State. The latest addition to the Waldorf Astoria family is set to alter and redefine Miami’s skyline as we know it.
The recently-launched Waldorf Astoria Residences Miami will be the tallest residential and hotel tower south of New York City. The tower is set to measure 1,049 feet. Led by concept designers Sieger Suarez Architects in collaboration with Carlos Ott, and architecture by Sieger Suarez, along with California-based interior design firm BAMO, this project was created not only to be a luxury residential and hospitality tower but a unique, freestanding sculpture in the sky, unlike anything built before.
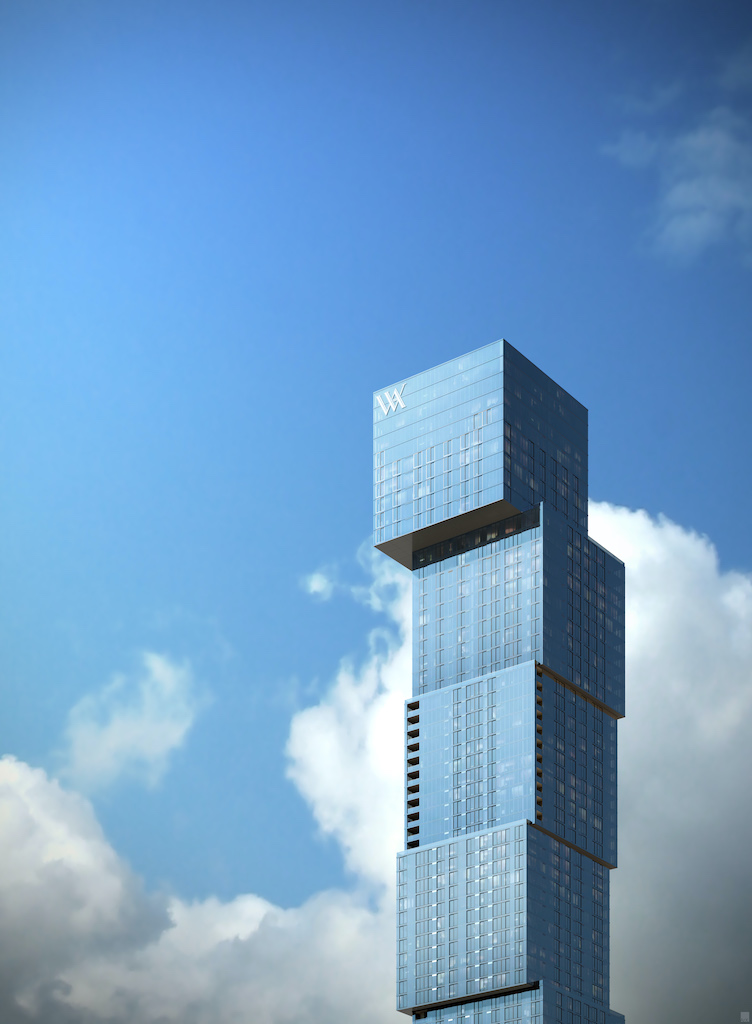
“We differentiated this cube-style architecture by tilting the first cube upward. From there, we offset the other cubes and pushed the top cube out even further, providing an illusion that the tower is even taller than it is,” says Charles Sieger.
This project also marks another collaboration between developer PMG, Sieger Suarez Architects, and design architect Carlos Ott. The “supertall” skyscraper will rise over Biscayne Bay with a monumental height structure of nine spiraling offset cubes designed to be evenly stacked, tilted, and rotated upwards, wrapped in what can be referred to as “glass skin.” Despite its complex design, the modern sculptural exterior offers residents and guests 360-degree views of the surrounding Downtown and Atlantic landscapes.

“The exterior glass skin design of Waldorf Astoria Residences Miami impacts the experience of those residing inside the tower. It offers a different, breath-taking view from each residence, kitchen, balcony, or bedroom. The shifted nature of the stacked cubes creates a perspective that is completely unique, depending on where you are within,” says Carlos Ott.
Internationally-renowned interior design firm BAMO drew inspiration from the rich history of the Waldorf brand and the inherent vibe that comes with living in the awe-inspiring tower.
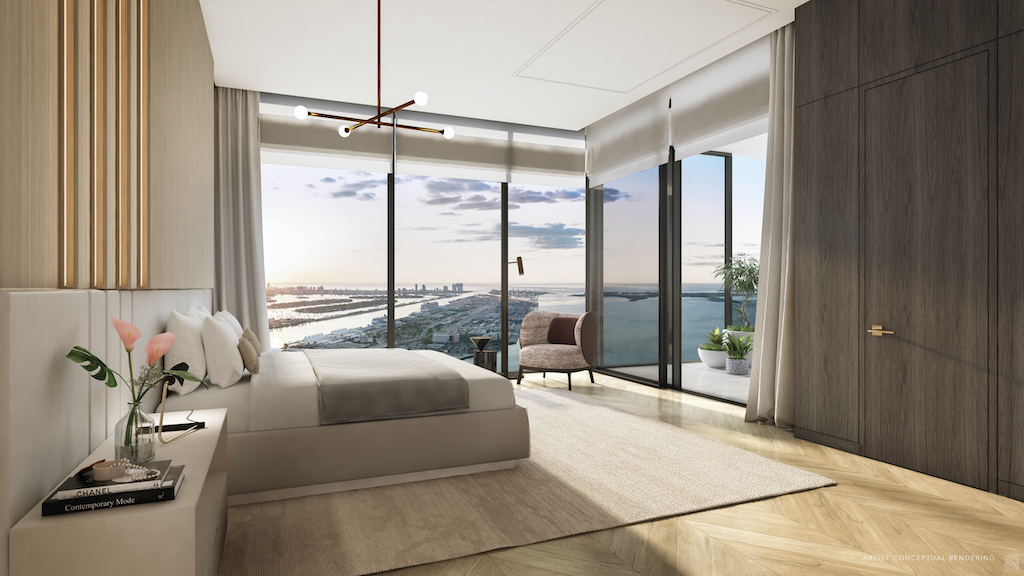
“Our design work is guided by the awareness that the human experience and one’s frame of mind can be influenced by their surroundings. In designing for the Waldorf Astoria Residences Miami, our goal was to create an experience that felt transcendent, inspiring a sense of awe as you arrive, and in exploring further, a sense of discovery and reflection,” said Anne Wilkinson, Principal of BAMO.
Recently, the Waldorf Astoria Miami Residences opened its one-of-a-kind sales office in downtown Miami. Built like an experiential museum experience, the gallery features a 24-foot scale model of the building as well as a full 3 bedroom model residence. Inside the space, guests can experience video simulations of the views they will experience from residences in the towers and a beautiful model of the Miami skyline with the new building within it.
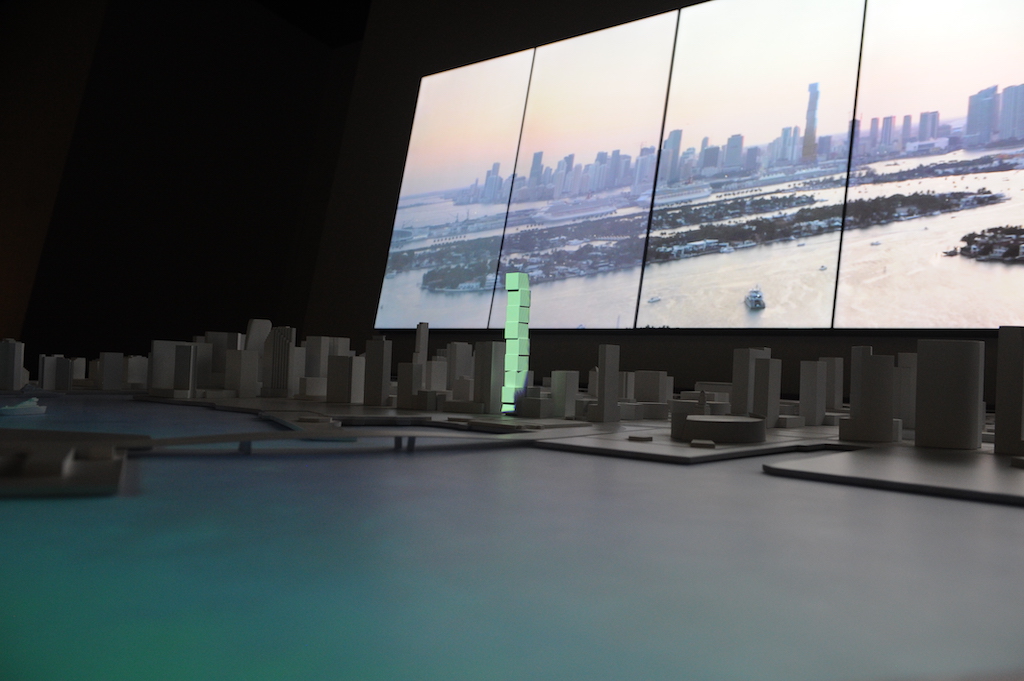 Photo Credit: World Red Eye
Photo Credit: World Red Eye
The company hosted a VIP event on Thursday, June 17th where notable attendees included: PMG Managing Partners Kevin Maloney, Ryan Shear and Dan Kaplan, Greybrook Realty Partners, Mohari Hospitality, S2 Development, Mayor Levine Cava, Mayor Suarez, PMG’s in-house sales team, PMG Residential, and concept designers Charles M. Sieger and Carlos Ott.
Guests were treated to champagne and drinks, live music, delicious hors d'oeuvres, and tours of the model residences.
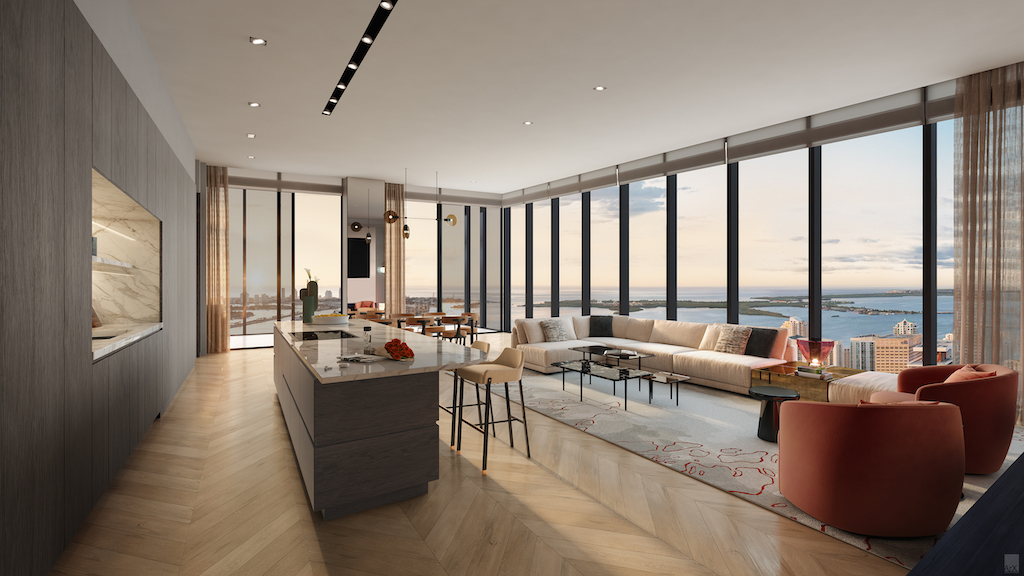 Photo Credit: ARX solutions
Photo Credit: ARX solutions
“Every single day people come to our city because they want to live in the most prosperous, free, and innovative city on the planet," said Mayor Francis X. Suarez. "We are so proud of this iconic project that will redefine who we are as a city.”






