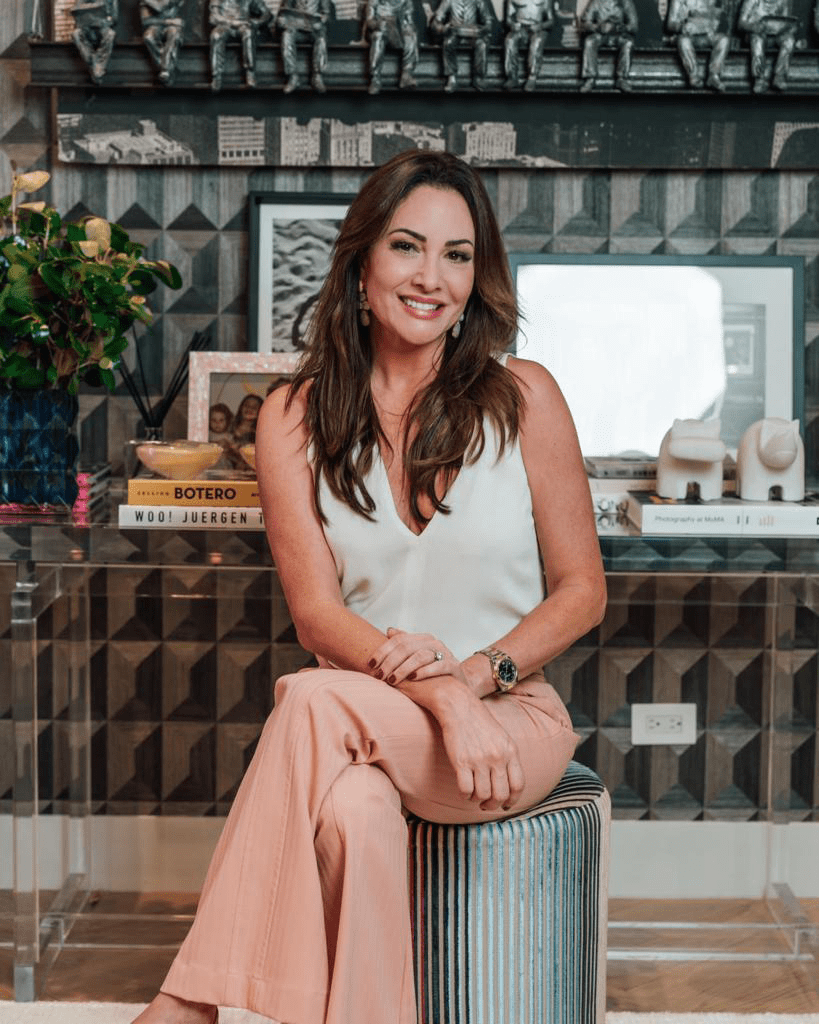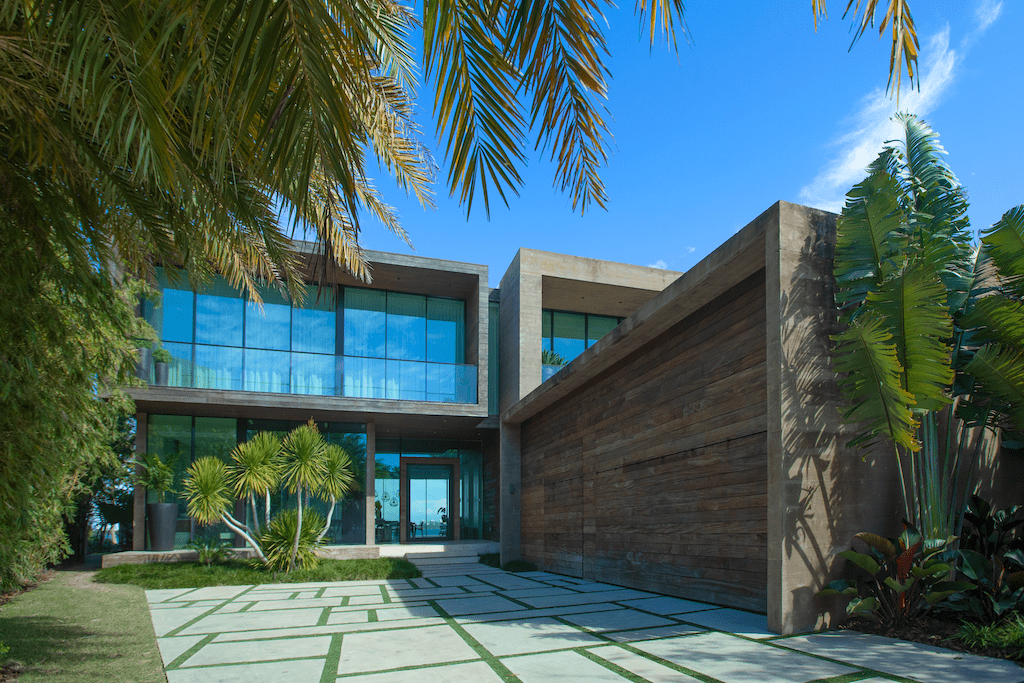 Photo Credit: Alexia Fodere
Photo Credit: Alexia Fodere
What do you do when there’s not a client- I mean no one to specifically design for- when staging a home to be sold? The answer, of course, is that you have to invent a story. I found this out when I was asked to stage this home for a prominent developer here in Miami, Florida.
There is a reason why today’s hottest architects and interior designers are referred to as starchitects and design celebs. Their designs are just spectacular. Enter 835 E Dilido Dr. Created by the renowned firm Design Solutions and award-winning interior designer Luciana Fragali, the home is an oasis of luxury in Miami’s Venetian Island neighborhood.
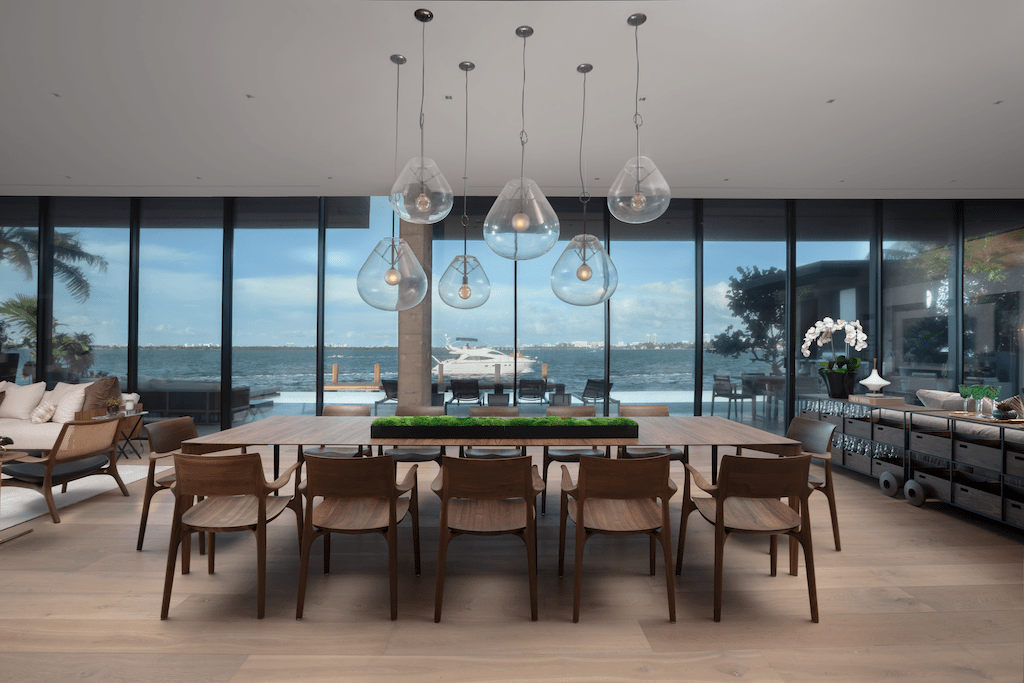 Photo Credit: Alexia Fodere
Photo Credit: Alexia Fodere
This magnificent Venetian Islands estate has 99 feet of Biscayne Bay frontage, showcased by 12-foot-high retractable Vitrocsa windows that blur the line between inside and out. The sweeping, open-plan interior leads directly to deep terraces, a zero-edge pool with an integrated spa, a cabana kitchen, and an Ipe wood dock.
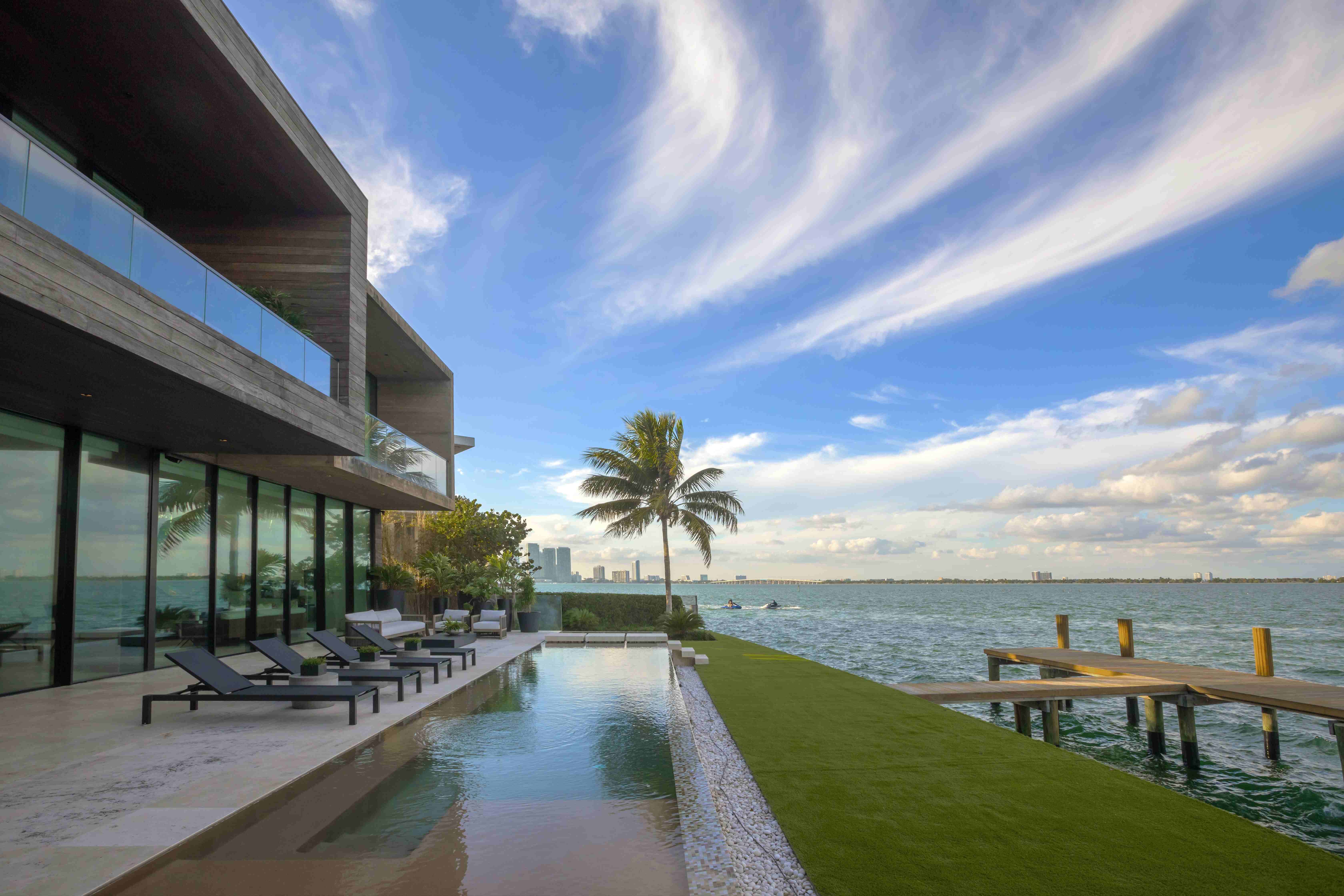 Photo Credit: Alexia Fodere
Photo Credit: Alexia Fodere
Inside the beautiful form and exceptional function continues. Rich materials and bespoke details make the large, 7, 112 sq. ft. home feel handcrafted and intimate. The home’s concept—neutral and layered—was informed by Fragali’s Brazilian heritage.
“A lot of my inspirations come from Brazil,” she says, “which I think is the design capital of the world—I’m proud of my people.” But she adds that she’s over the rustic finishes that many associate with the country’s aesthetic. Fragali counts on Brazilian designers such as Jader Almeida as inspirations and this home was no exception. Generous spaces set the stage to showcase custom pieces by Jader Almeida, making this home truly unlike no other. Though with regard to this Venetian Island project, their influence is hard to discern except around the edges: Design/Solutions is doing something all its own.
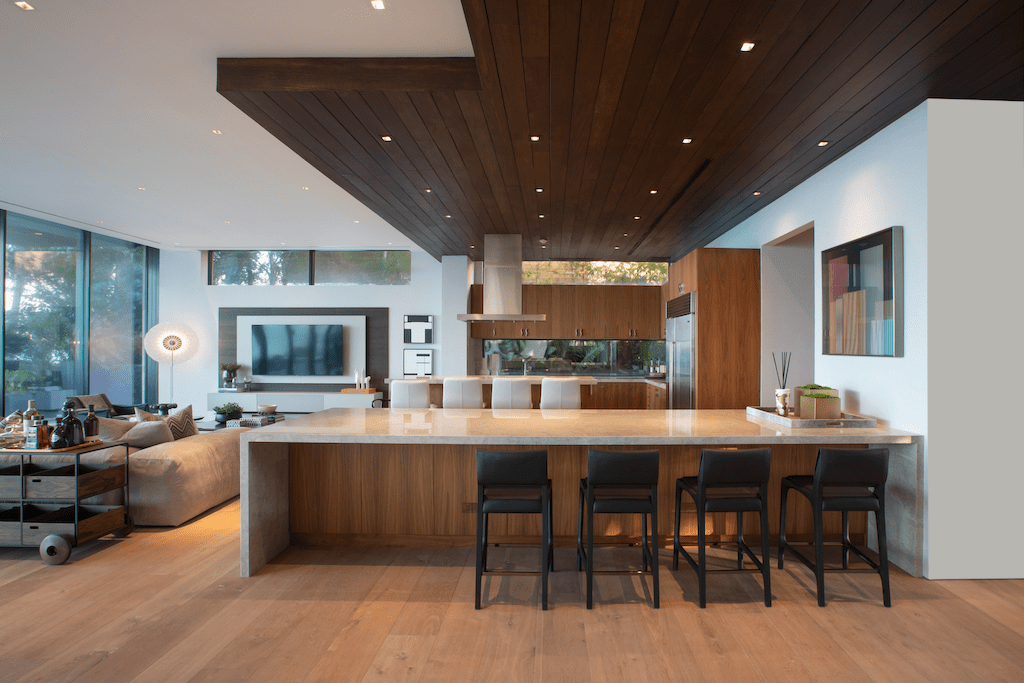 Photo Credit: Alexia Fodere
Photo Credit: Alexia Fodere
“I always advise clients to go neutral for big spaces, so they don’t get bored,” Fragali says. So when it came to designing this home, color was saved for accessories, which could be mixed and matched and rotated. Fragali knew that the concept needed an injection of warmth through texture, artwork, curtains, and accessories. These accessories are used to elevate the design and functionality of this modern yet comfortable living space.
Even within its limited palette, the family room carries mighty visual interest—and coziness. The TV hangs from a rich marble wall with a matte finish, above a custom floating shelve. The walnut wood backing for the marble slab features a simplistic design and exudes the warmth that was the designer’s goal. The beige sofa and black accent chairs are from Jader Almeida.
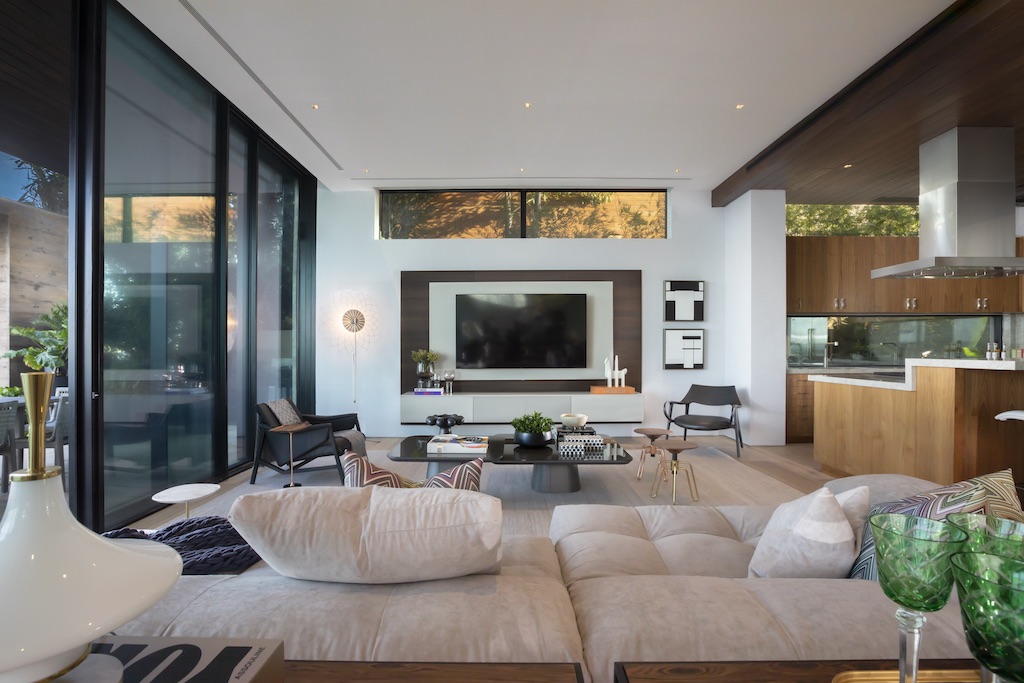
The living room is a variation on the theme, perhaps a shade more formal. Another Jader Almeida sofa appears, the orthogonal design of the elevated base of turned feet with continuous seat and the large feather pillows, attract for a pleasant experience in the living environment. The Basic sofa is an expression of the signature of contemporary design. Wooden Easy armchairs back up against the million-dollar water view, while six Jader Almeida pendants frame the dining room table creating an aesthetic that is both industrial and sophisticated.
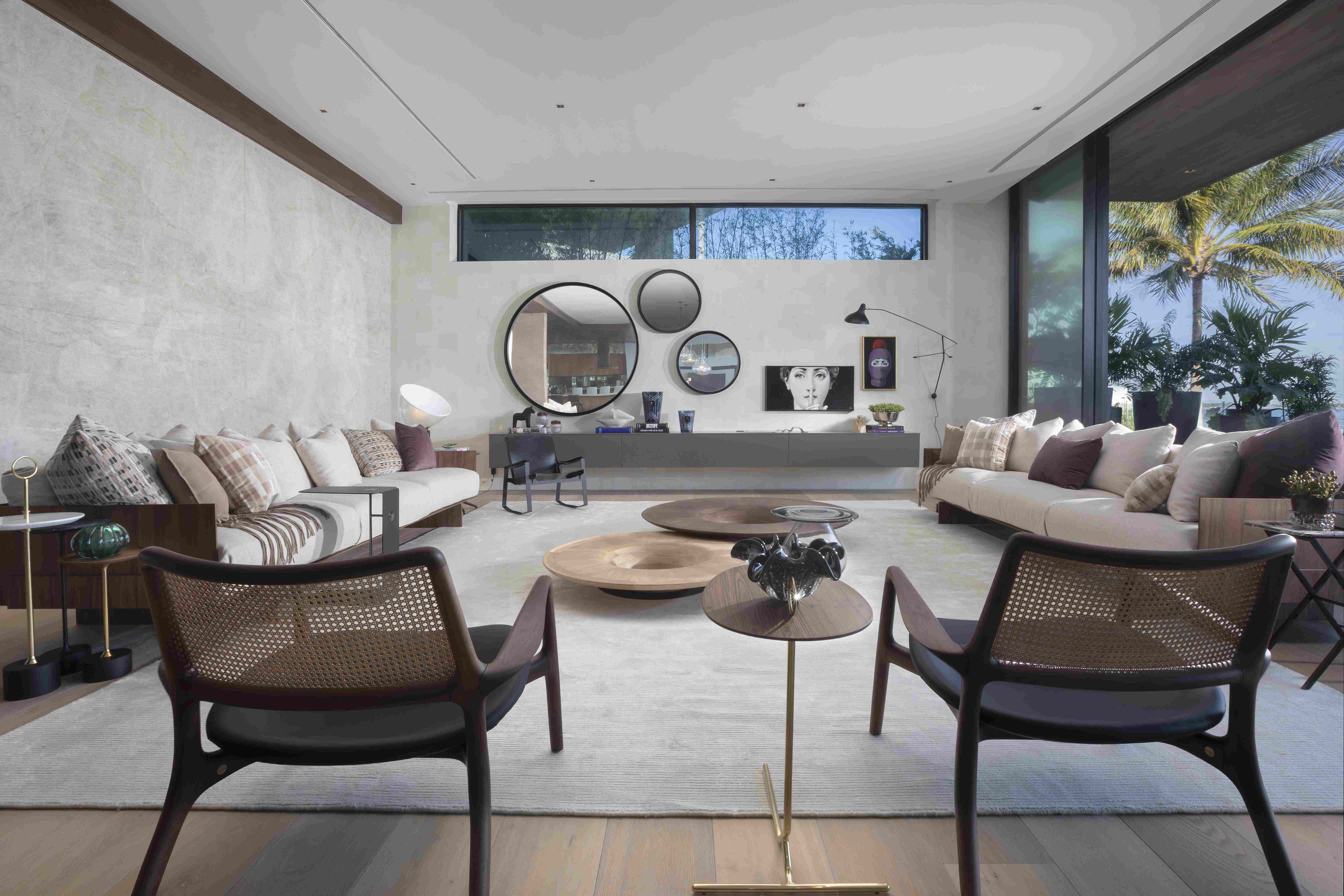 Photo Credit: Alexia Fodere
Photo Credit: Alexia Fodere
The large office features a privacy glass feature and private bath, with courtyard views. Upstairs, two guest rooms feature wide bay views, in addition to the secluded master suite which also offers two balconies, an Ornare closet, and a private gym.


