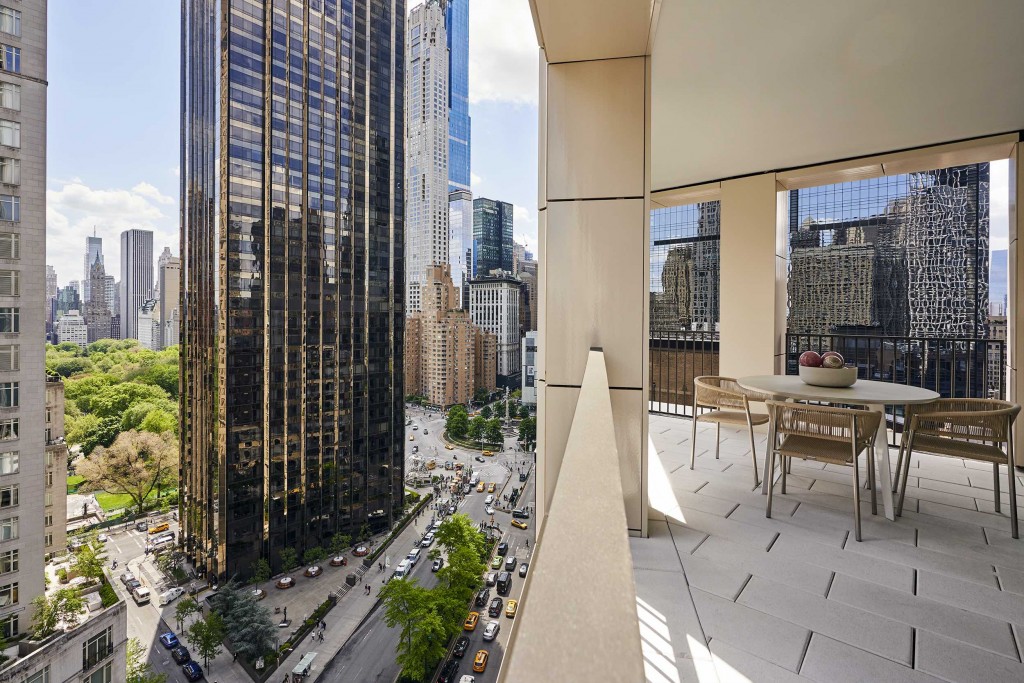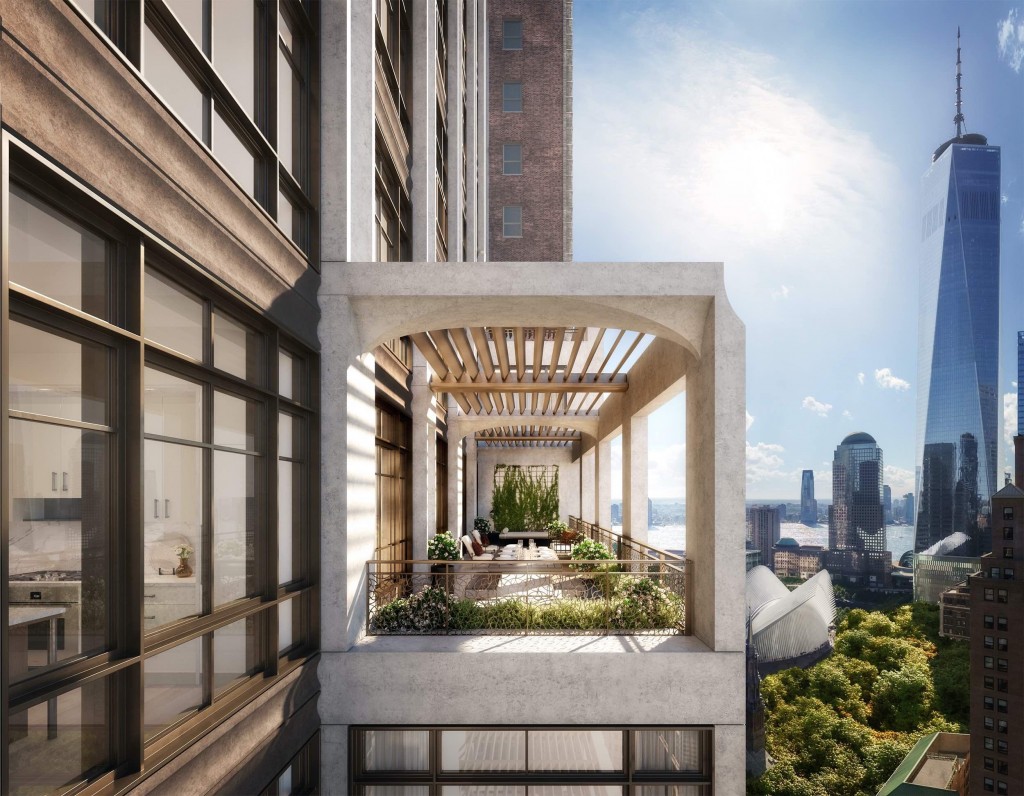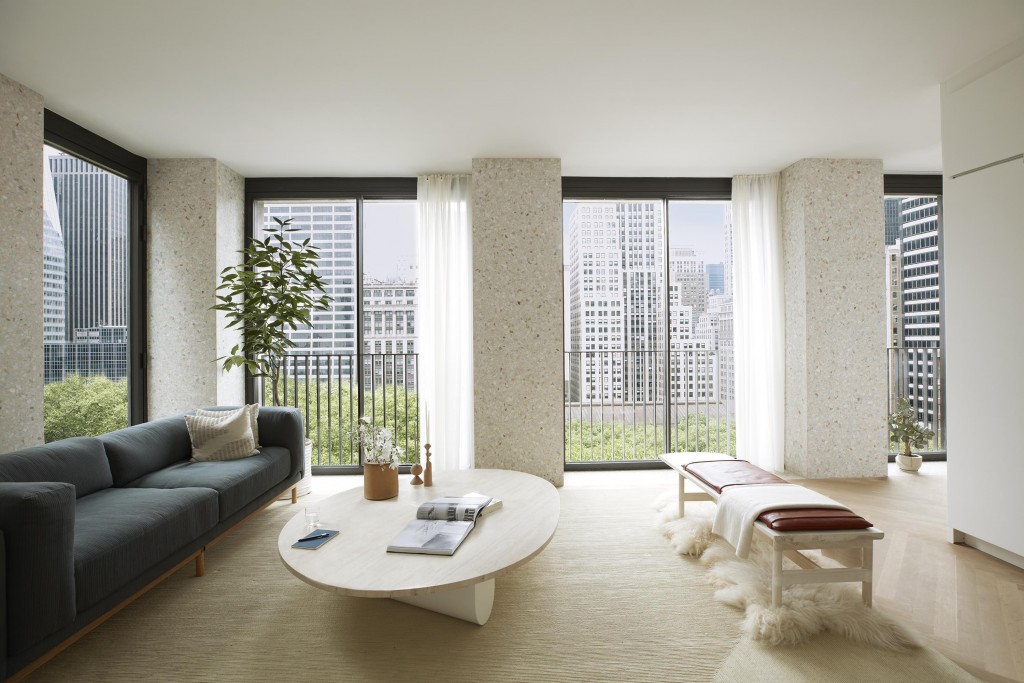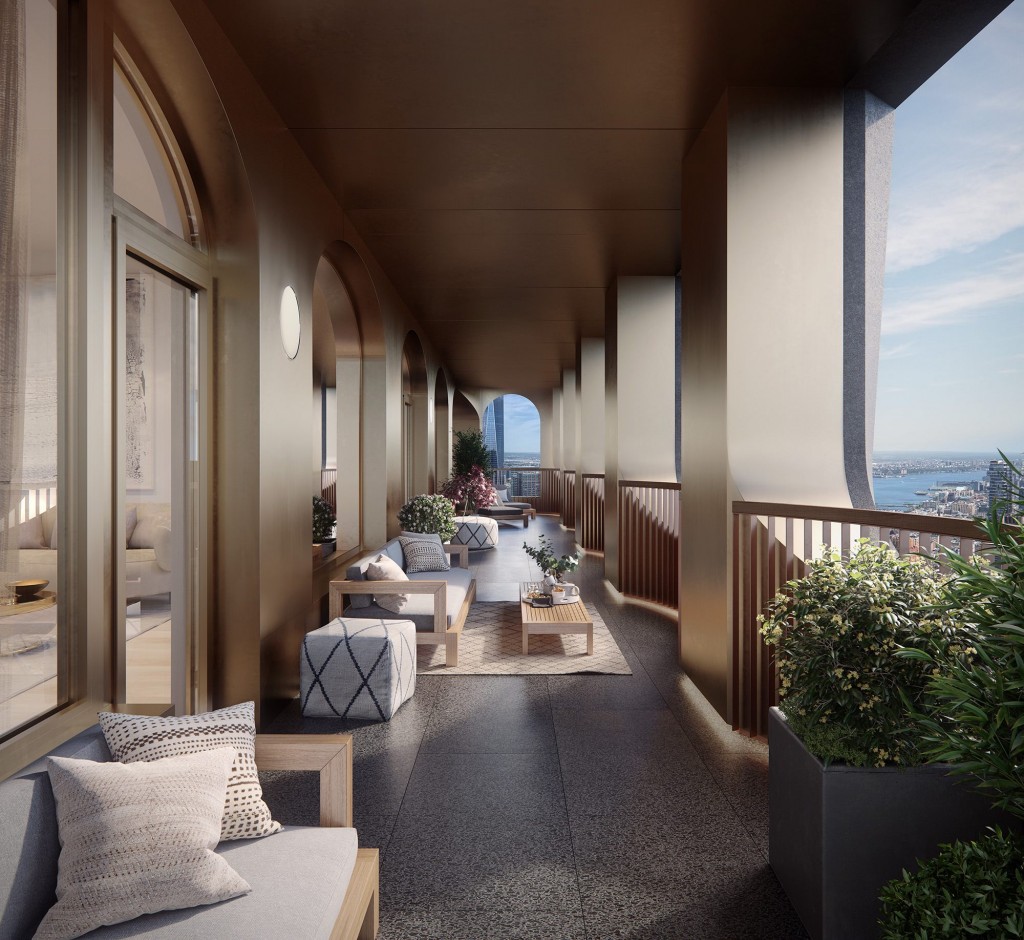Several new developments are taking private outdoor space to the next level, featuring a modern take on a Romanesque architectural trend—loggias. These dramatic, open-air lounges are a natural extension of the home, offering residents the unique opportunity to enjoy a covered, outdoor sitting room that is usable year-round. It's also a great time to take advantage of the private outdoor entertaining area while we're social distancing.
The Park Loggia at 15 West 61st Street
 Photo Credit: Binyan Studios
Photo Credit: Binyan Studios
The Park Loggiaat 15 West 61st Street offers open space, natural light, expansive views, and finely crafted finishes, bringing the best of the best of New York City to its residents. With nearly 20,000 square feet of amenities, designed by AD100 designers Pembrooke & Ives, The Park Loggia offers an abundance of indoor and outdoor space, including a 24/7 doorman, Fitness Center, yoga studio, practice music room, and a wraparound outdoor terrace/garden with barbecues, fire pits, lawns, and a pergola for outdoor entertaining.
25 Park Row
 Photo Credit: DBOX
Photo Credit: DBOX
The CookFox designed tower rising 50 stories at the previous site of J&R Music World, embraces biophilic design and a connection to the neighboring City Hall Park, which can be seen from all 110 residences. Uniquely, over 98% of the residences at the building have access to usable outdoor space ranging from terraces, balconies, and loggias. A collection of 21 residences on the top floors are designed with loggias extending from both the living rooms and master bedrooms to support residents' health and well-being and offer a connection to the outdoors.
The Bryant
 Photo Credit: Mattias Kunz for David Chipperfield Architects
Photo Credit: Mattias Kunz for David Chipperfield Architects
The Bryant, the first residential condominium in New York City designed by renowned David Chipperfield, has stunning views of the city through a custom terrazzo facade that frames Bryant Park to the north and the Empire State Building to the south. Developers HFZ Capital also partnered with the Park Terrace Hotel in the base of the building that can provide hotel services to residents.
130 William
 Photo Credit: Binyan Studios
Photo Credit: Binyan Studios
130 William is Sir David Adjaye's first skyscraper, as well as his first high-rise tower in NYC. The design for the tower, which is being developed by Lightstone, features masonry architecture and a unique silhouette of rhythmic, large-scale arched windows. The top ten residential floors are home to the Penthouse and Loggia Residences. Generously-scaled rooms with soaring ceiling heights ranging from 11 feet to 14 feet will flow seamlessly into the private loggia terraces that run the length of the residences and offer unprecedented views from over 600 feet in the air.






