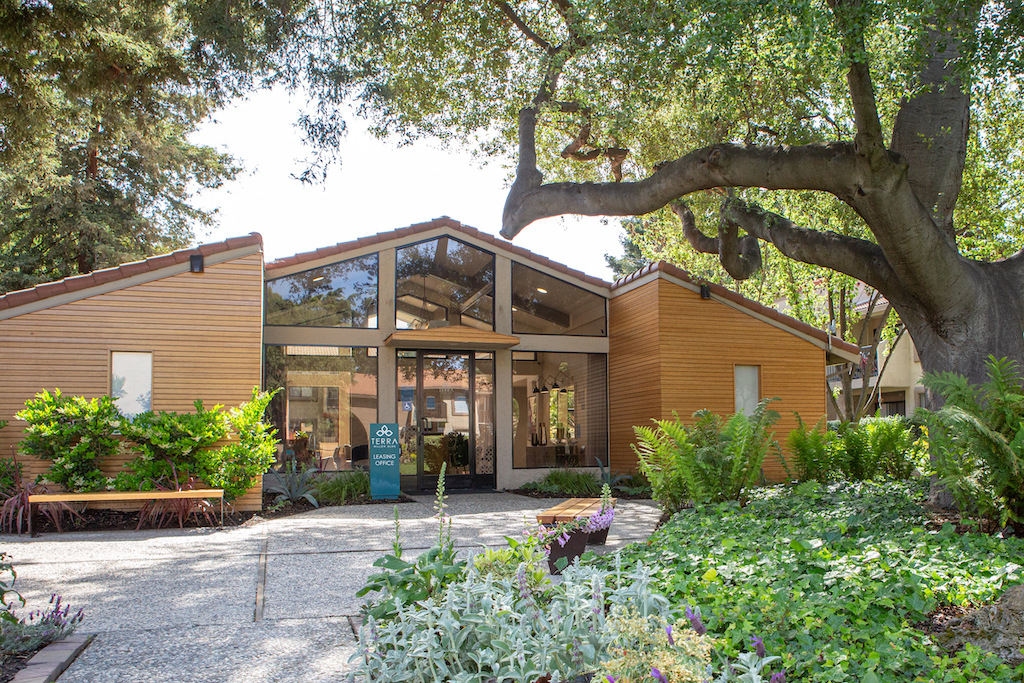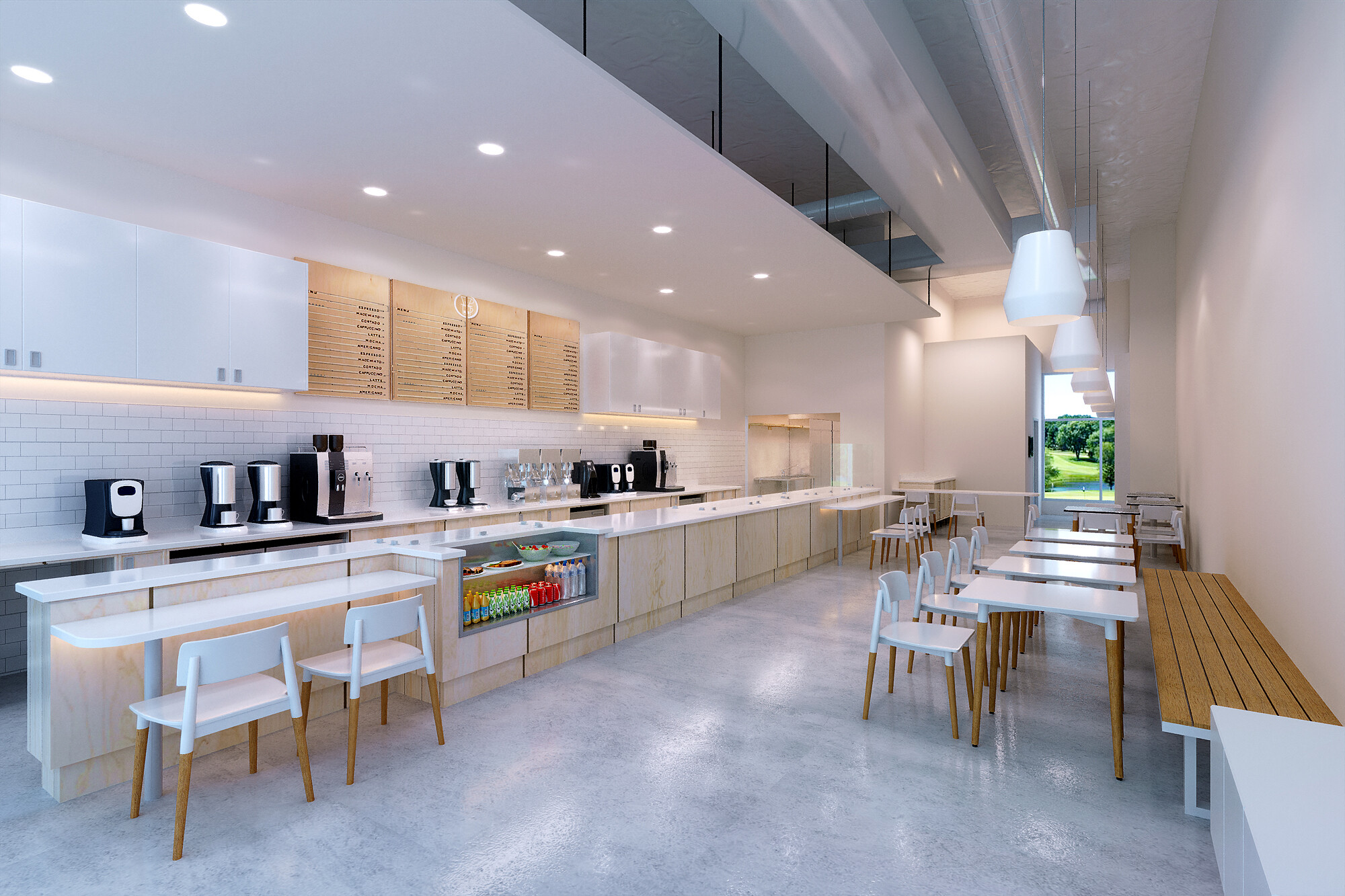
Terra Glen Apartment Complex
Photo Credit: hb+a Architects
Hafsa Burt has been practicing architecture for 21 years. Her portfolio includes work at the San Francisco Airport, institutional buildings, multi-family buildings, hospitality, retail, medical office buildings, and custom single-family homes.
She also founded a development arm for the firm called Box Lab which is focused on active research and development in product and space design and zero energy/zero carbon buildings. An environmentalist, Burt adopted the 2030 challenge a decade ago and is a huge proponent of high-performance buildings. Her focus includes eliminating toxins with indoor air quality as a specialty. She actively speaks on the topic of indoor air quality as it relates to the practice of architecture and is an industry expert on “Healthy Building Practices”.

Hafsa Burt
Photo Credit: h+ba Architects
Burt recently spoke to Haute Design about concepts regarding healthy buildings and indoor air quality.
Haute Design: We are paraphrasing here, but you recently mentioned that most people place objects within an interior environment and call it 'design.' Why is it so important for clients to adopt a more holistic approach toward design?
Hafsa Burt: I do believe that oftentimes focus is more on the relationship of objects in a space and not so much on the long-term effects of the built environment on the planet or of a particular building on its occupants’ health. We’ve been preaching about healthy buildings and occupants’ health since 2009 and have done hundreds of peer advocacy talks on the topic.
Numerous studies have been done that show a direct correlation between our built environment and our health, therefore, to me, design is a well-thought-out solution that focuses on how occupants feel physically and mentally in a space and what affects the indoor environment might have on their wellbeing, including cognitive function.
HD: What are a few common efforts you are applying throughout your projects that will benefit the clients' well-being by way of air quality or other approaches you would like to highlight?
HB: We look at the material data of all finishes and make sound choices based on their health impacts. Our focus is also on the big picture and how the space feels besides a two-dimensional aesthetic view. We also work closely with mechanical consultants to see how we can devise innovative ways to improve the air circulation in a space and several other measures.

Box Factory House
Photo Credit: hb+a Architects
HD: Would you say designing with mental health in mind and designing with internal air quality in mind go hand in hand?
HB: I do believe that spatial design can contribute to mental health and indoor air quality affects cognitive function. Design of spaces can certainly affect mental health. A few years ago I visited a newly constructed micro-housing building and wondered if the residents could experience social isolation, depression in such a space. Access to daylight, possibly a view, well thought-out design solutions that focus on space, finishes and furnishings that are ‘safe’ all contribute to a healthy living space.
HD: Do you foresee a rise in health-conscious design as a result of the pandemic?
HB: Yes very much, we did a lot of consulting last year on how to prevent spread of disease in commercial and institutional buildings. We explored strategies that would allow touch less function and social distancing accompanied with a constant supply of fresh filtered air.
Before the pandemic, more than a decade ago we used case studies of legionnaire’s disease to advocate for healthy building strategies and with the pandemic it all became too real. More and more people are conscious of their surroundings and how it affects their health and productivity and are asking for strategies that can have a positive impact.

Coffee and Water Lab, San Jose
Photo Credit: h+ba Architects
If you would like to learn more about Hafsa Burt's work regarding Healthy Buildings, as well as her architecture and interior design, CLICK HERE to visit the h+ba Architects website.







