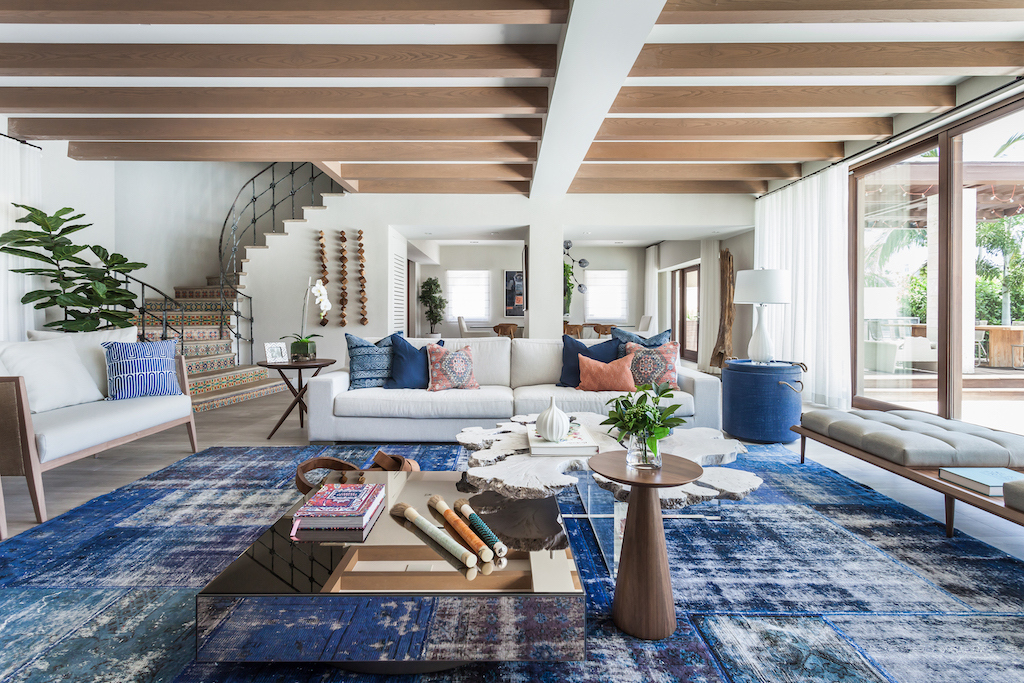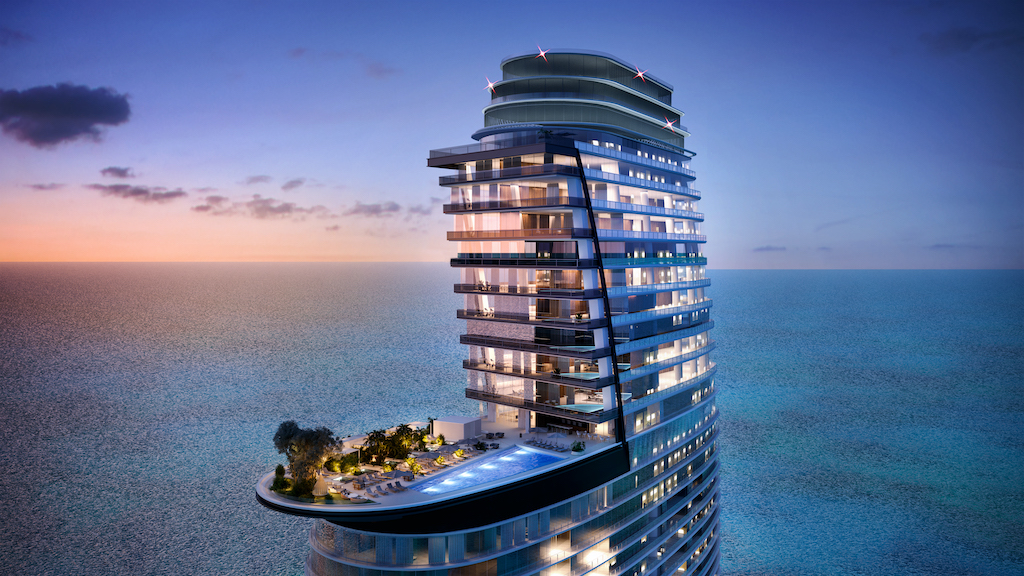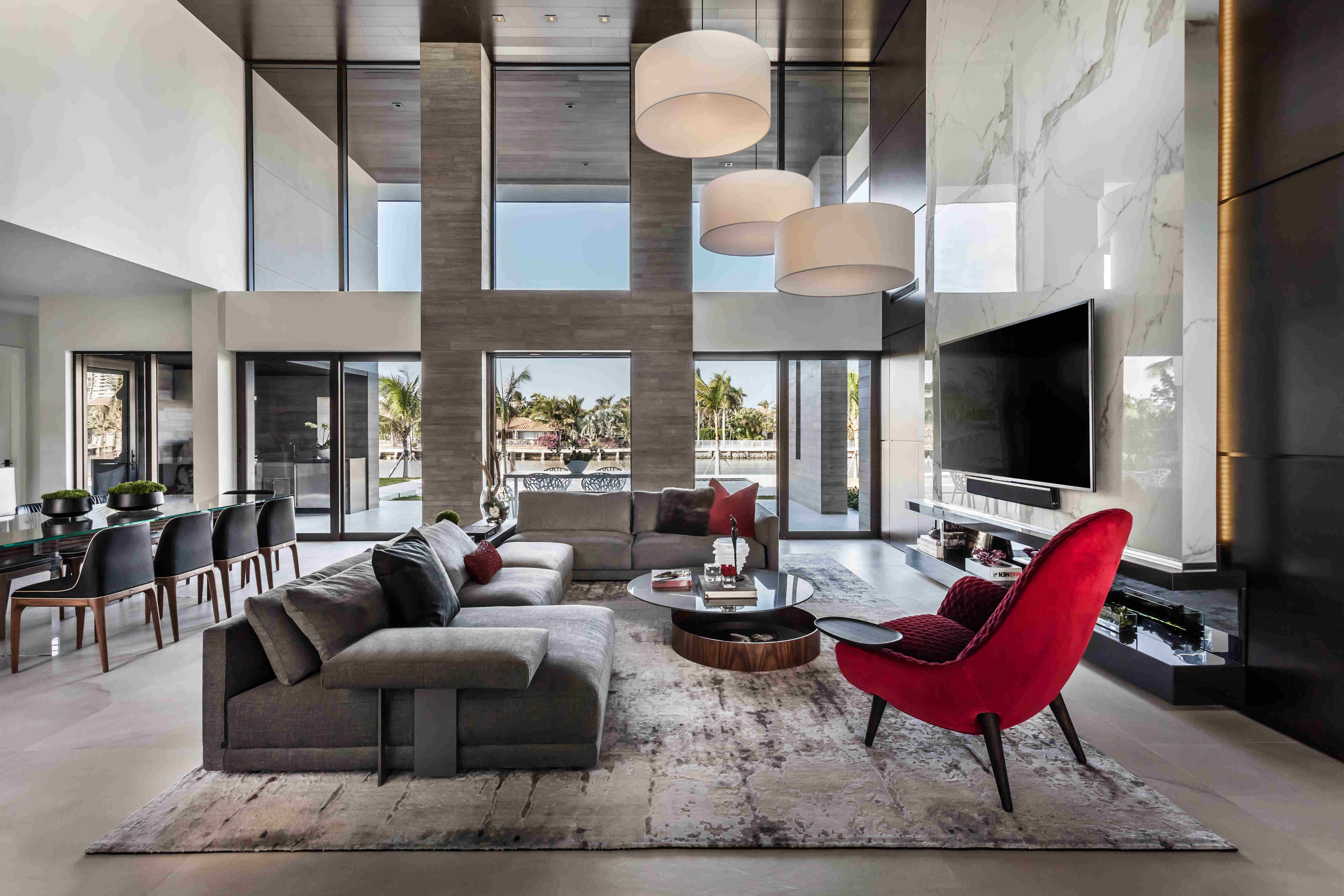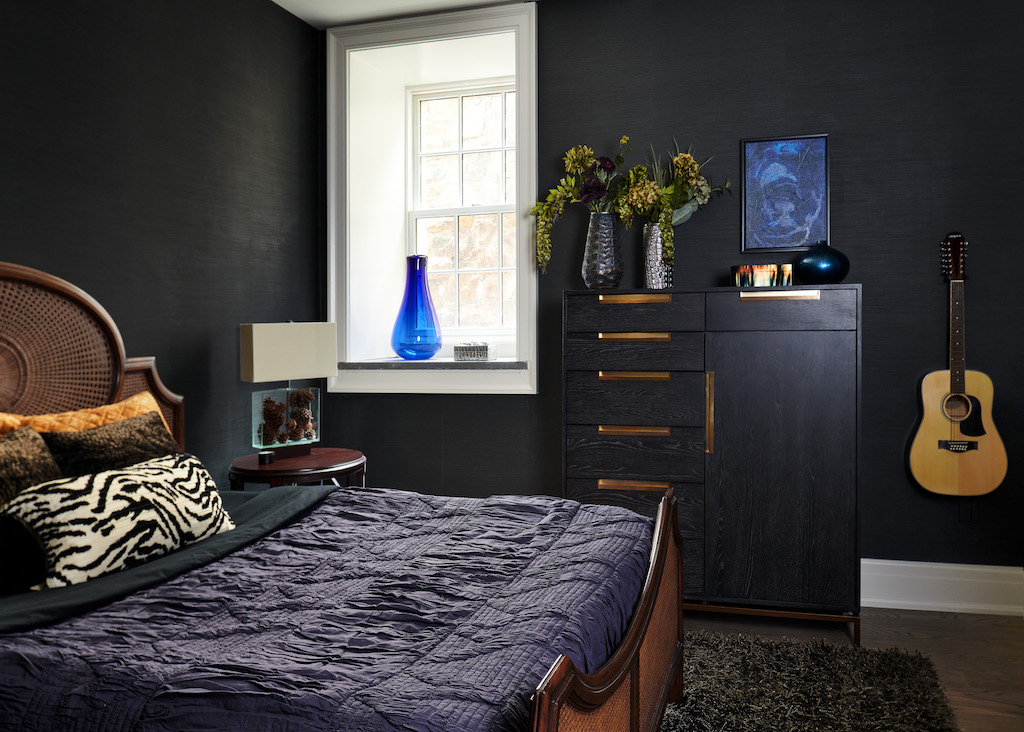Editor's Note: Sandra Diaz-Velasco, Eolo A&I Design Principal Architect, emphasizes emotion, detail, and craftsmanship in her work. The recipient of AIA Miami’s 2017 Merit Award for Interior Architecture, Diaz-Velasco was named a 2018 ASID Ones to Watch Scholar and Design Excellence winner, recognized as a rising leader pushing the boundaries of the industry. Here, we sat down with Diaz-Velasco who gives us an inside look into her latest sky-high project situated in the heart of Brickell, Florida. The project's main objective was to incorporate a sustainable space for catering and entertainment with masculine, geometric and elegant elements.

Photo credit: Juan Pablo Estupinan
This project was a total gut renovation of a 1970s-era two-bedroom condominium to meet the needs of a young bachelor, with balcony terraces and floorplan revised to create an integrated and open space for entertaining. Ample storage, an open layout, and abundant natural light melded with a masculine, geometric, and "uncluttered" style. The black and white color palette and natural wood accents added warmth, with natural stone coverings on main surfaces accentuating key architectural features to capture sleek, sensitive elegance laced with edgy, contemporary craftsmanship.

Photo credit: Juan Pablo Estupinan
We worked to design a space suitable for entertaining, with plenty of seating, room for gathering and movement, and an inviting, modern aesthetic. Spacious storage structures comprising clean lines and natural materials fulfilled the client’s “uncluttered” vision while serving as a stately, eye-catching canvas for gentle reflections of natural light. At the client’s request, we improved the quality of artificial light in the space while simultaneously taking advantage of the natural light already existent in the structure.

Photo credit: Juan Pablo Estupinan
Attention to detail and craftsmanship was key: high-quality materials imbued the space with compelling yet minimal palettes of texture and color, while also remaining within the client’s budget constraints. The result was a refined, welcoming, and – above all – functional design that transformed an outdated structure into a contemporary, desirable kitchen space.

Photo credit: Juan Pablo Estupinan
This project has received the 2017 AIA Miami Merit Award for Interior Architecture, the Gold Medal for Best Kitchen Under $100,000 in the 2017 KBDN Kitchen & Bath Design Awards, Third Place Powder Room in the 2019 NKBA Professional Design Competition, and winner of the 2019 IIDA Bragg Award for Residential – Single-Family Project. The project has also been named a Finalist in the 2019 Wolf-SubZero Kitchen Design Contest and has been selected by notable design industry educator Ellen Cheever as a teaching tool for an interior designer education course (CEU approved by IDCEC, NKBA, NARI and AIA) to train the next generation of design professionals.







