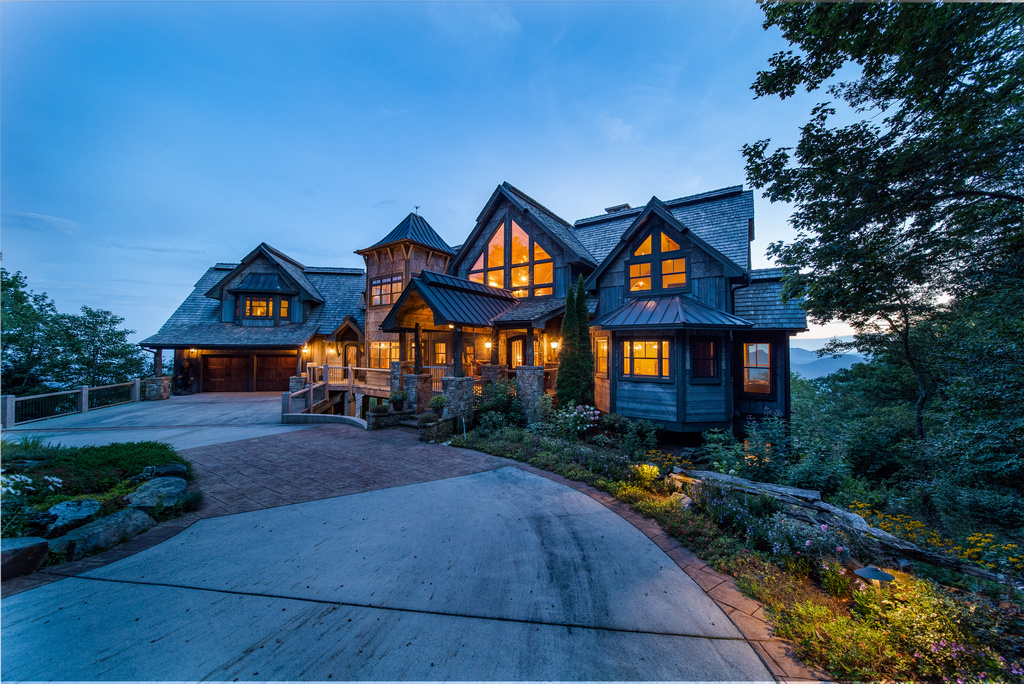 Photo Credit: Silver Creek Real Estate Group
Photo Credit: Silver Creek Real Estate Group
Jochen Lucke presents
Perched above 4,550 feet in elevation in the quiet and picturesque enclave of Falcon Ridge, Ghostwood Bear Manor offers panoramic long-range views of South Carolina lakes, Whiteside Mountain, and multiple mountain ranges that must be seen to be believed.
A gated entrance and impeccable landscaping with two dramatic water features, one of which starts in the center island and cascades to the lower level, provide a stunning first impression of this architectural masterpiece. Ghostwood siding, copper and cedar shake roofing, and custom mahogany garage doors add to the abundant curb appeal.
Reclaimed timbers and a stunning two-story fireplace grace the living area, which is open to the formal dining room and kitchen. The loft above leads to a private office where you can be inspired by the views which transform constantly with the weather from sunrise to sunset.
The many decks are perfect for relaxing amid cool breezes while enjoying a sunset cocktail next to one of the multiple outdoor fireplaces. The first of two master suites has its own porch for greeting the morning sun, which includes a fireplace and NanaWall doors. Encompassing over 8,600 square feet, the luxurious floor plan gives plenty of room for each guest to have a space of their own. Each of the five bedroom suites feels like a master suite, with spacious sitting areas and en suite baths. One of the guest suites even boasts its own morning kitchen and dining area. Three additional half baths provide added convenience.
On the lower level, a second expansive living area adjoins a wet bar, home theater, and climatized wine cellar, accessing the lower deck.
Nothing was overlooked in creating this spectacular showpiece, including natural stone, hand-hewn beams and mantles, iron balustrades, floating staircases, and windows everywhere for abundant natural light. Steeped in incomparable detail, the wooden floors and wainscoting, bark accents, and copper fixtures are just a few of the fine finishes that will ensure happy memory-making for years to come.
Address: 28 Longwing Drive, Sapphire, NC 28774
Price: $3,400,000
For more information contact Jochen Lucke at 828-226-1126 or jlucke@ncliving.com
Jochen Lucke is the real estate agent who exclusively represents the Highlands, NC market as a part of the Haute Residence real estate network. View all of his listings here.







