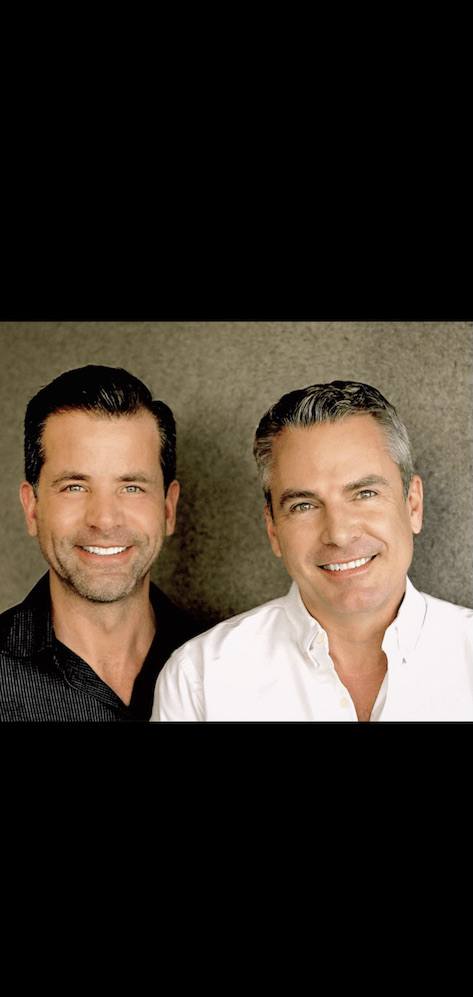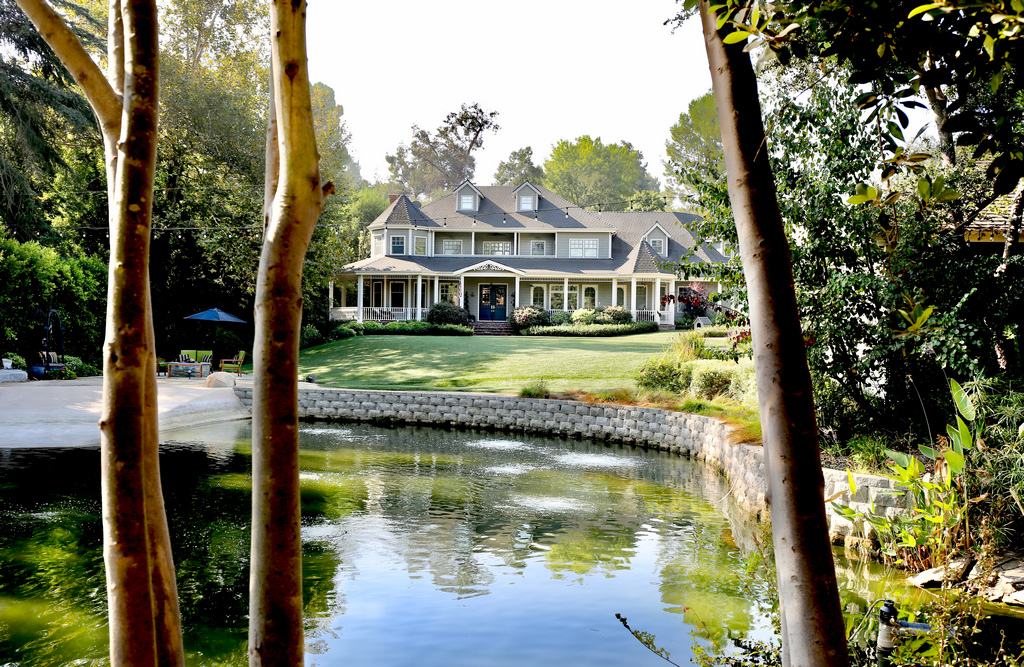 Photo Credit: MARK LIDDELL
Photo Credit: MARK LIDDELL
Tim Durkovic presents
Gracefully sited on nearly one acre with a spring-fed lake, this spectacular Stoddard/Finton home is situated behind gates and on a quiet cul-de-sac. Completely updated, the home’s setting feels as if you have left the city. With every luxury imaginable, the floor plan offers gracious living and entertaining spaces. The main level features the formal living/dining rooms, games room, wet bar, chef’s kitchen open to the large family room, 2 fireplaces, butler’s pantry, main-floor suite, powder room, and a direct access custom 5-car garage perfect for a car enthusiast. The large wrap-around front porch looks over the sprawling yard, pool, spa, guest house and private lake with beach and firepit. In the backyard are the outdoor living and dining areas with full kitchen, fireplace, pond and second firepit and spa with a seamless indoor/outdoor flow ideal for entertaining. On the second floor, there are four suites, a home theater, and laundry room. The large primary suite, with 2 walk-in closets and spa-like bathroom, features a spiral staircase leading to the finished and temperature-controlled attic space, equipped with a home gym, sewing room, craft room, and multiple storage spaces. A separate and independent 1 bed/1 bath guest house sits on the lakefront with a large front porch and kitchenette. Completely smart-home integrated with Control4/Sonos system, this spectacular estate maintains and embraces the craftsmanship of a bygone era and must be seen to be fully appreciated.
Main Residence - 6220 Sqft (Taped)
5 Bedrooms
6 Bathrooms
Open floor plan
Home Theater
Gym
Finished Attic space
Wrap-around porch
Smart-Home Integration
Completely Remodeled
Garage parking for 5 cars with lifts
Guest House - 510 Sqft (taped)
1 Bedroom
1 Bathroom
Kitchenette
Lake-front porch
Grounds - .92 acres/40,176 (assessor)
Private Lake
Complete outdoor kitchen
Outdoor powder room
Outdoor shower
Pool
2 Spas
2 Firepits
Fruit Trees
Gated Drive
Two parcels
Designed by Architects Craig Stoddard
Original Construction by John Finton
Built in 1999
6730 Total Square Feet (taped)
Two Parcels totaling .92 acres/40,176 Sqft (assessor)
Address: 400 Rosita Lane, Pasadena, CA 91105
Price: $5,875,000
Visit the property's website: www.400RositaLane.com
For more information, please contact Tim Durkovic at 310.738.8098 or tim@thedurkovicgroup.com
Tim Durkovic is the exclusive agent representing the Pasadena, CA real estate market as a member of the Haute Residence Real Estate Network. View all of his listings here.
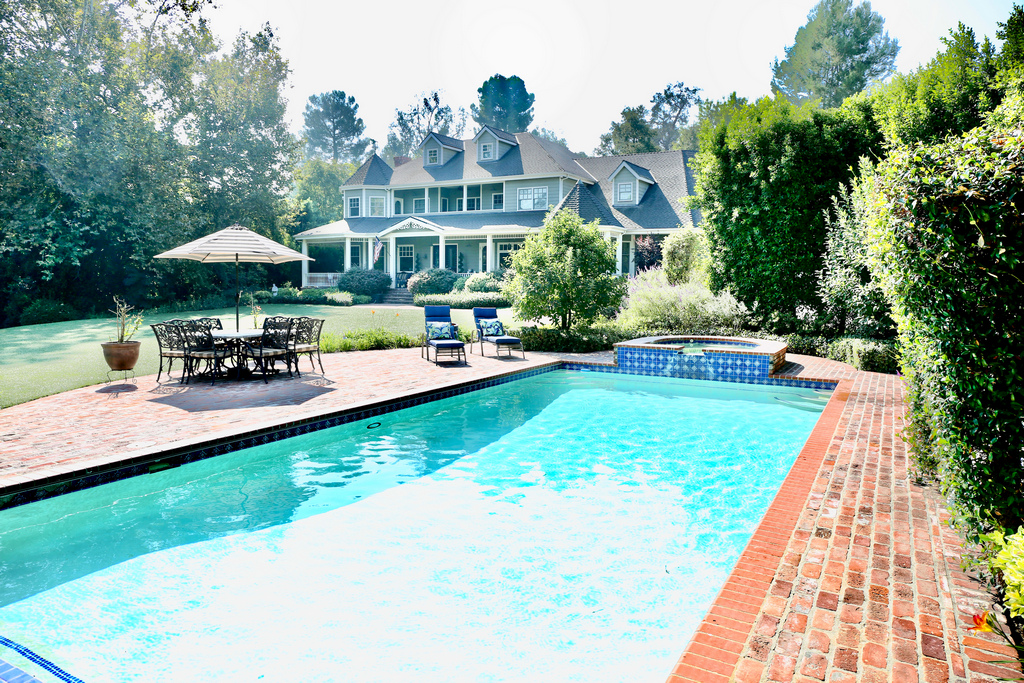 Photo Credit: MARK LIDDELL
Photo Credit: MARK LIDDELL
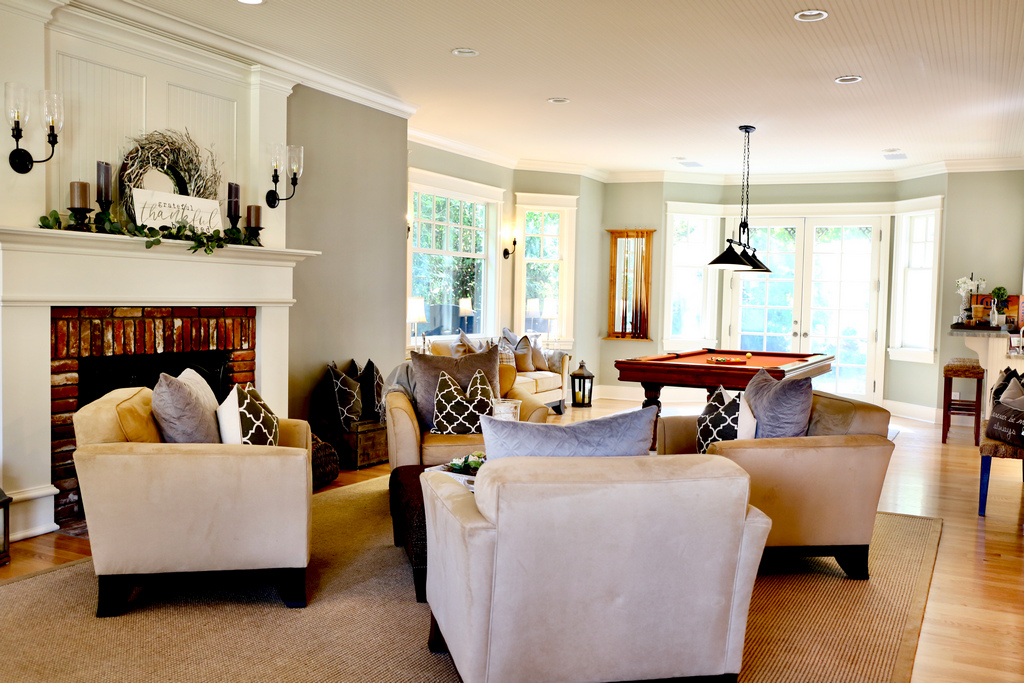 Photo Credit: MARK LIDDELL
Photo Credit: MARK LIDDELL
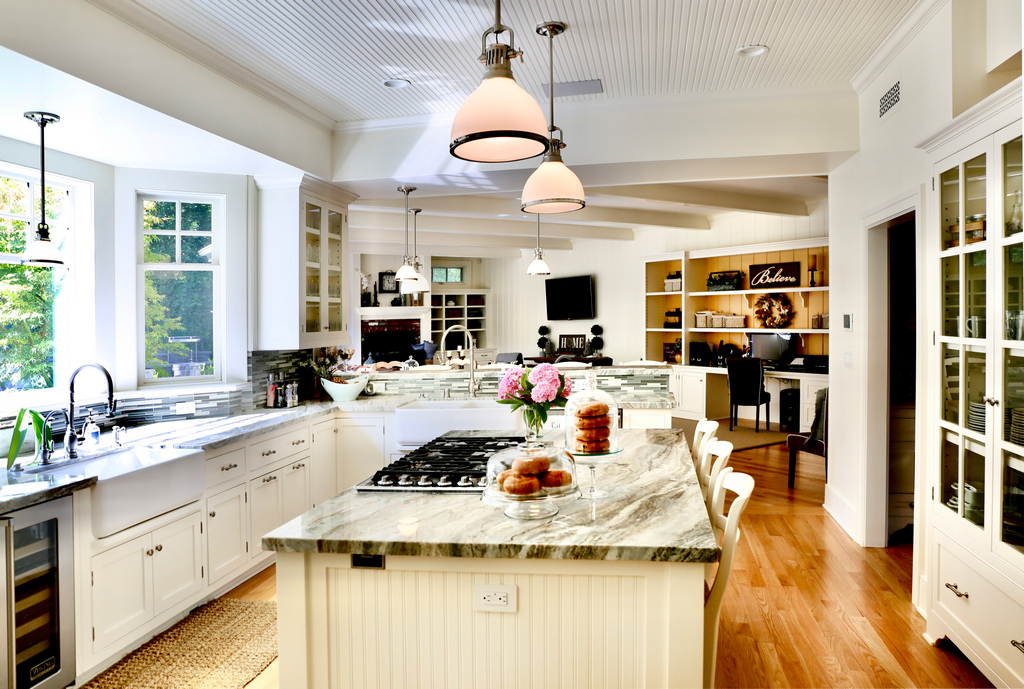 Photo Credit: MARK LIDDELL
Photo Credit: MARK LIDDELL
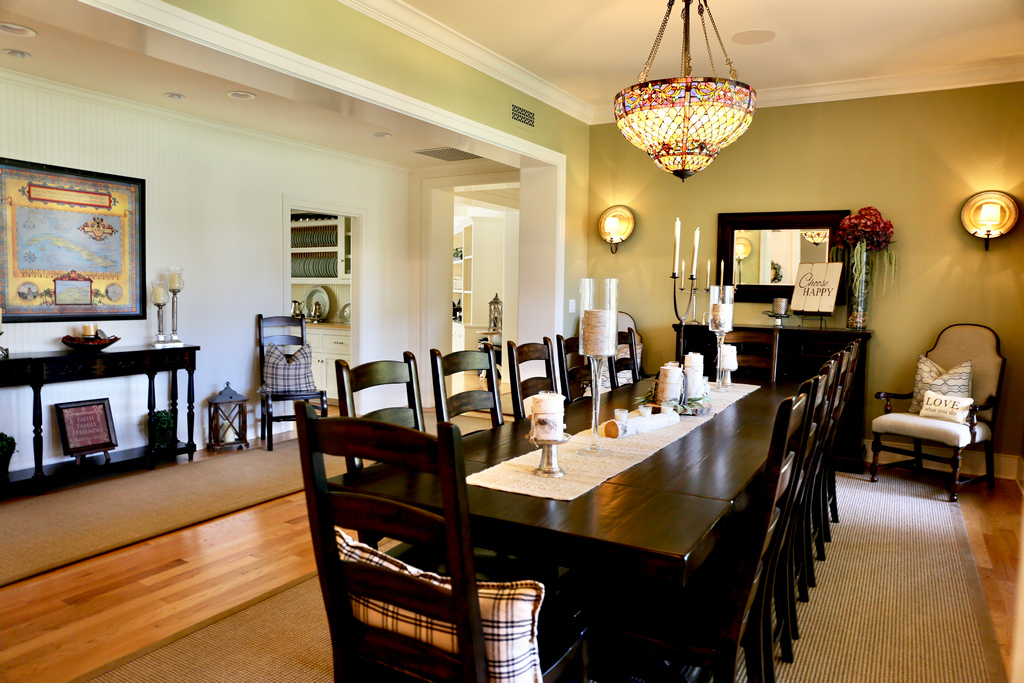 Photo Credit: MARK LIDDELL
Photo Credit: MARK LIDDELL
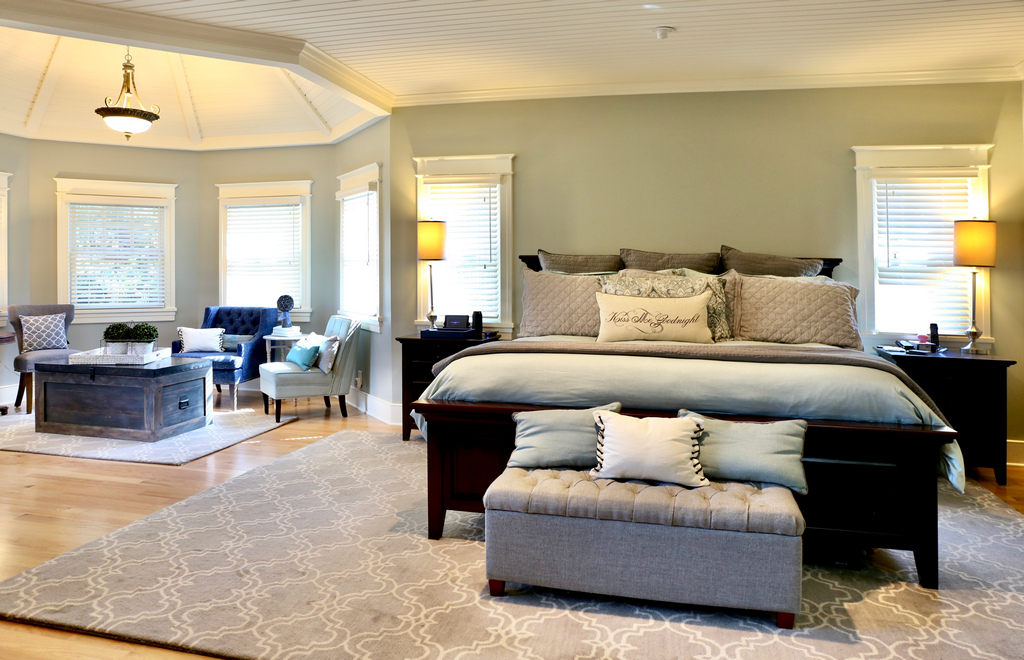 Photo Credit: MARK LIDDELL
Photo Credit: MARK LIDDELL
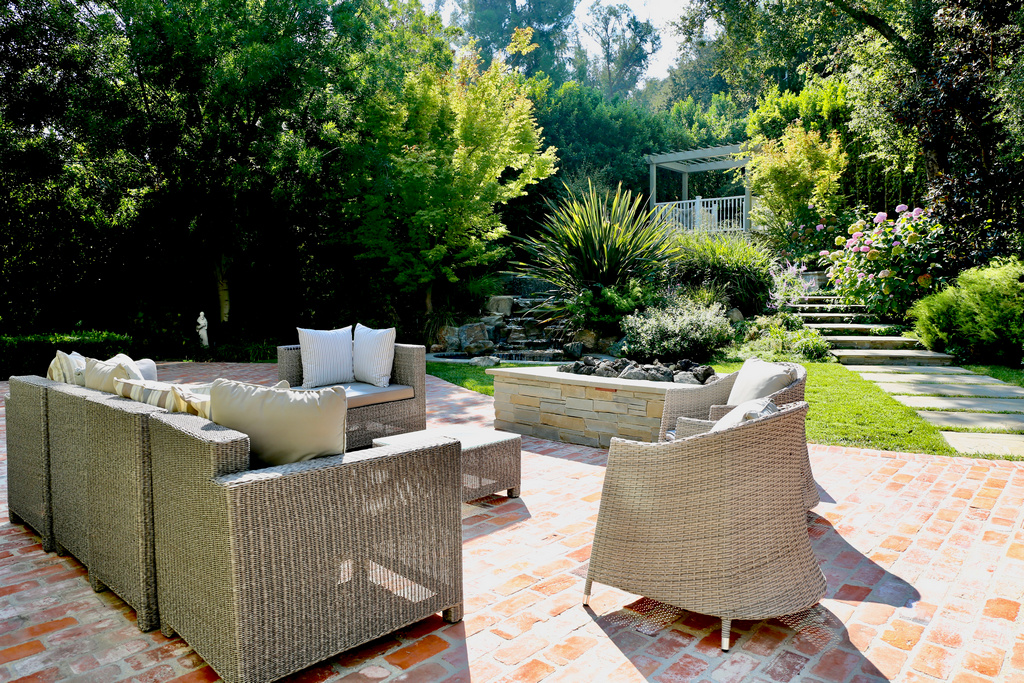 Photo Credit: MARK LIDDELL
Photo Credit: MARK LIDDELL


