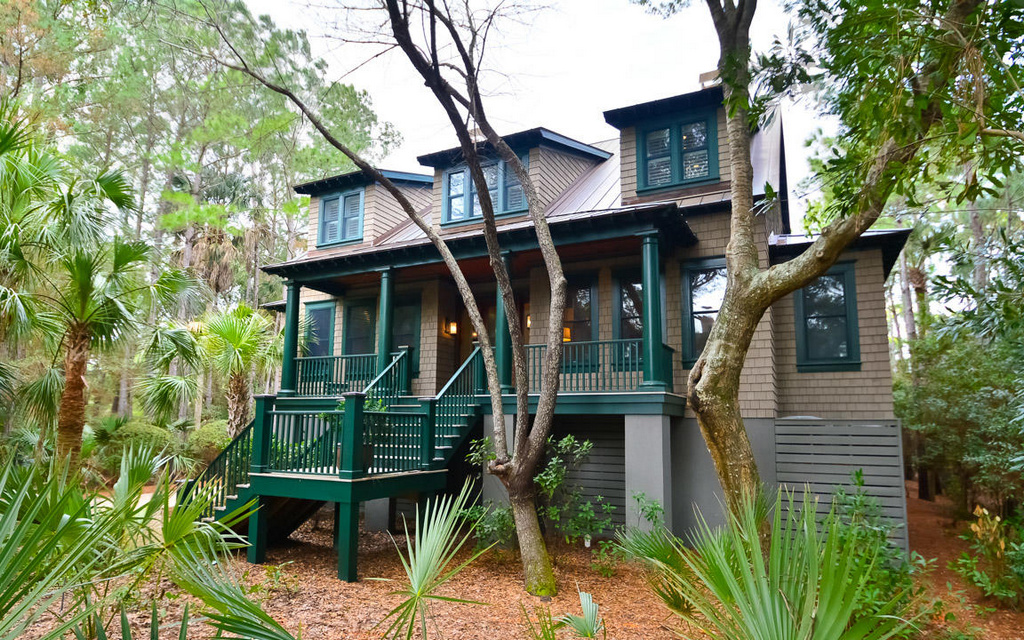 Photo Credit: Michael Hyde
Photo Credit: Michael Hyde
A private marsh setting in The Preserve, this home has views through the cedars to Kildeer Pond and is adjacent to the nature trails. A short bike ride to the Kiawah Island Beach Club, this casually elegant five-bedroom cedar-shingled home features exquisite finishes throughout including mahogany and glass entry doors, pine-paneled den, old-growth pine floorboards combined with honed stone floors, ten-foot ceilings with extensive crown molding, deGuilio designed kitchen and a marsh-side wall of windows and sliding glass doors. Also the home is wired with an advanced TV, Sonos sound system and WiFi. The first floor features a desirable open floor plan connecting the deGuilio kitchen, dining area, family room, and screened porch that lead to the generous outdoor pool deck. Additionally, there are private areas with a study and separate den and media room. The gourmet kitchen showcases the granite counters, large eat-in island, Sub-Zero refrigerator with refrigerated drawers and an under-cabinet wine cooler, Wolf range and Thermador oven and microwave. Roomy walk-in pantry and laundry room are adjacent to the kitchen. The master suite flows off the family room and occupies one side of the first floor of the home. A private entry hall leads to well designed his and her closets, spacious master bath with large jacuzzi tub and walk-in shower. The master bedroom opens onto the private deck and pool area. The outdoor living space includes a large swimming pool and elevated spa. The huge IPE deck area features a screened porch, cabana with full bath, ice maker, gas grill, and built in sound system. The second floor has three bedrooms which share a second living area and have connecting balconies to a roomy deck that provides stunning views of the marsh and Kiawah River while overlooking the pool area. Also there is a small bunk room for overflow guests. The lower level has 2500 square feet of finished, dehumidified space with ample parking and storage including a 400 square feet of climate-controlled storage room with hanging and shelf storage. There is a Kiawah Island Club Social Membership opportunity available. Sold furnished with some personal exclusions.
Address: 113 Blue Heron Pond Road, Kiawah Island, SC 29455
Price: $2,295,000
For more information please contact Kathleen Dewitt at 843.870.4958 or kathleen.dewitt@akersellis.com
Akers Ellis Real Estate & Rentals is the exclusive brokerage representing the Charleston, Kiawah Island, Seabrook Island, SC real estate market as a member of the Haute Residence Real Estate Network. View all of their listings here.
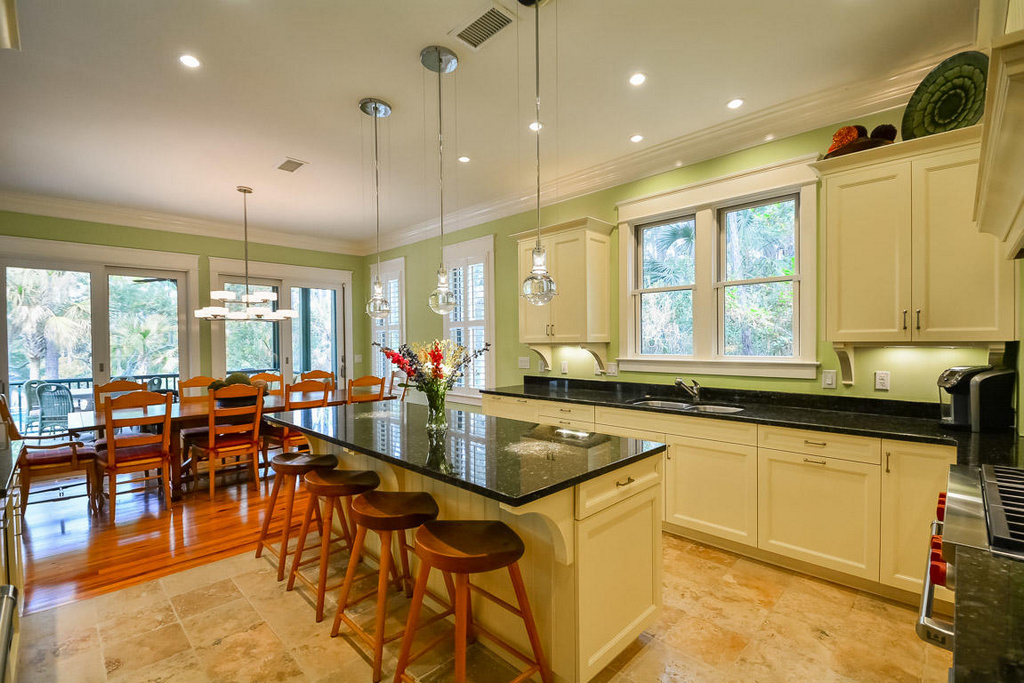 Photo Credit: Michael Hyde
Photo Credit: Michael Hyde
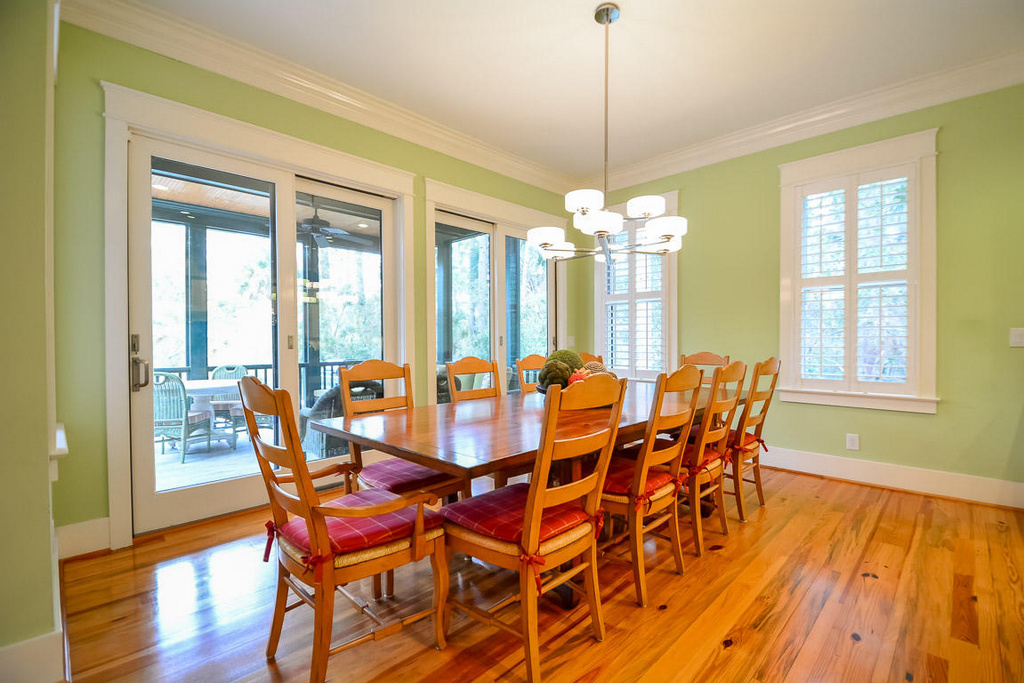 Photo Credit: Michael Hyde
Photo Credit: Michael Hyde
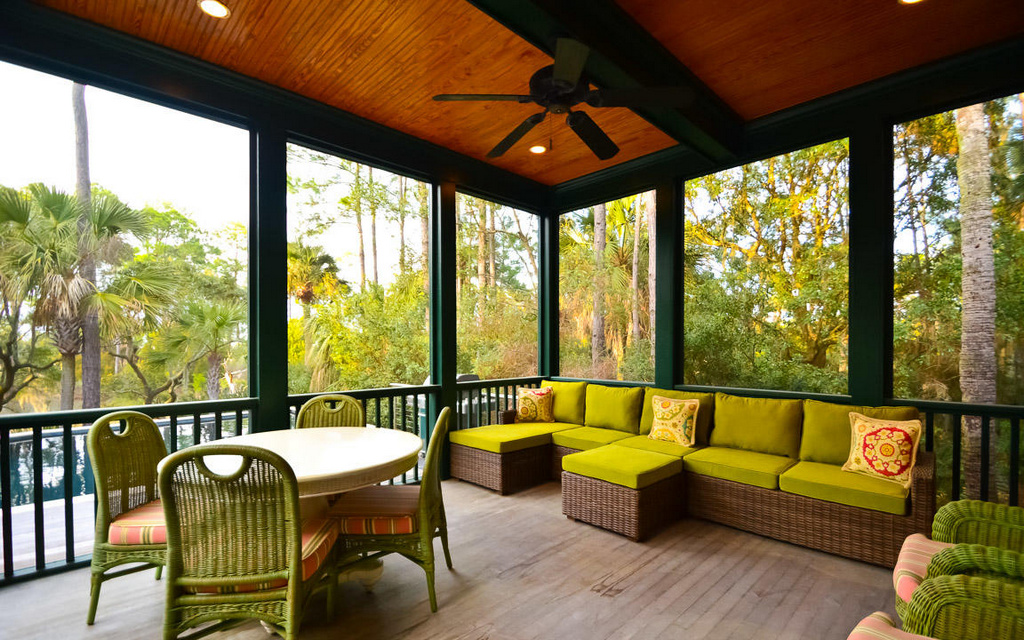 Photo Credit: Michael Hyde
Photo Credit: Michael Hyde
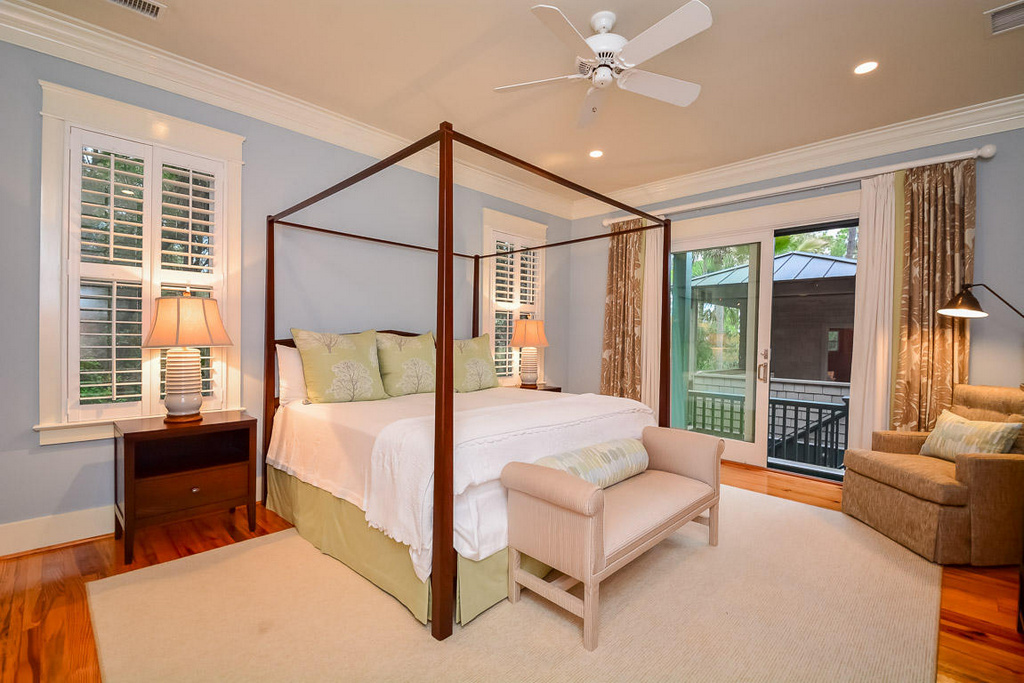 Photo Credit: Michael Hyde
Photo Credit: Michael Hyde
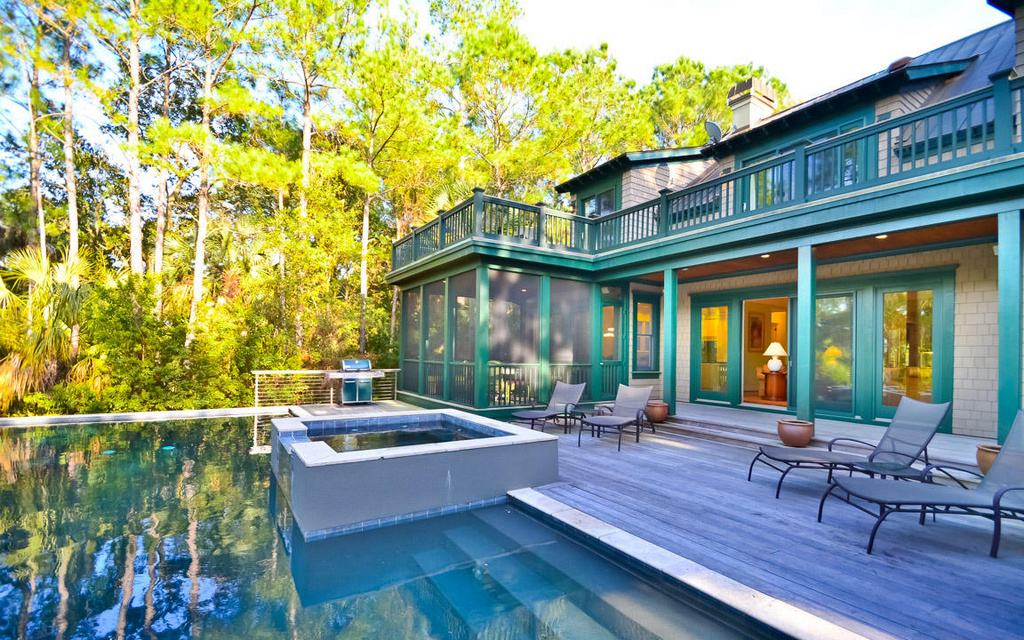 Photo Credit: Michael Hyde
Photo Credit: Michael Hyde







