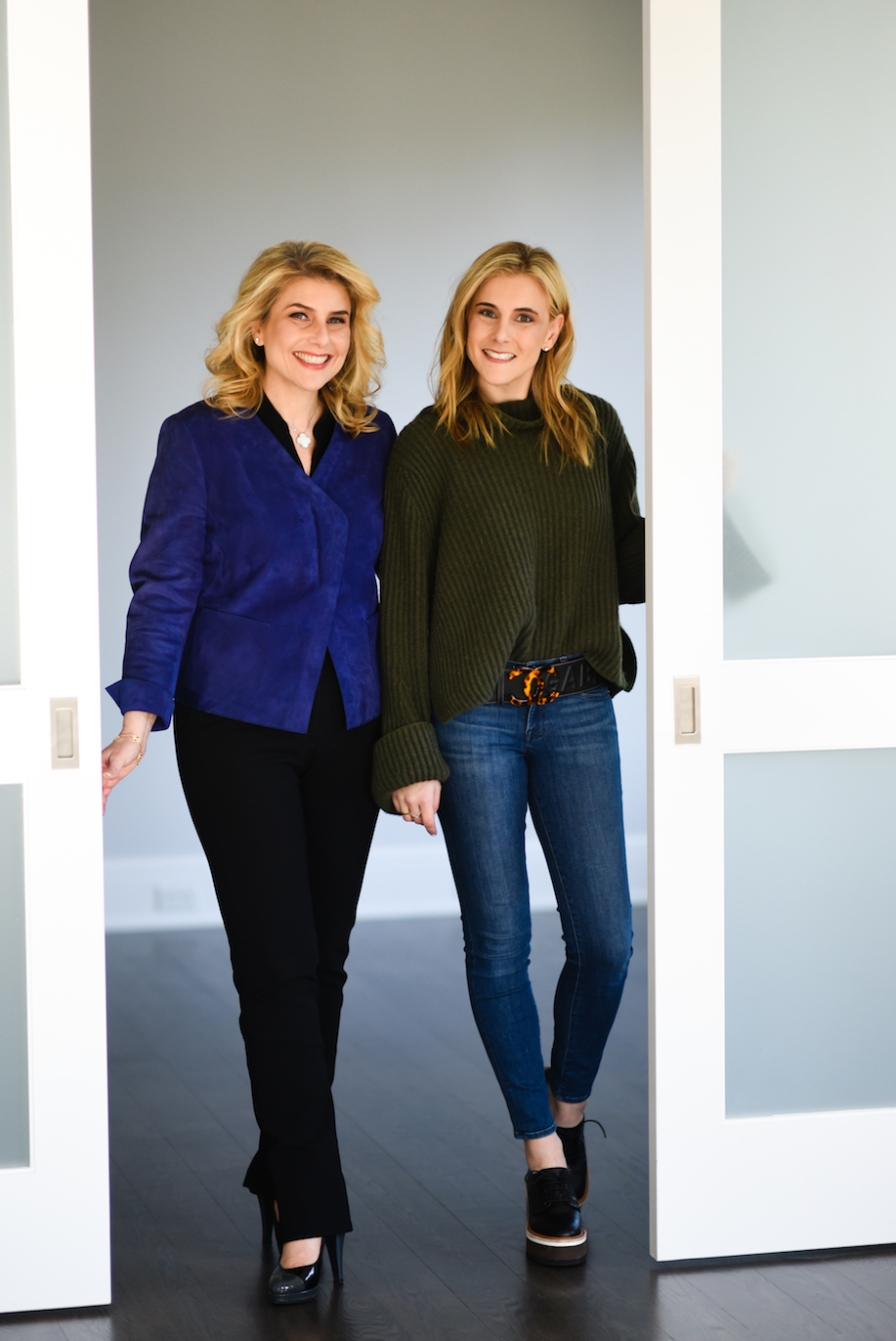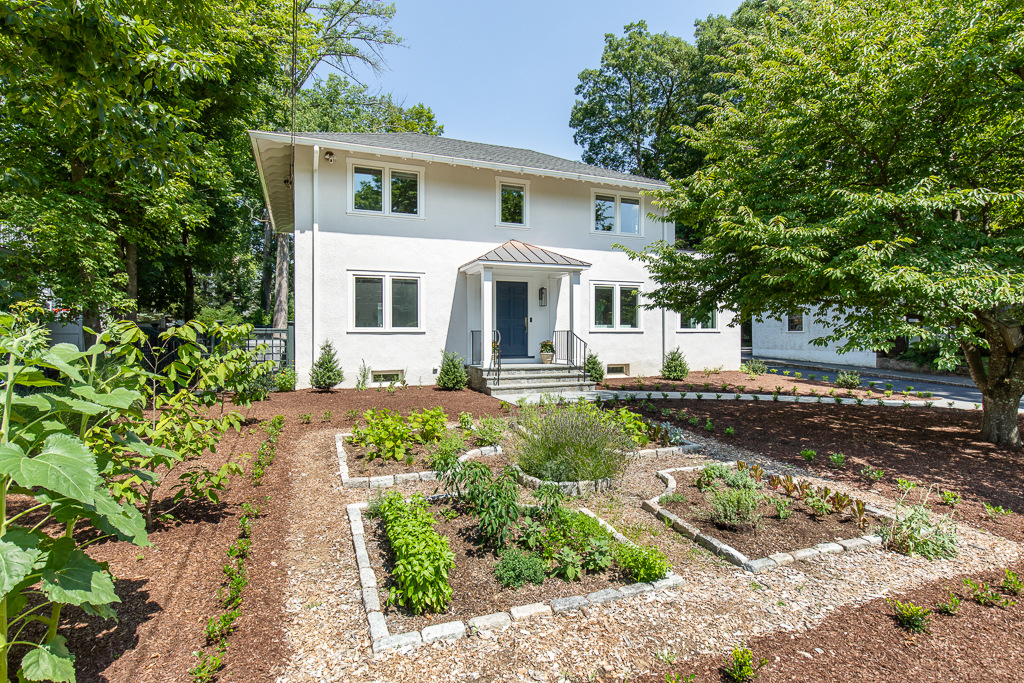 Photo Credit: Marc Keslow
Photo Credit: Marc Keslow
Angela Retelny presents
Centrally located on a cul-de-sac and beautifully nestled on the border with Scarsdale, 20 Cushman Road is the turn-key modern residence you were starting to believe did not exist. In short, the perfect residence to “live it up” while scaling down or maintaining a luxurious NYC lifestyle in Westchester! Thoughtfully and efficiently designed to maximize space and energy, this entirely renovated modern and ultra-luxe interior features top-of-the-line materials and premium finishes including exquisite rift and quartered sawn 4-inch white oak hardwood floors, beautiful hardwood crown moldings, casings and baseboards, a spectacular Molteni Dada Italian designer kitchen highlighted with embedded Miele appliances, an LED-backlit cappuccino bar, built-in pantry with sliding drawers, sleek soft-close cabinetry, a Foster gunmetal stainless steel sink with modern fixtures, and a show-stopping Calacatta gold porcelain center-island with a waterfall reverse beveled edge and concealed pop-up power outlets. Extra-deep pull-out drawers with interior organization accessories by Molteni Dada and concealed appliances are featured along both sides of the island.
The kitchen island surface is also stain-resistant, heat-resistant, and scratch-resistant. The sleek kitchen is open to a sun-filled breakfast area with 8-ft wide glass sliding doors leading to the thermal bluestone patio for a seamless indoor-outdoor lifestyle. Located immediately off the eat-in kitchen, the family room is outfitted with a built-in home theatre Sonos sound system. Walls of glass and windows showcase views of the level park-like backyard. Off the center hall, the generous formal dining room opens to a spacious office which could also be a perfect formal living room or ground floor guest bedroom. The jewel-box full bathroom (functions as a powder room) features a striking accent wall lined with sapphire blue AKDO 3D glass tile, a modern cantilever vanity, top-of-the-line Mosa anti-slip tiled floor with a suede-like texture, radiant floor heating, and a glass-enclosed shower with a linear drain completes the main level. Elegant step lights lead you upstairs to the second level with three spacious bedrooms, and two full bathrooms, including the master suite.
The expansive master bedroom features a 13-ft wide floor-to-ceiling built-in wardrobe and an amazing walk-out 200 sq. ft. terrace designed to accommodate a hot tub with the potential to create a private year-round outdoor oasis. The luxurious master bathroom features a glass-enclosed steam shower with a large rain shower head and linear drain, Schluter thermostat-controlled radiant heated floor and waterproofing, two deep Robern medicine cabinets, and his and her large cantilever sinks and vanities with concealed power outlets provide ample storage. The glass-enclosed steam shower features a stunning contrasting metallic accent wall. The second level also features a modern laundry room with Molteni cabinetry. Live your best and sustainable life by growing your own fruit and vegetables in your own private garden - complete with a 700-gallon rainwater tank that captures rainwater for optimal irrigation of your plants and vegetables. The permaculture front lawn is grass-free and features beautifully landscaped native gardens and home-grown vegetable plants, edible berry bushes and fruit trees! The newly paved driveway with Belgian block edging leads to a spacious detached two-car garage equipped with two Tesla EV chargers and an in-ground adjustable basketball hoop.
The park-like and perfectly level backyard with custom cedar fencing offers ample room for play and outdoor enjoyment. Additional interior highlights include: All new plumbing, sewer line, French drains and basement waterproofing, new electric wiring with upgraded 200 amp electric service, 100 amp subpanel in the garage, spray foam closed-cell insulation provides maximum energy efficiency, interior walls and floors insulated for sound attenuation, wired for 6 zone Sonos sound system throughout the main level and in the master bedroom, Navien energy-efficient on-demand hot water system, top of the line energy-efficient Carrier Infinity Greenspeed 20-seer A/C and heating system with integrated humidifier and UV air filtration, Marvin windows and exterior doors, custom solid wood interior doors with modern European hardware, Baldwin Kevo keyless front door lock, recessed and dimmable LED lighting throughout, wired security system and floodlight cameras throughout the property, brand new architectural shingle roofs, and a standing seam copper-covered front entry. The unfinished lower level offers approximately 1,200 SF and incredible potential. Miele appliances in the kitchen: 5 burner cooktop with wok burner, an over-sized SmartChef wall oven, a speed/microwave oven, an integrated dishwasher, an integrated refrigerator and freezer with ice maker, and a telescoping downdraft extractor.
Address: 20 Cushman Rd, White Plains, NY 10606
Price: $1,499,000
For more information, please contact Angela Retelny at 914-450-5106 or angela.retelny@compass.com
The Angela Retelny Team is the exclusive agency representing the Westchester, NY real estate market as a member of the Haute Residence Real Estate Network. View all of their listings here.
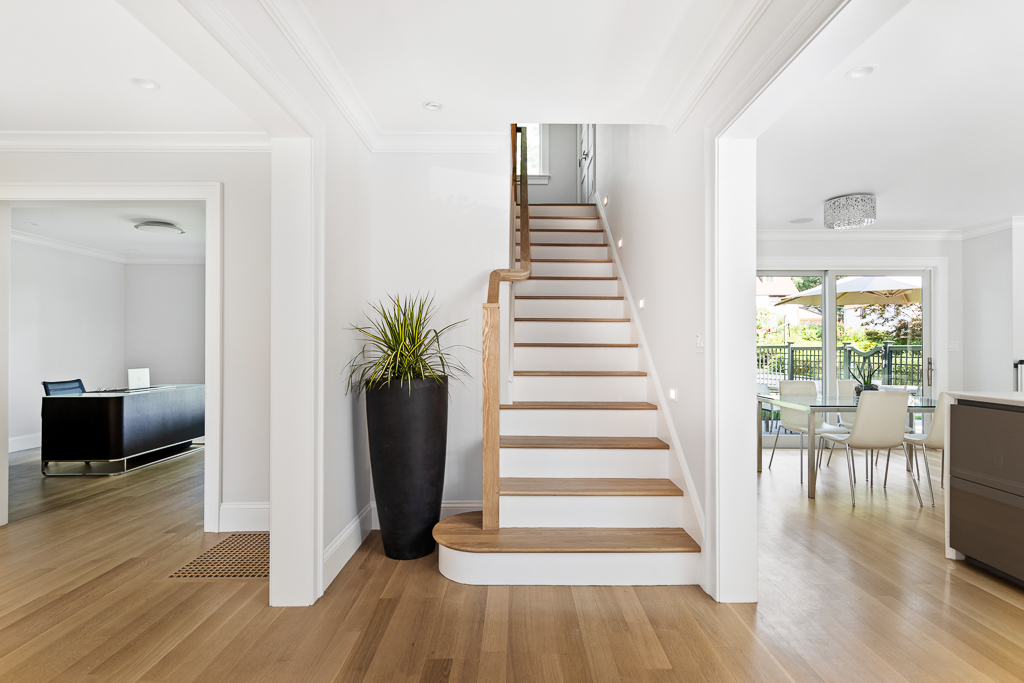 Photo Credit: Marc Keslow
Photo Credit: Marc Keslow
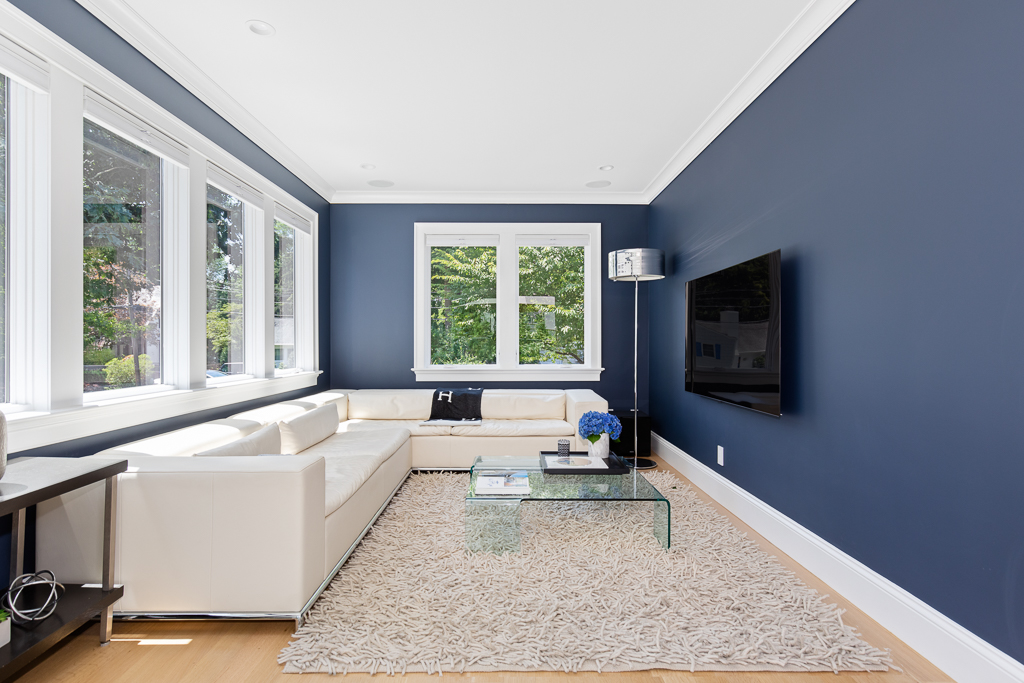 Photo Credit: Marc Keslow
Photo Credit: Marc Keslow
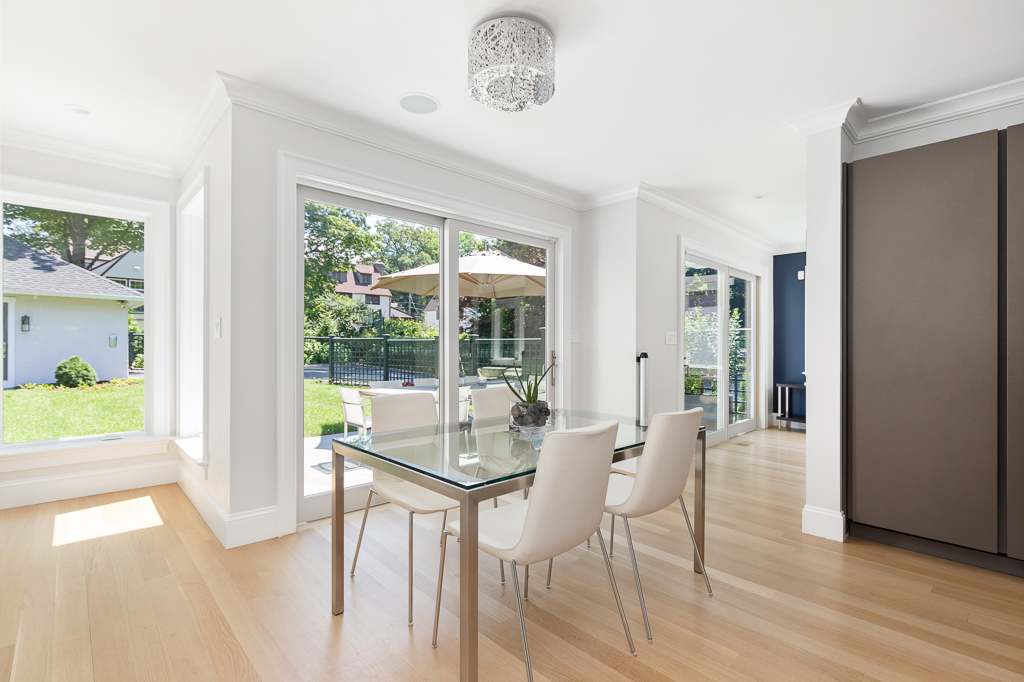 Photo Credit: Marc Keslow
Photo Credit: Marc Keslow
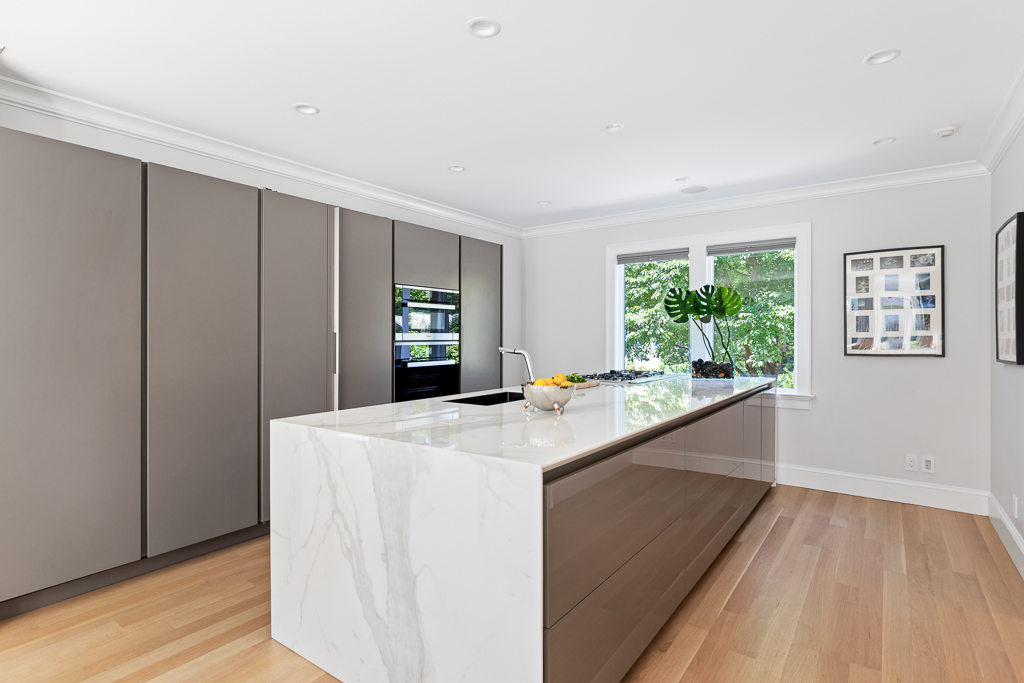 Photo Credit: Marc Keslow
Photo Credit: Marc Keslow
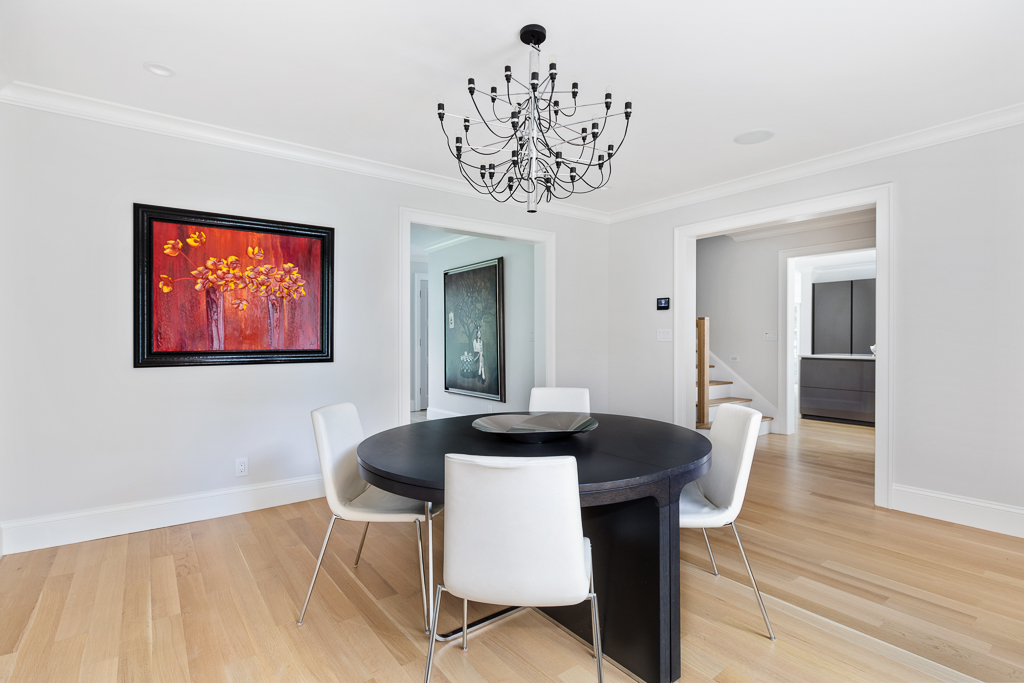 Photo Credit: Marc Keslow
Photo Credit: Marc Keslow
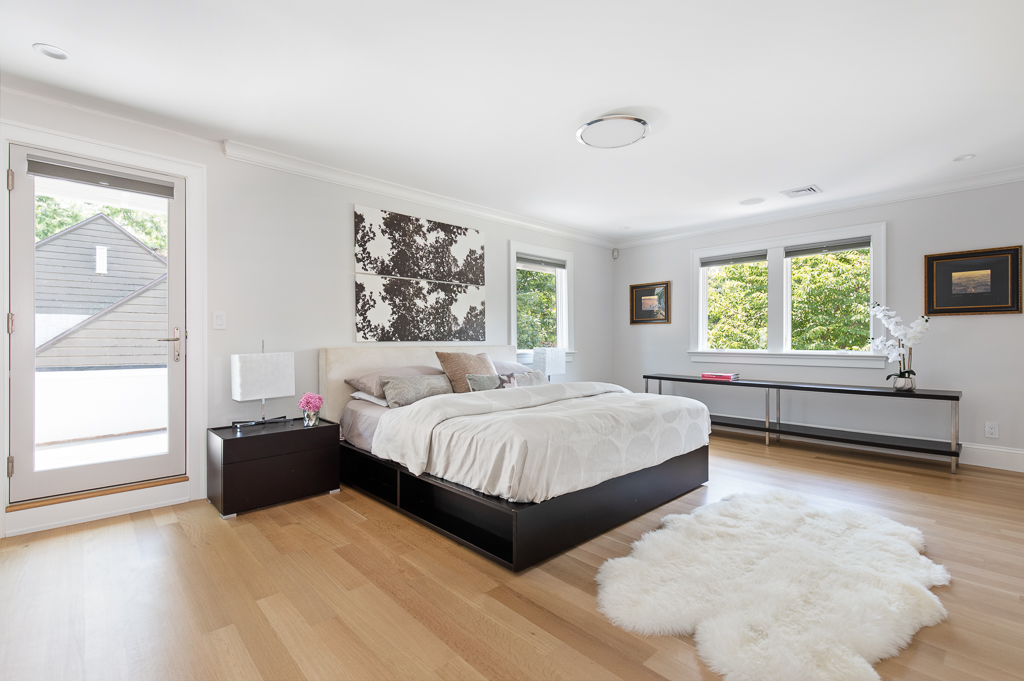 Photo Credit: Marc Keslow
Photo Credit: Marc Keslow
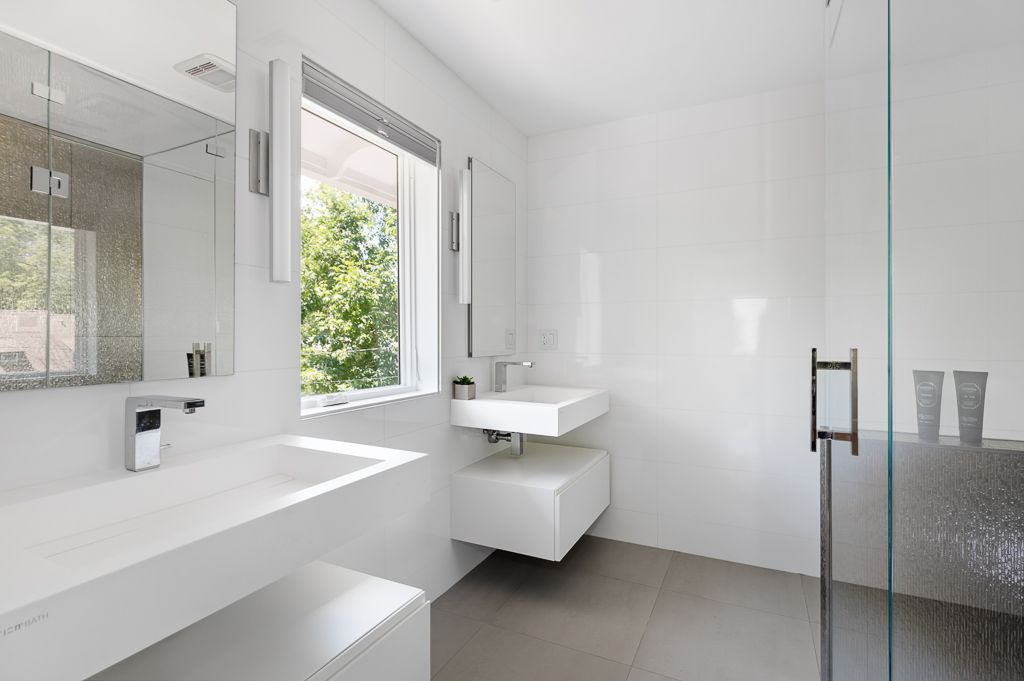 Photo Credit: Marc Keslow
Photo Credit: Marc Keslow


