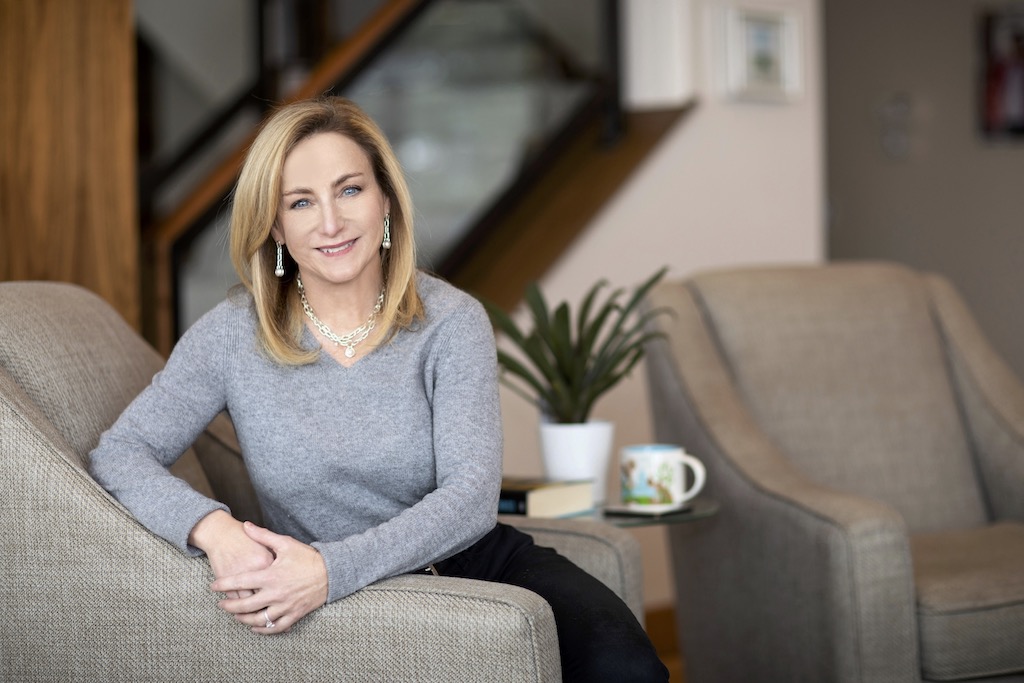Nancy Tallman presents
Located on a private hilltop cul-de-sac, this pristine, secluded, mountain transitional style home has 180-degree, unobstructed expansive mountain views of evergreens in the day and the rising moon at night. Literally steps to miles of private hiking, mountain biking, and winter downhill skiing trails. Enter the extra-wide wood & glass pivot door and you will be overwhelmed by the incredible 20-foot walls with floor to ceiling windows overlooking the view and a floor to ceiling stone fireplace (one of three). There are see-through views from the front door to the rear mountainside. The “chef’s” kitchen is completely over the top, with the finest appliances including a steamer, a center island stove with a pop-up vent, a reverse osmosis water tap, a stand-alone ice maker, and a white quartz waterfall island. During winter or summer, grow fresh herbs and greens in the warm, gas-heated greenhouse, located on one of the four decks. View the shooting stars and planets at night from one of the multiple rear decks. Even the laundry room has incredible views, bright morning sunshine, and a granite waterfall countertop. The main level has two extraordinary master bedrooms, one with oxygen pumped in to promote well-being after a big ski day. The upstairs has 2 en-suite bedrooms and a large loft. Downstairs has every amenity your family and guests could desire a naturally cool wine cellar, a dry sauna, a gym with a complete circuit, a second kitchen, a theater room with surround sound, plus 3 additional bedrooms and 3 baths. Step outside to a gas-fired outdoor kitchen, firepit, and spa on a private deck overlooking the evergreens. And there are lots of cabinets for storage as well as an outside storage room. This is a home you never have to leave! It’s completely enchanting, with an open and airy floor plan and a flat driveway for easy living. Five minutes down the hill is Starbucks, Fresh Market / Whole Foods, restaurants, and easy access to I-80, Salt Lake City, 25 min to airport, 15 min to major ski resorts. This home has been meticulously upgraded and maintained. It is a truly unique opportunity to have it all at the top of the mountain!
Address: 6868 Saddle Court, Park City, UT 84098
Price: $3,600,000
Photo credit: Summit Sotheby's International Realty












