Maggi Thornhill And Max Thornhill presents
Located on the Valley floor, within close proximity to everything that Whistler has to offer, in the ever-popular Whistler Cay Heights neighborhood you will discover 6813 Beaver Lane. Stunning post & beam construction and exquisite finishings allow this home to feel timeless, warm and oh so welcoming. Offering a phenomenal floor plan, perfect for families of varying sizes whether you are looking to make Whistler your full-time residence or mountain escape. Walk through the foyer into the vast, open concept living room, dining room & kitchen areas that walk out to the generously sized backyard - a rarity in Whistler and a most notable perk. Featuring 6 ensuite bathrooms across the two levels and 4,673 sq/ft of interior living space.
Enjoy having the ability to work from your home office, relax and watch your favorite movies in the comfortable media room and curl up with a good book in the nook on the upper level of the home. A very convenient perk are the 2 laundry rooms, one on each floor - no need to transport laundry up and down the stairs! Loosen up after a full day on the slopes in your private hot tub or around the outdoor firepit enjoying an end-of-day beverage of your choice. Ample storage space and a double car garage round out this distinguished property offering. The location of 6813 Beaver Lane allows you to be within a short walking distance to Alta Lake, whether it is to skate in the crisp winter months or catch some rays in the warm summer months as well you are so close to all of the offerings of Whistler Village, the fantastic Valley Trail & Whistler Golf Club. This unbelievable home will surely tick all of the boxes for what you are looking for in your ideal mountain chalet.
Address: 6813 Beaver Lane, Whistler, BC V8E 0C5, Canada
Price: CA$ $6,799,000
Maggi Thornhill and Max Thornhill are the exclusive agents representing the Whistler, British Columbia real estate market as members of the Haute Residence Real Estate Network. View all of their listings here.
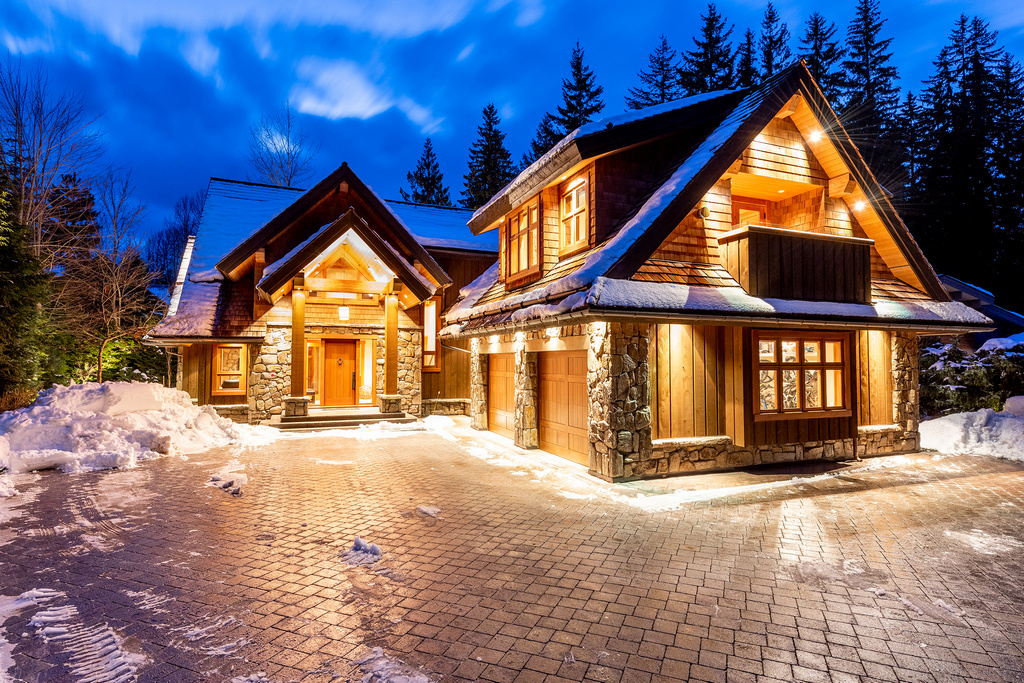 Photo Credit: Shane Reside
Photo Credit: Shane Reside
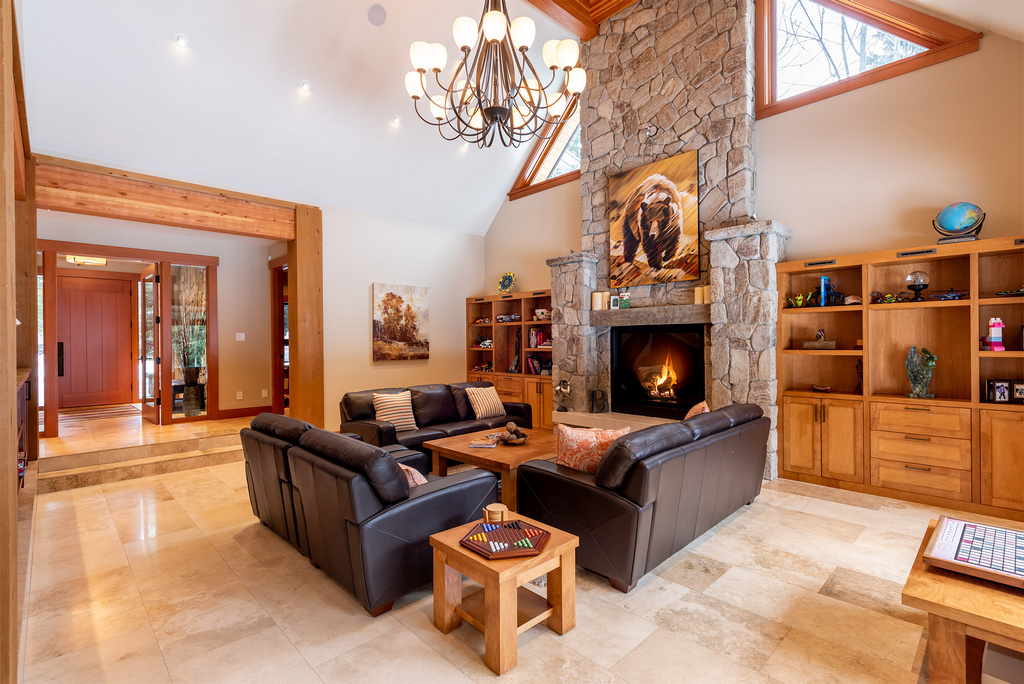 Photo Credit: Shane Reside
Photo Credit: Shane Reside
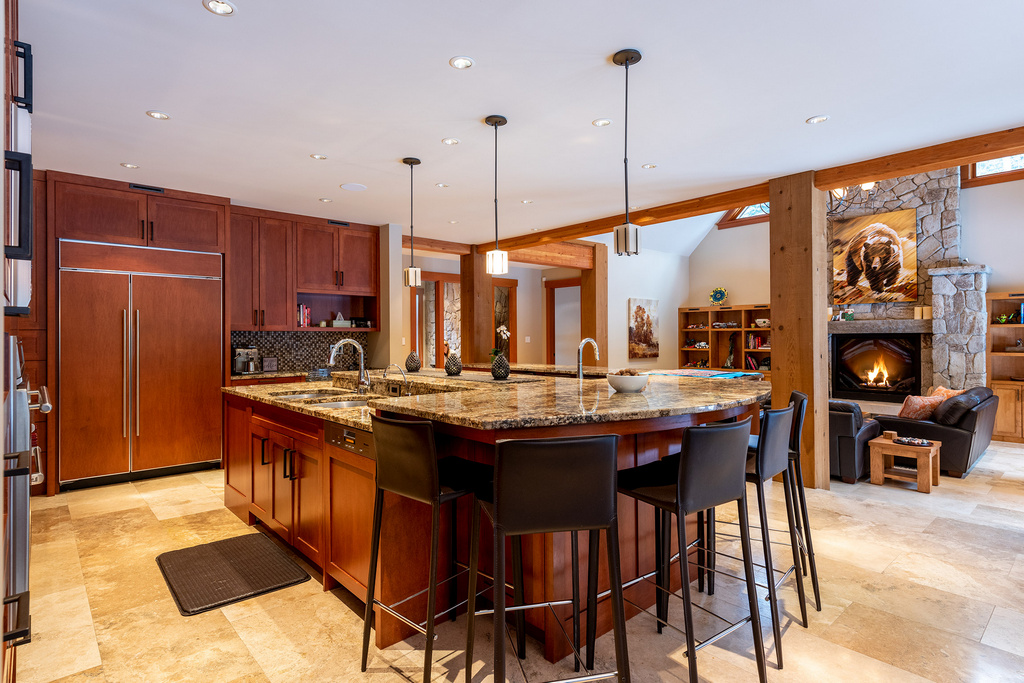 Photo Credit: Shane Reside
Photo Credit: Shane Reside
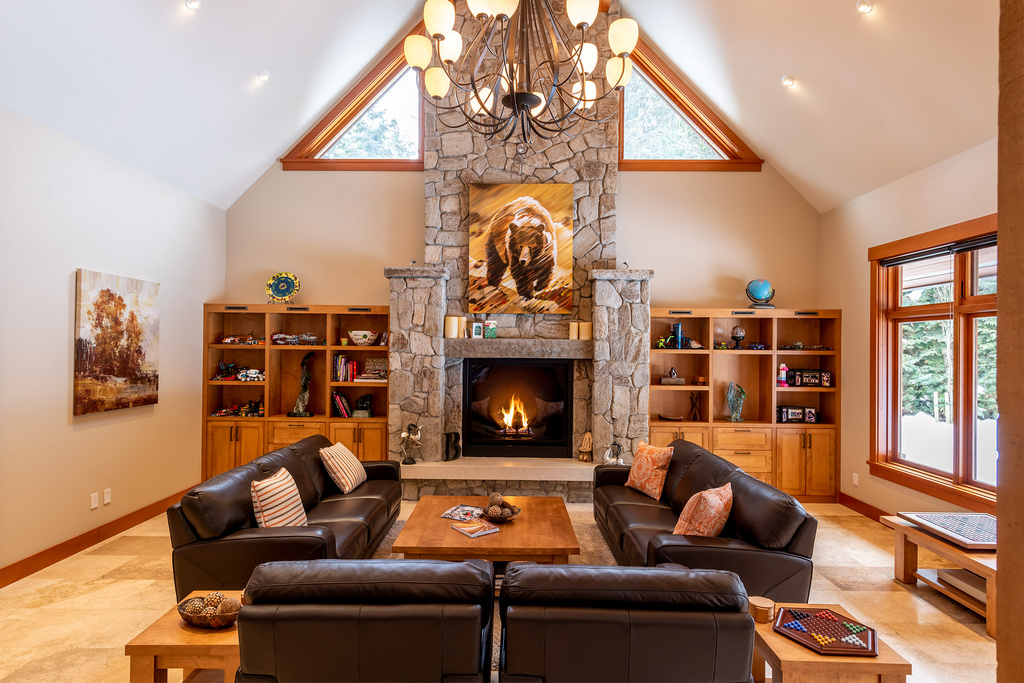 Photo Credit: Shane Reside
Photo Credit: Shane Reside
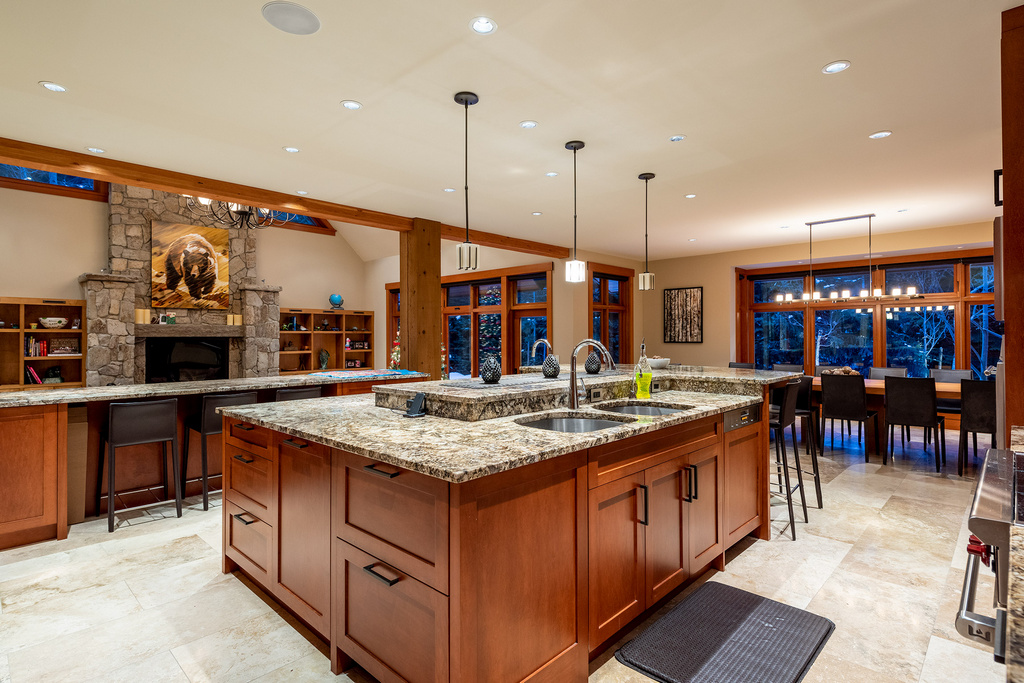 Photo Credit: Shane Reside
Photo Credit: Shane Reside
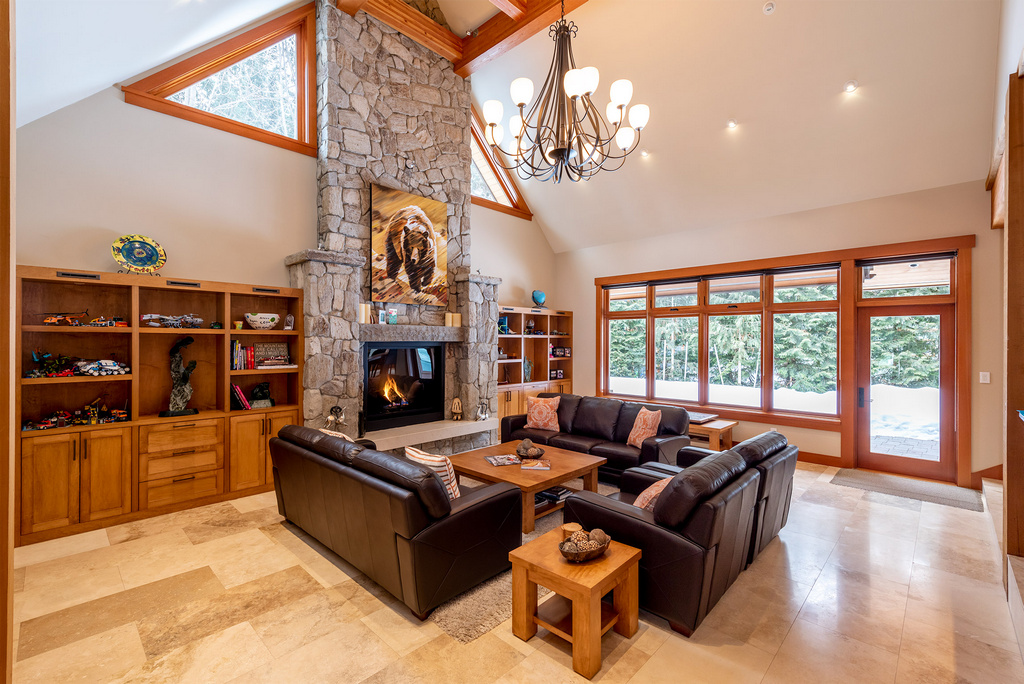 Photo Credit: Shane Reside
Photo Credit: Shane Reside
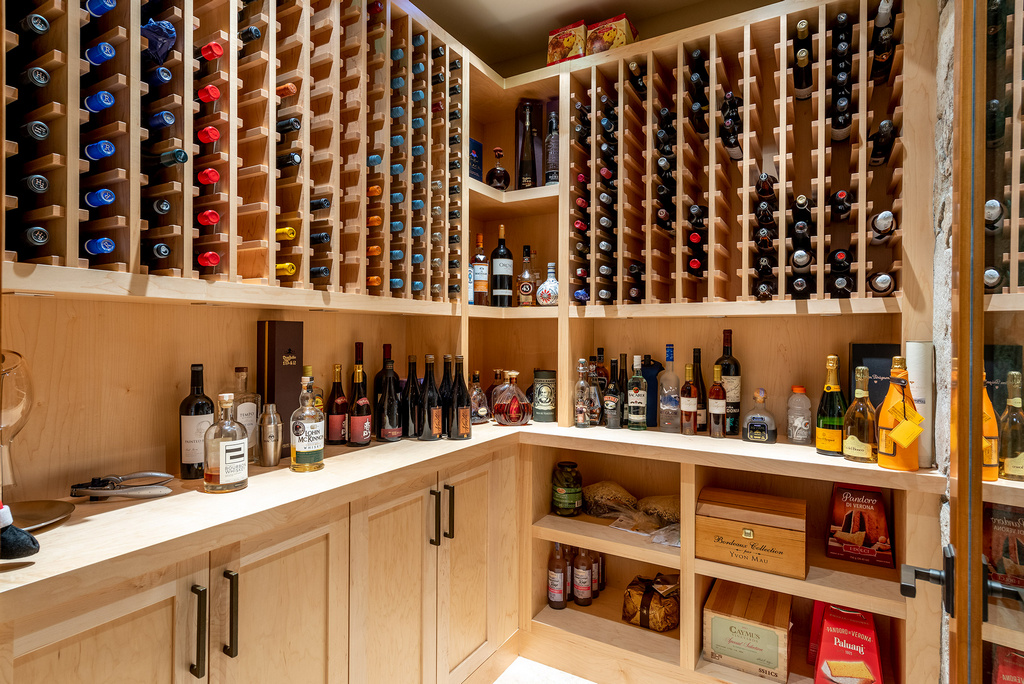 Photo Credit: Shane Reside
Photo Credit: Shane Reside







