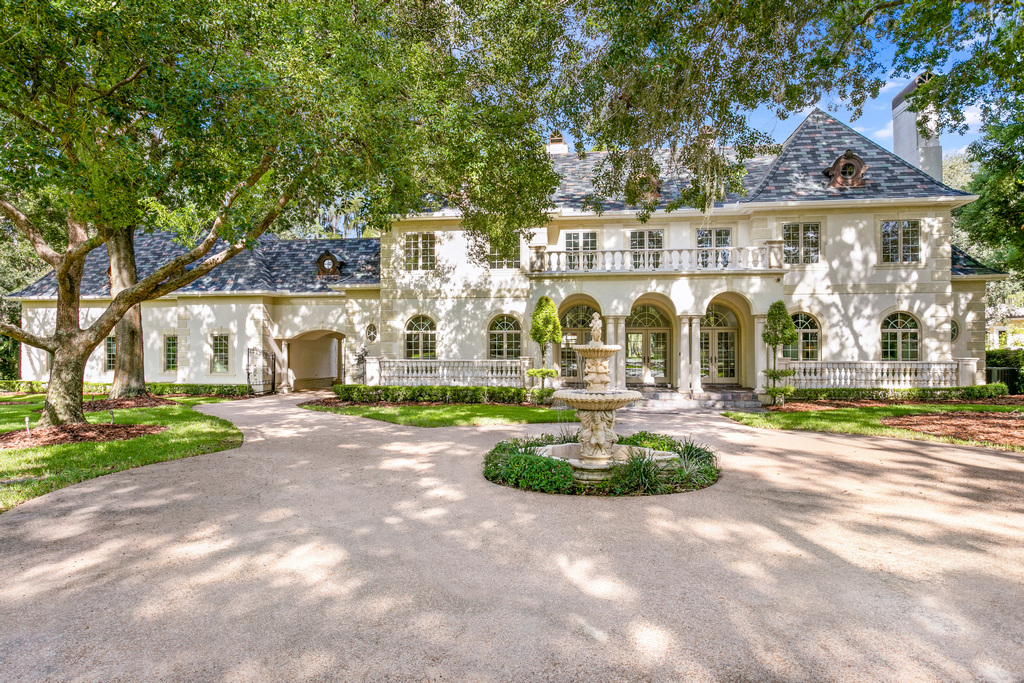 Photo Credit: Tony Sica
Photo Credit: Tony Sica
Jennifer Zales presents
Captivating architecture, timeless elegance and tranquil privacy await behind the gates of this impressive 2.8-acre lakefront estate. A circular drive and grand double staircase welcome you to gleaming Italian marble floors, gracious light-filled living spaces and custom finishes throughout, offering 5 bedrooms, 4 full baths, 2 half-baths and 9,154 square feet. Perfect for entertaining indoors and out, with a 2-story great room and stunning views, oversized gourmet kitchen featuring top-of-the-line stainless appliances (Wolf and Sub-Zero), butler’s pantry, custom entertaining wet bar, formal dining room and ~800-bottle wine room. Exceptional outdoor entertaining areas feature a pool and spa, expansive pool deck, firepit and terrace overlooking the natural spring-fed lake, cypress trees and natural wildlife. A first level master retreat boasts tranquil views, sitting area, his and her closets, luxurious bath and terrace access. Appointments include multiple fireplaces, Brazilian Cherry hardwood floors, Pella doors and windows, second floor gallery, media/bonus room, executive office/library and in-law/guest suite with morning bar, private terrace and private entrance. Offering manicured grounds, porte cochère and a 4-car rear entry garage, custom finishes, plaster detail/decorative molding and custom Italian limestone mantles. Contemporary additions for modern living include designer lighting, whole home generator, audio wiring throughout, central vacuum and security system. Have the very best of location, privacy and luxurious living, yet in close proximity to shopping, exceptional schools and all that Tampa has to offer. http://www.19105MerryLn.com
Address: 19105 Merry Ln, Lutz, FL 33548
Price: $2,495,000
For more information, please contact Jennifer Zales at 813-758-3443 or jennifer@jenniferzales.com
Jennifer Zales is the exclusive agent representing the Tampa Bay: Hillsborough and Pinellas Counties, Florida real estate market as a member of the Haute Residence Real Estate Network. View all of her listings here.
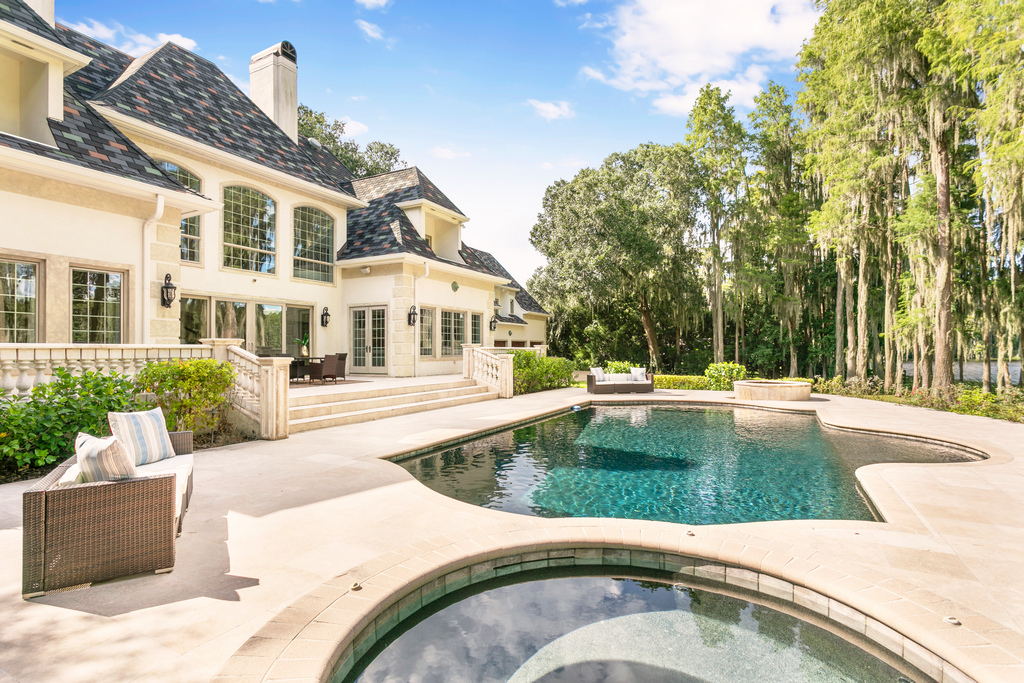 Photo Credit: Tony Sica
Photo Credit: Tony Sica
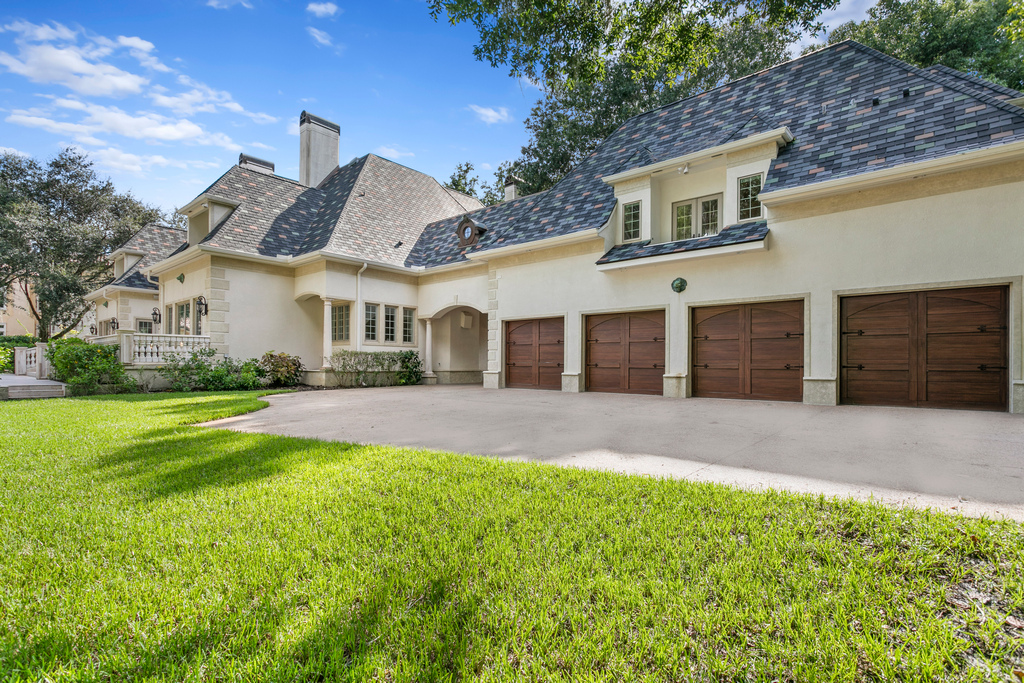 Photo Credit: Tony Sica
Photo Credit: Tony Sica
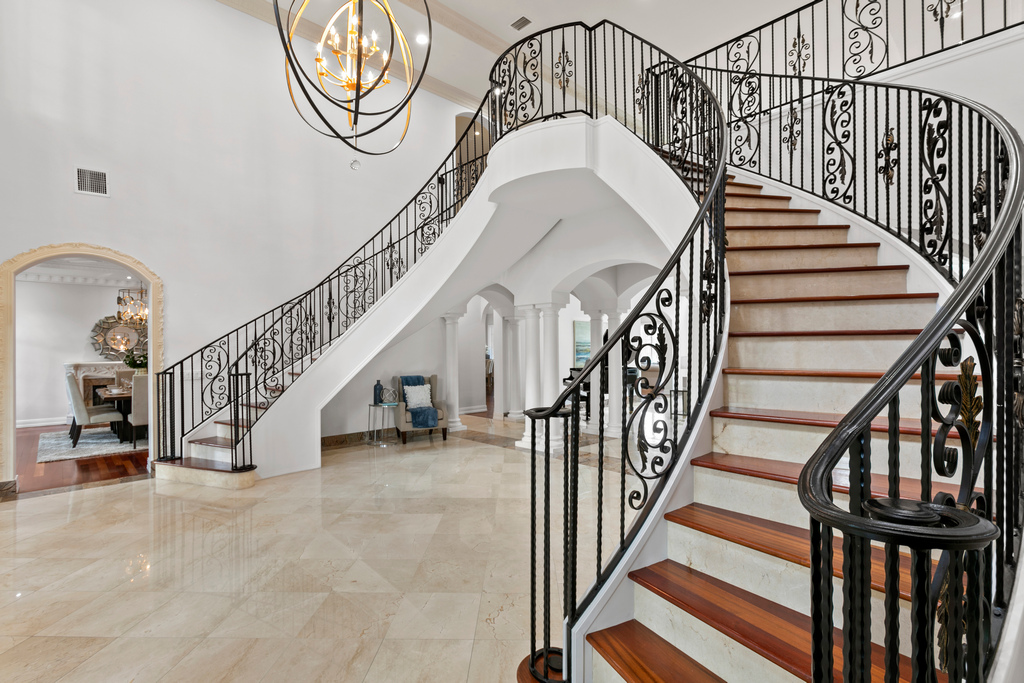 Photo Credit: Tony Sica
Photo Credit: Tony Sica
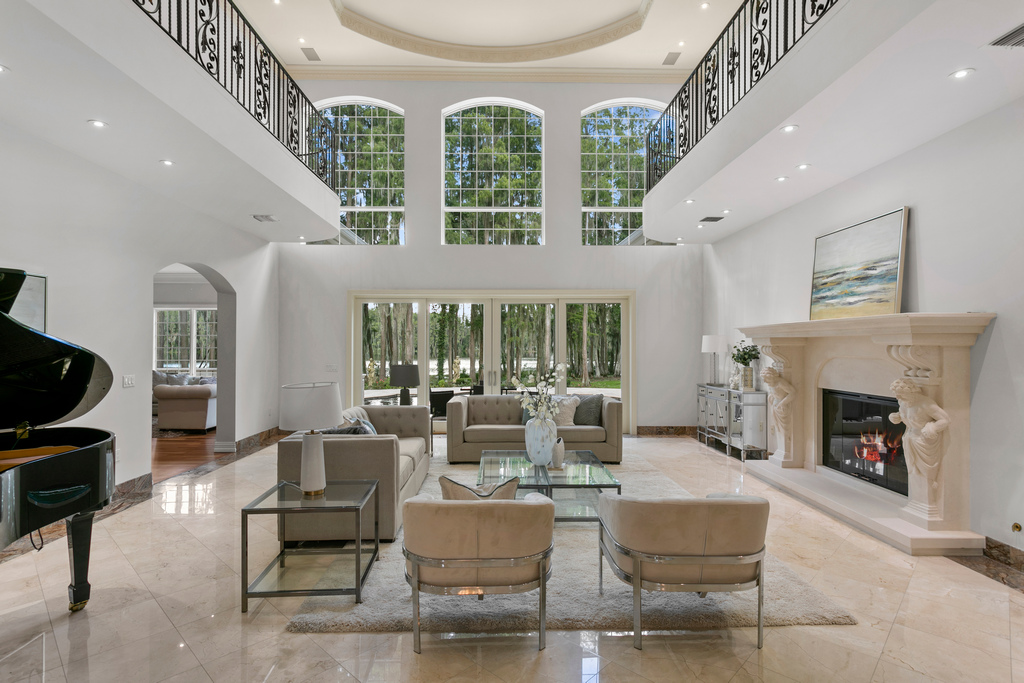 Photo Credit: Tony Sica
Photo Credit: Tony Sica
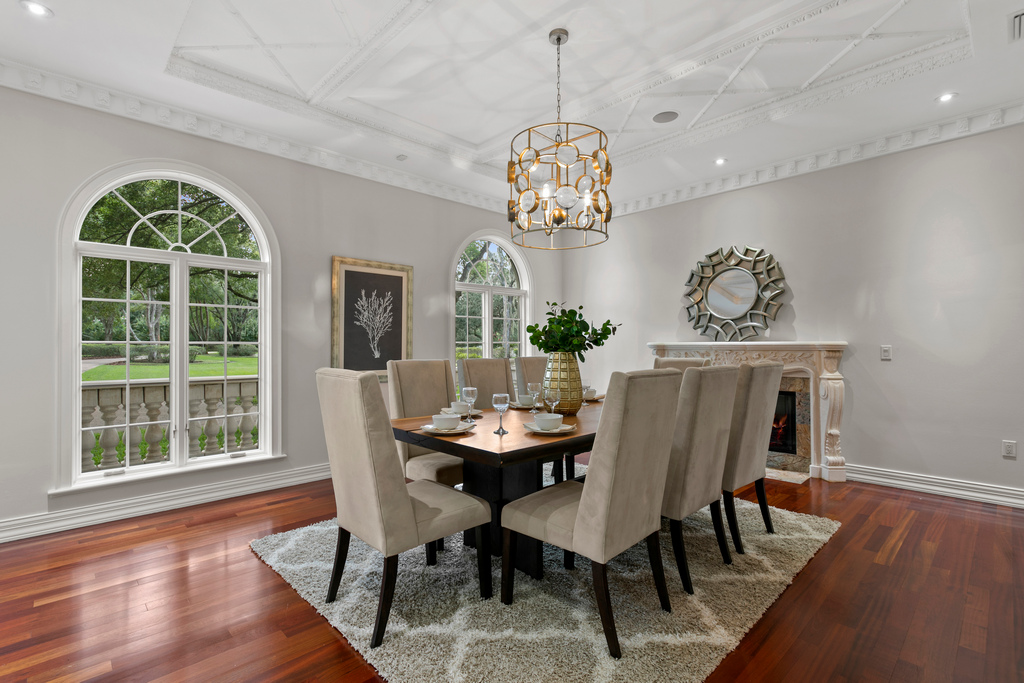 Photo Credit: Tony Sica
Photo Credit: Tony Sica
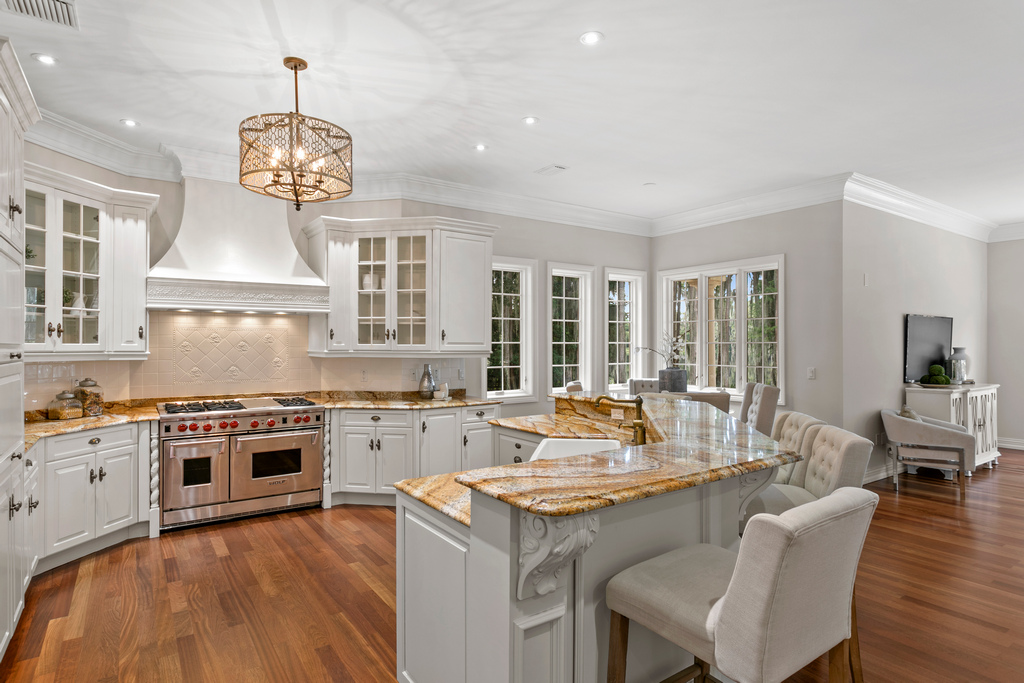 Photo Credit: Tony Sica
Photo Credit: Tony Sica
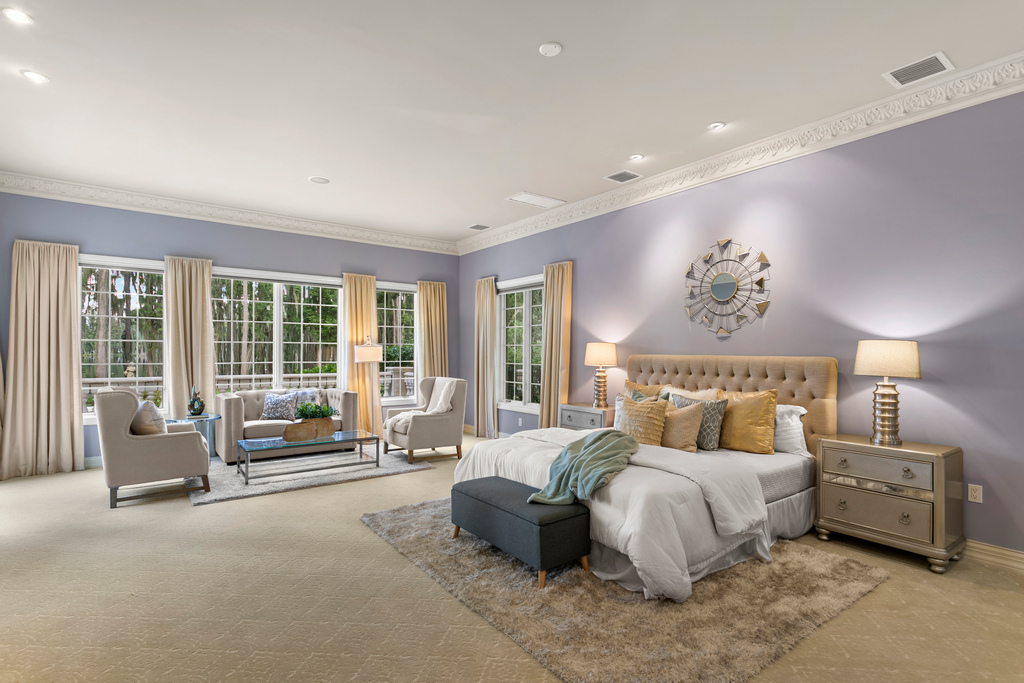 Photo Credit: Tony Sica
Photo Credit: Tony Sica
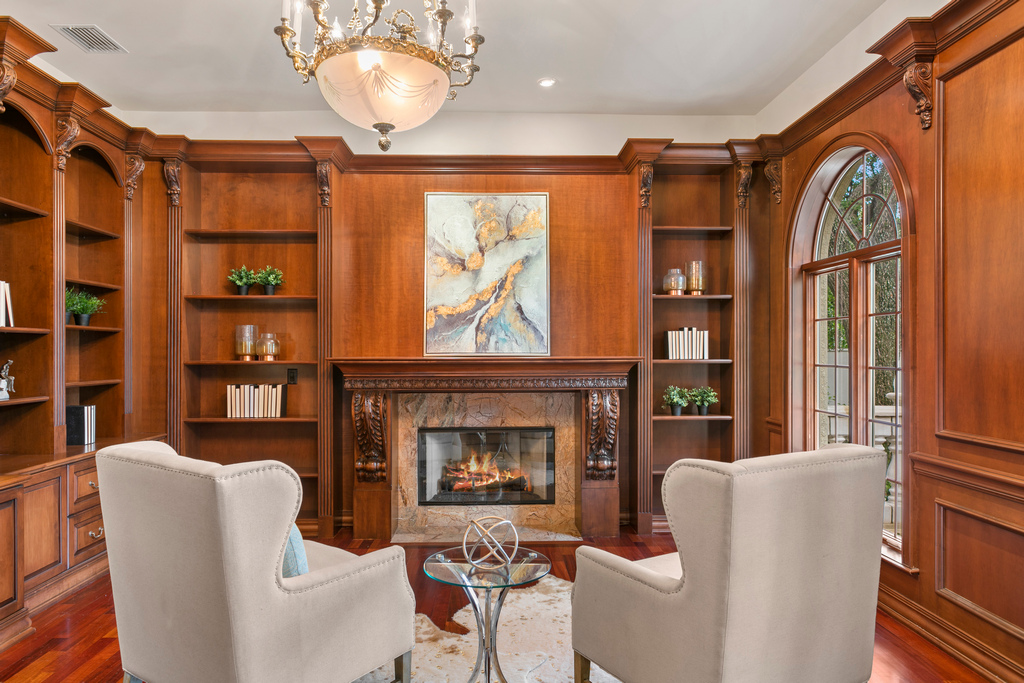 Photo Credit: Tony Sica
Photo Credit: Tony Sica
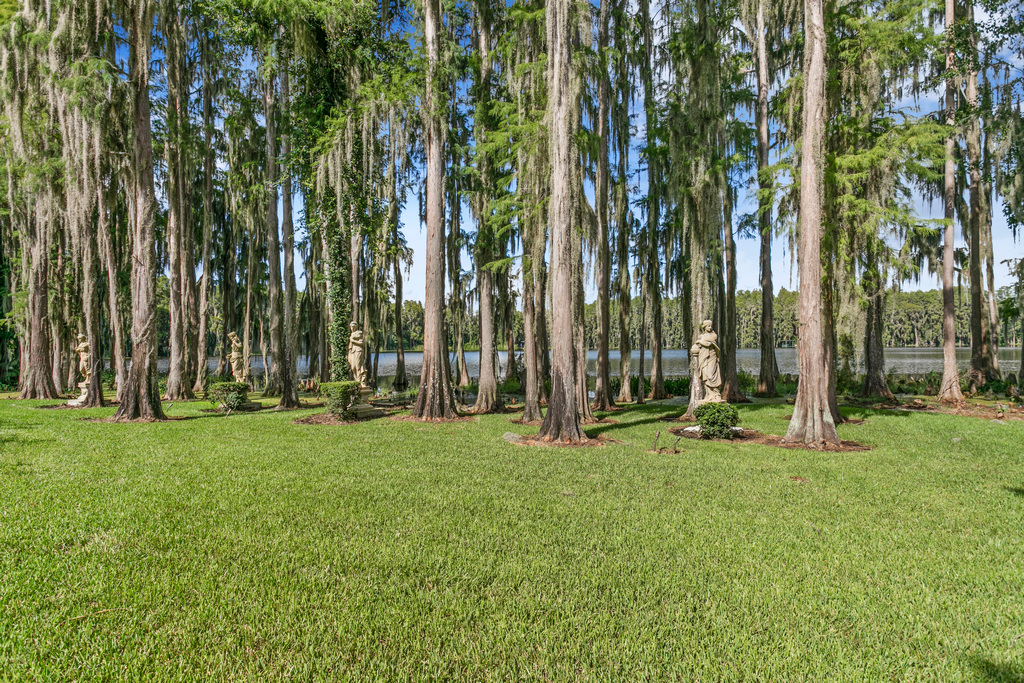 Photo Credit: Tony Sica
Photo Credit: Tony Sica







