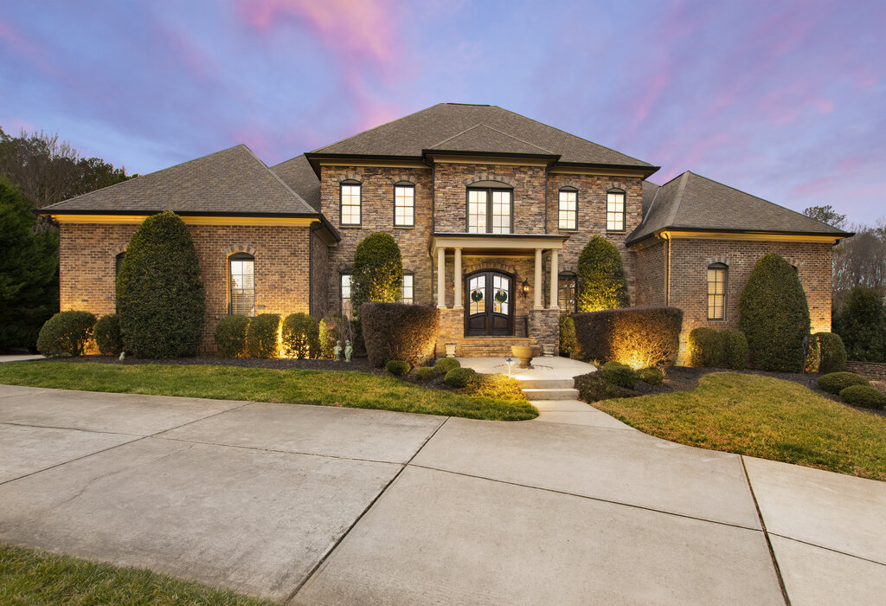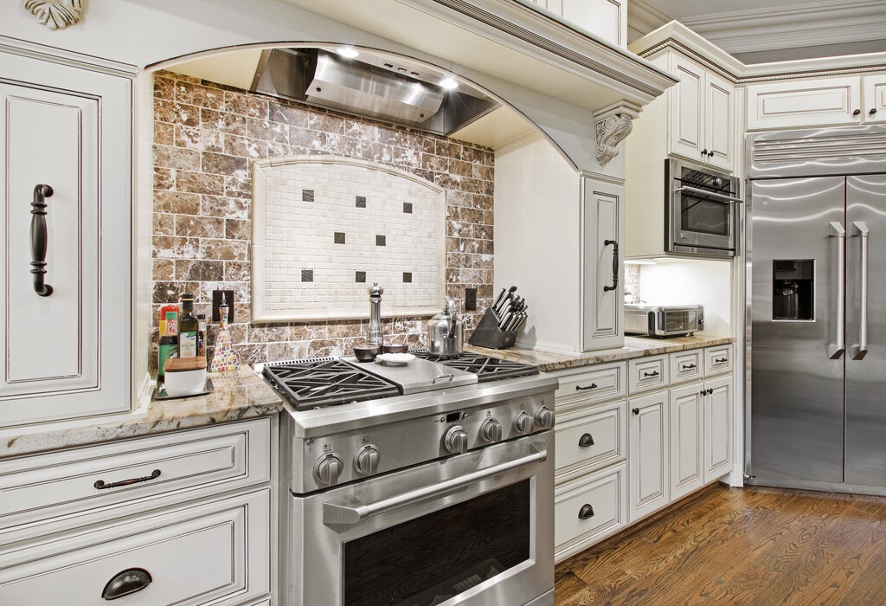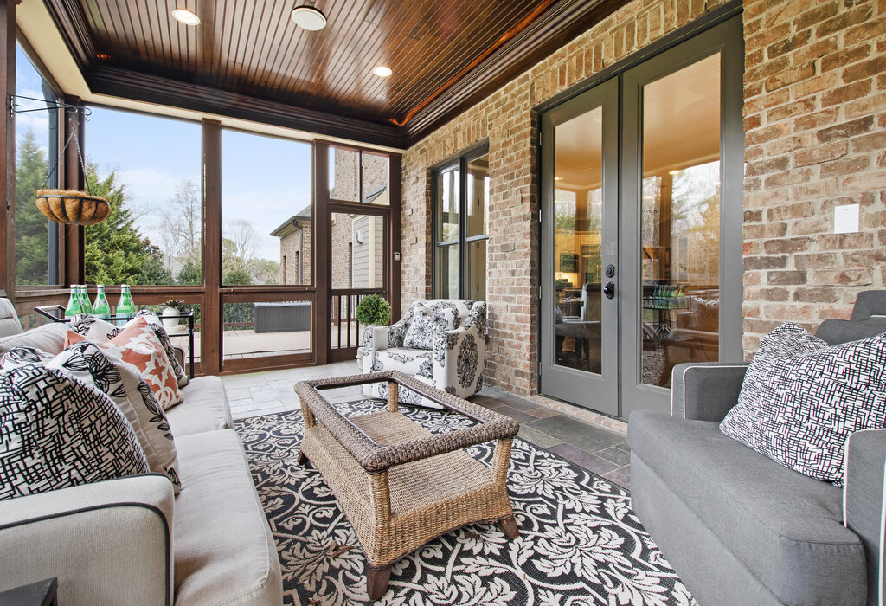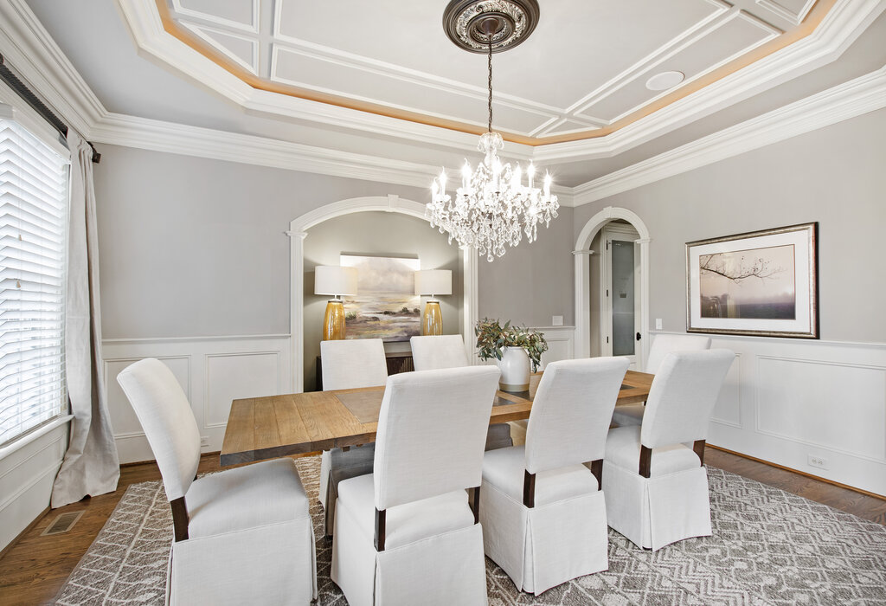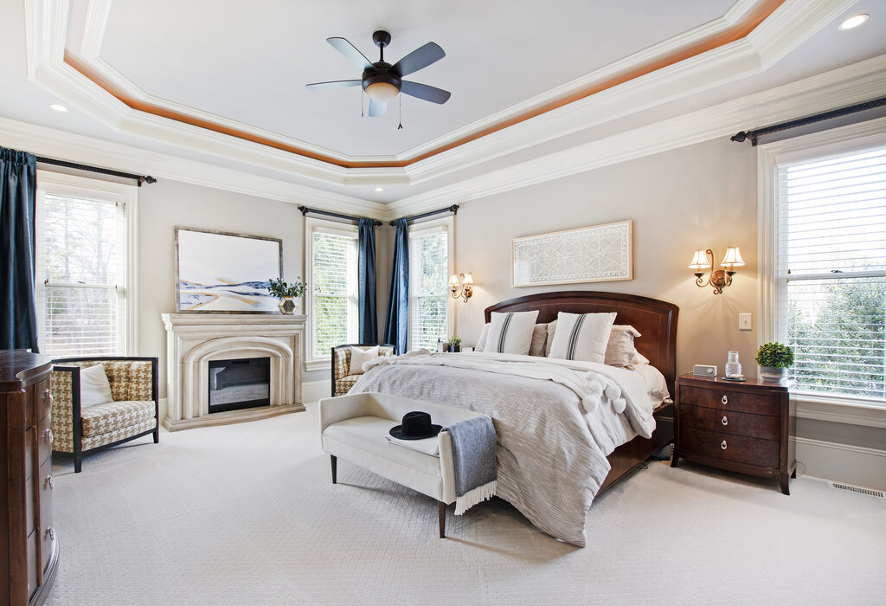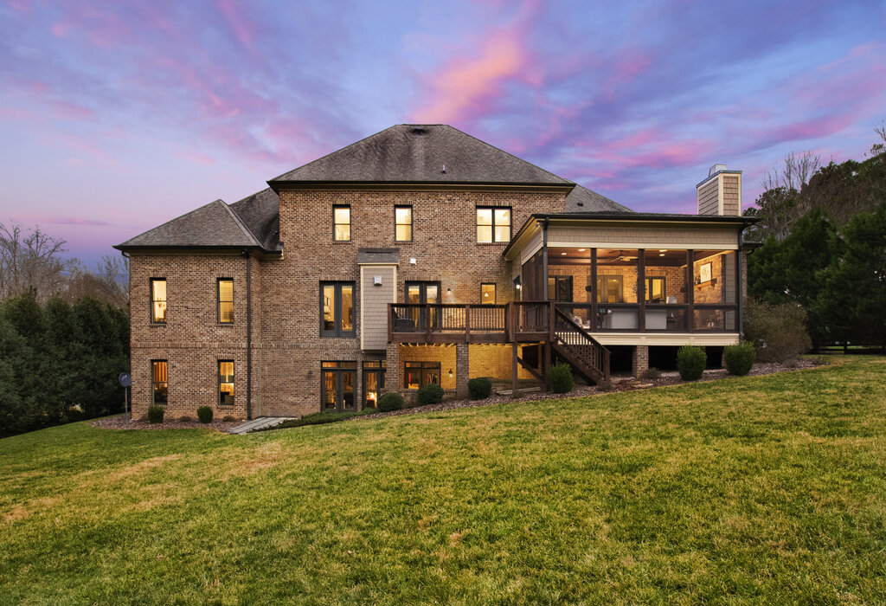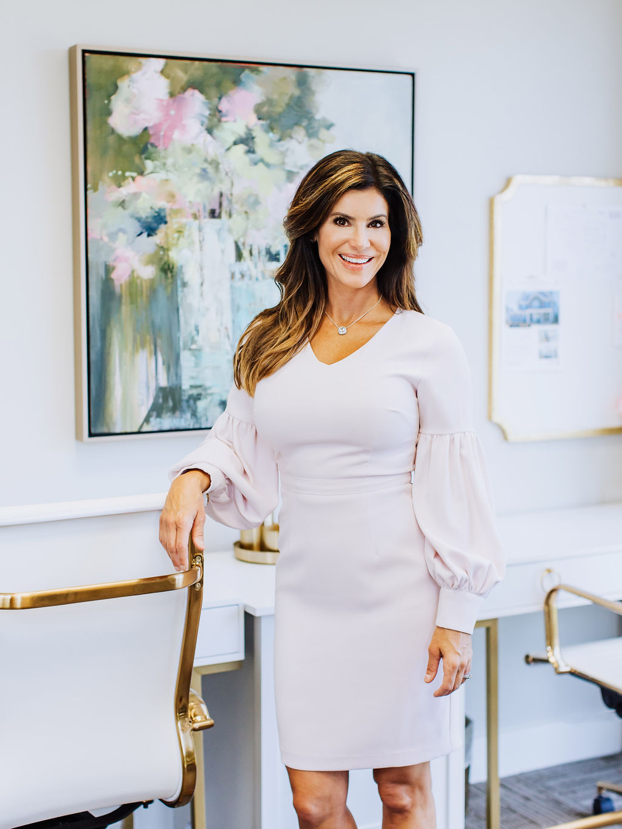Gretchen Coley presents
A stately, all brick and stone home nestled in the equestrian community of Belmont Ridge. This expansive home features over 6,200 square feet of finished space. This home oozes grandeur as no detail was missed. Custom millwork and beautiful features make this massive home feel cozy and comfortable.
As you enter through the front door, you are greeted by a grand staircase flanked by a formal dining room and a study. The kitchen is integrated perfectly into the home and features a tremendous amount of storage and a keeping room that creates the perfect hangout spot for guests. Right next to the kitchen is a family room that is the perfect additional main floor gathering space.
The entire right-hand side of the home is the owner’s retreat. Featuring a fireplace, incredible closet, and decadent bath, this is the perfect place to relax and unwind after a long day. Finishing off the main level, there is a flex room that is the perfect place for a sitting room, home office, or workout room.
Moving upstairs, there is much more than just three bedrooms. The second level hosts another office, two rec rooms, and two additional storage areas. The first rec room is the perfect home theater setup with bar space and staircase leading up to this room, and the second rec room could be the perfect space for virtual learning or a game room.
In addition to all the space on the main and upper levels, the basement boasts an additional 3,600 square feet of unfinished space. The rooms have already been framed, with wiring run and plumbing roughed-in. This space is ready to go wherever your imagination wishes to take it.
4 Bed | 3 Bath | 2 Half Bath | 6,279 Sq Ft | 0.92 Acre
Address: 4701 Saratoga Falls Ln, Raleigh, NC 27614
Price: Available Upon Request
Photo credit: TheColeyGroup.com
For more information contact Gretchen Coley at gc@thecoleygroup.com
Gretchen Coley is the real estate agent who exclusively represents the Raleigh, North Carolina market as a part of the Haute Residence real estate network. View all of his listings here.
