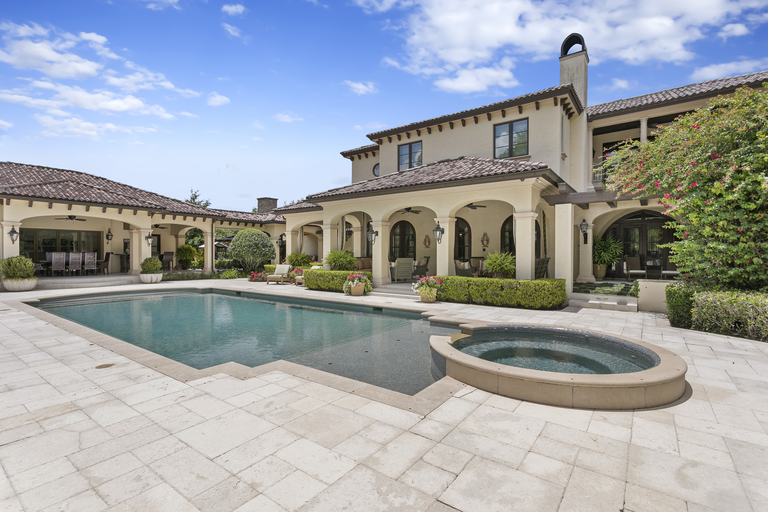 Photo Credit: Tony Sica
Photo Credit: Tony Sica
Make your escape to one of the grandest lakefront estates ever offered in Tampa Bay. Prominently featured in Florida Architecture Magazine and beautifully positioned on an expansive ~ 7.5-acres with stunning lake views, refined custom finishes throughout over 10,000 total SF, spectacular outdoor entertaining areas and a private covered dock with lift. An impressive gated Chicago brick circular drive and dramatic double door entry welcomes you to a main house featuring 5 bedrooms, 5 full and 2 half baths, with soaring ceilings throughout. The main level features a formal living room, formal dining room, family room and executive office. The gourmet kitchen delivers function and beauty with exposed beams, center island with prep sink, breakfast bar, Thermador, Wolf & Sub-Zero appliances, wine refrigeration and butler’s pantry. An inviting family room provides a dramatic fireplace, exposed beams and arched French doors. Reinvigorate in the first level master retreat with generous sitting room, fireplace, lake views and opulent bath with jetted tub. The second level features a sound-insulated media room with entertaining wet bar and terrace access, playroom/game room, along with a den and 3 additional en suite bedrooms. An adjacent 1/1 guesthouse offers a living room, dining room and kitchen. Outdoors, enjoy multiple covered lanais, a saltwater heated pool and spa with Jerusalem Stone pool deck, outdoor fireplace and kitchen featuring a grill and pizza oven with majestic lake views and abundant green space. Appointments include fortified concrete construction, Walnut hardwood flooring, newer HVAC systems, home generator, motor court, tennis court, impact high-efficiency windows, interior/exterior sound system, Luton exterior lighting, playground, small barn with riding area and additional equipment storage. For the car enthusiast, there is automobile storage for a total of 15 vehicles, plus RV, along with a state-of-the-art garage. Located less than 30 minutes from downtown Tampa, this grand estate offers the conveniences of its location, with a grand balance of privacy, exclusivity and acreage. www.16106GlassLakeDrive.com.
Address: 16106 Glass Lake Drive, Odessa FL 33556
Price: $7,500,000
For more information, please contact Jennifer Zales at 813-758-3443 or jennifer@jenniferzales.com
Jennifer Zales is the exclusive agent representing the Tampa Bay: Hillsborough and Pinellas Counties, Florida real estate market as a member of the Haute Residence Real Estate Network. View all of her listings here.
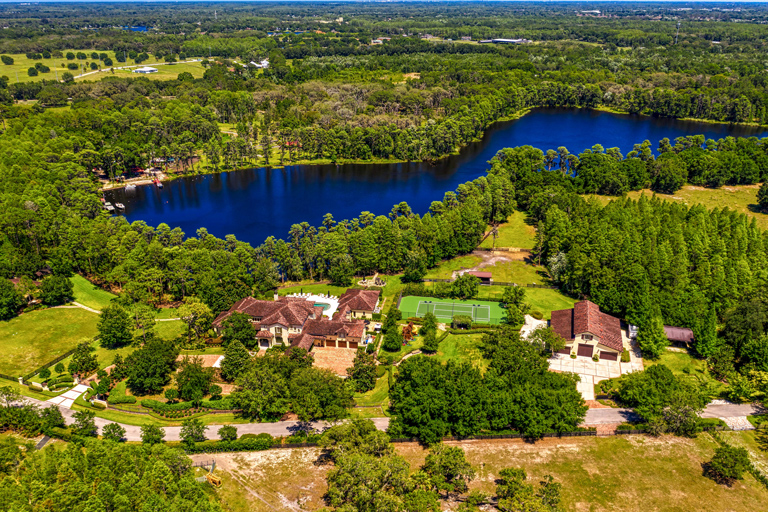 Photo Credit: Tony Sica
Photo Credit: Tony Sica 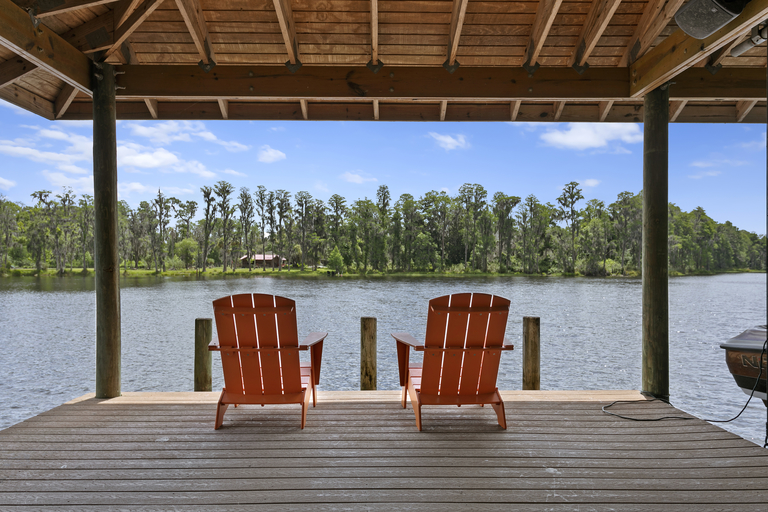 Photo Credit: Tony Sica
Photo Credit: Tony Sica 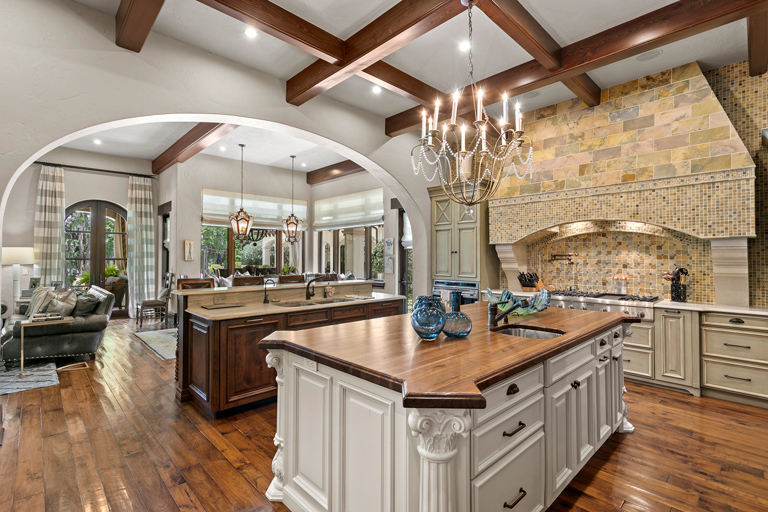 Photo Credit: Tony Sica
Photo Credit: Tony Sica 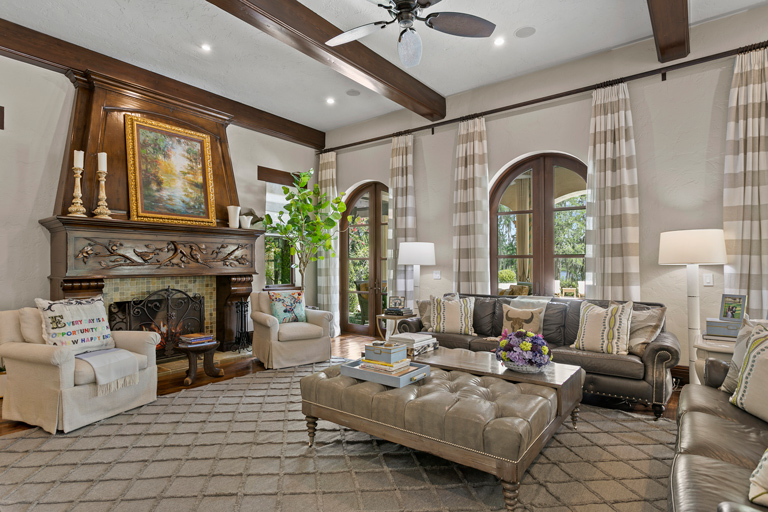 Photo Credit: Tony Sica
Photo Credit: Tony Sica 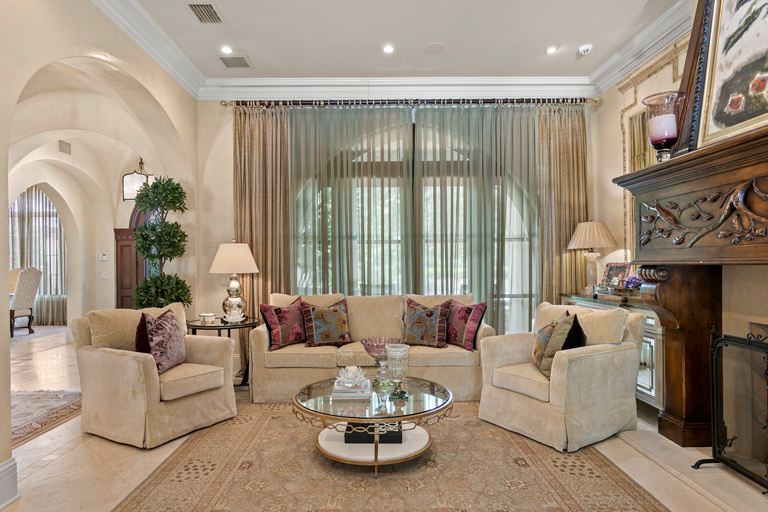 Photo Credit: Tony Sica
Photo Credit: Tony Sica 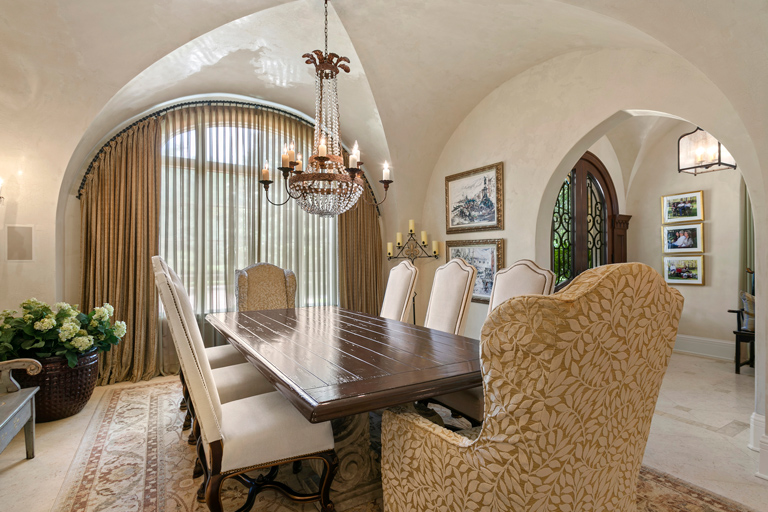 Photo Credit: Tony Sica
Photo Credit: Tony Sica 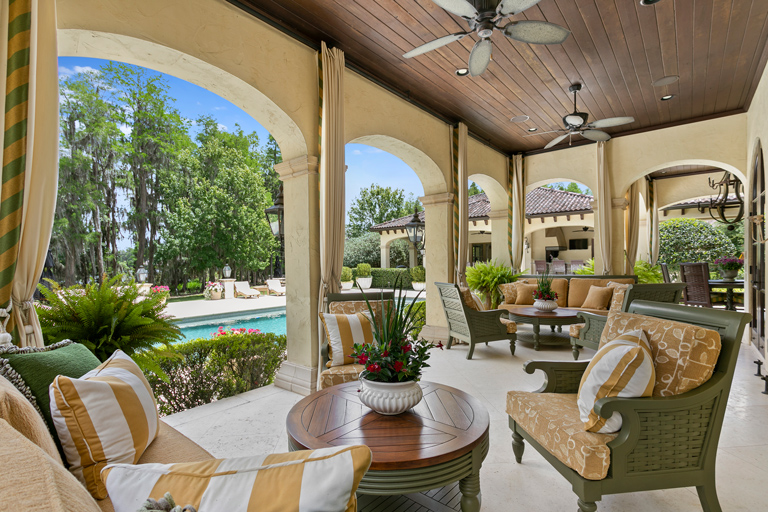 Photo Credit: Tony Sica
Photo Credit: Tony Sica







