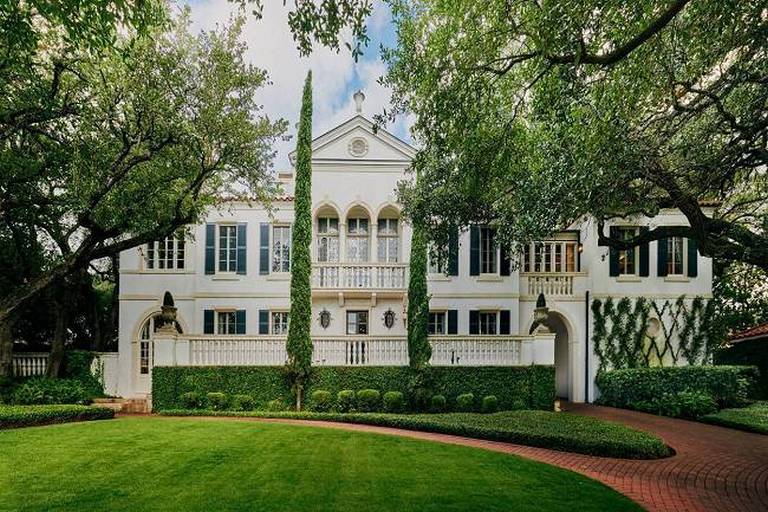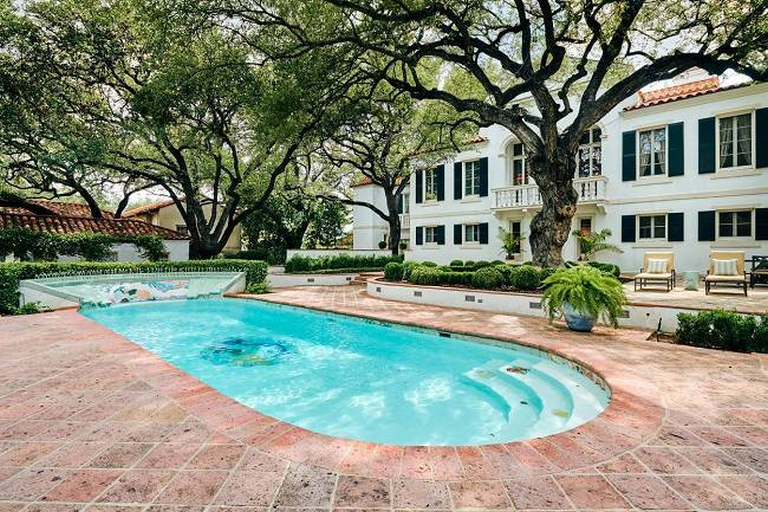 Photo Credit: Courtesy of Phyllis Browning Company and Jônt
Photo Credit: Courtesy of Phyllis Browning Company and Jônt
Though many residences may qualify as significant in any American city, this property is extraordinary. With the Webb and Norton houses just around the corner, the Robertson House completes one of the finest trios of late 1920s residences in San Antonio. The garden home was designed by the New York architect William McKnight Bowman, who took his inspiration from the great villas of Veneto. His design was featured in the 1930 issue of The Architectural Forum, setting a high standard for future homes in San Antonio. Following the true tradition of the Italian villa, the second floor hosts the grandest room, a capacious drawing room which bisects the upper level, fronted on the exterior by the arcaded loggia overlooking the sweeping lawn. The gable of the loggia is projected by three symmetrical urns placed atop. Details and quality throughout the five bedroom estate are exquisite. Each bedroom is on the second floor with the exception of the guest suite on the main level. Additional guest accommodations includes the detached, fully outfitted casita. The large, sparkling pool with hand-painted tile is surrounded by patios and a pool house. This remarkable property is truly one of a kind.
Address: 303 Devine Road, San Antonio, Texas 78212
Price: Available upon request
Phyllis Browning Company is the exclusive brokerage representing the San Antonio, TX real estate market as a member of the Haute Residence Real Estate Network. View all of their listings here.
 Photo Credit: Courtesy of Phyllis Browning Company and Jônt
Photo Credit: Courtesy of Phyllis Browning Company and Jônt







