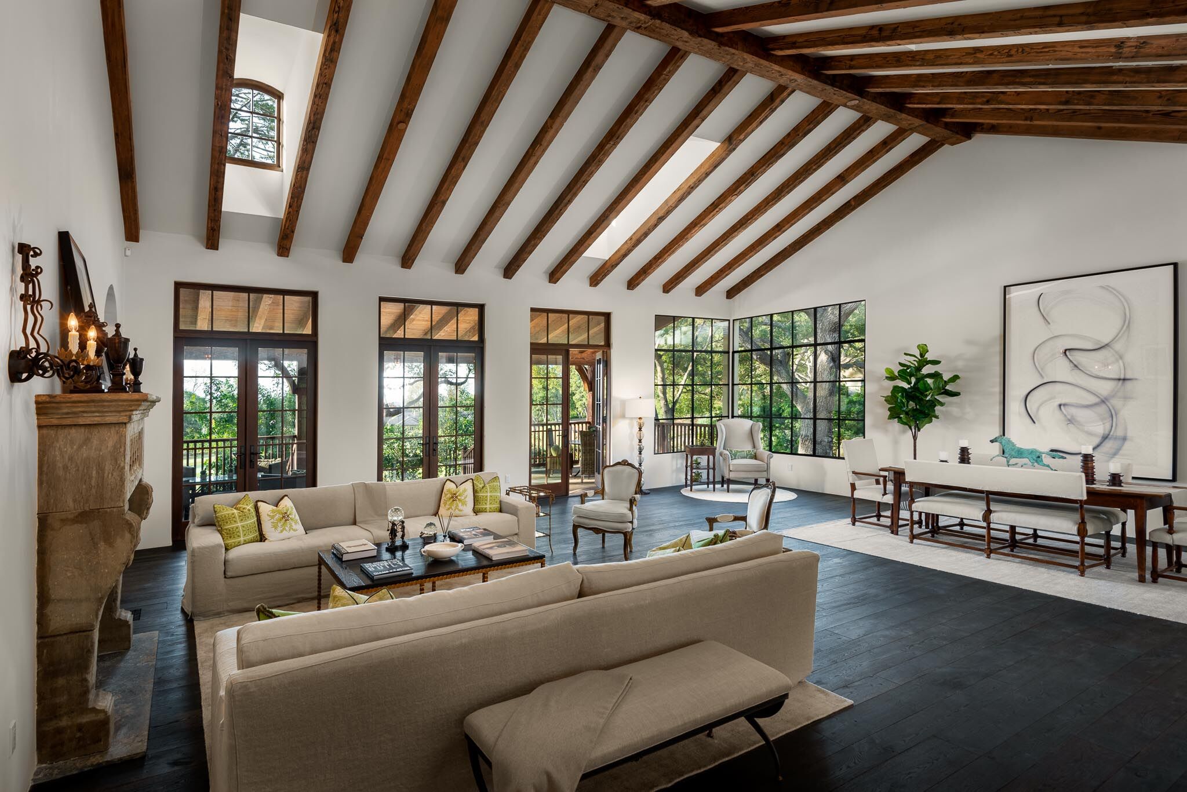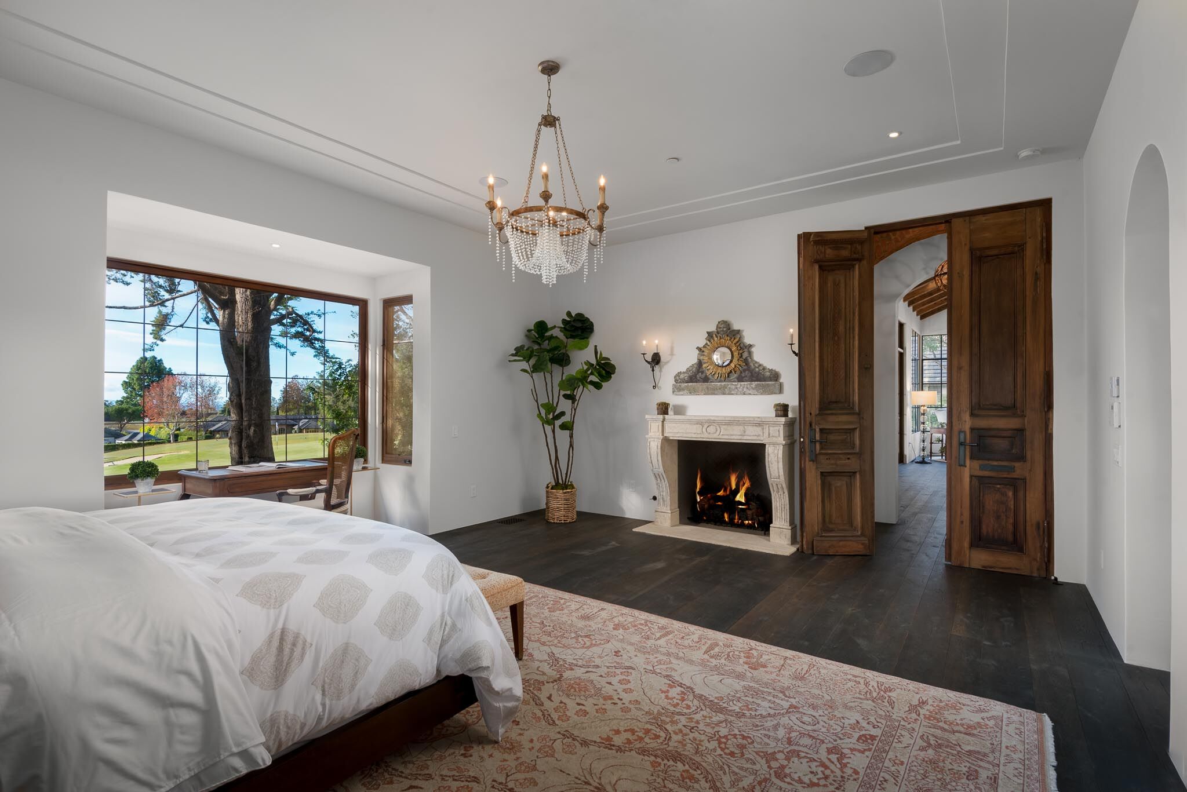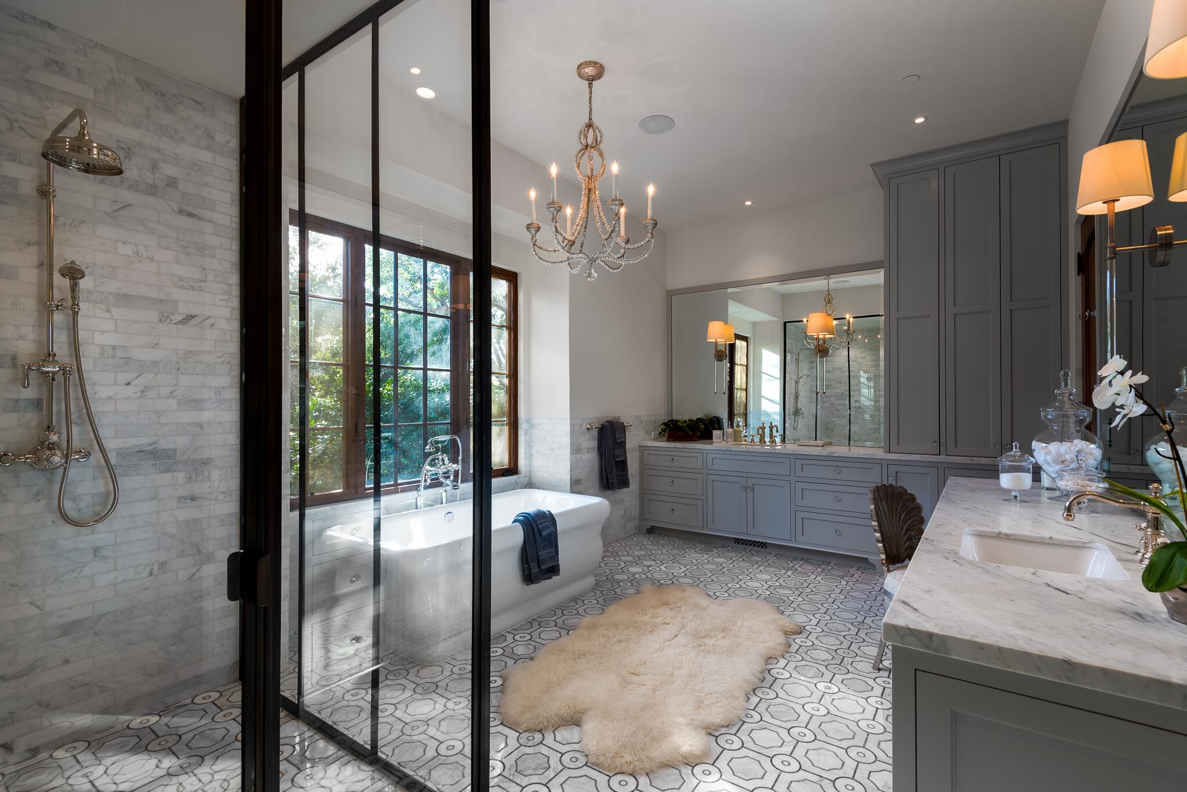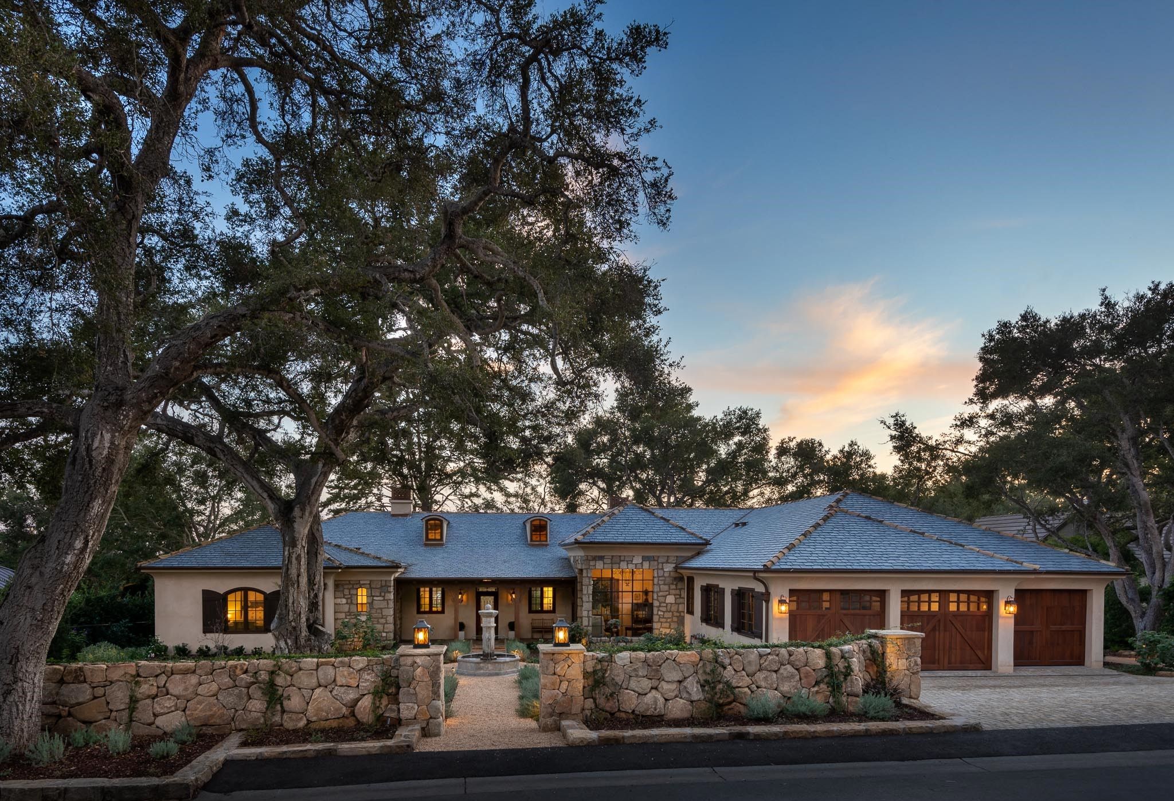 Photo Credit: Berkshire Hathaway
Photo Credit: Berkshire Hathaway
OVERVIEW
There is magic abound. After all, this is Montecito, one of the most prestigious communities in the world. It’s Birnam Wood, a gated and guarded sanctuary cherished as the community’s premier private enclave. It’s a spectacular new residence overlooking the enclave’s world-class golf course. The French country-style Montecito home in Birnam Wood, bordering the 12th fairway and green, is a special abode where quality craftsmanship and the finest materials – both old and new – have been brought together.
The home, completed in 2019, is the result of a significant collaboration. Noted architect Robert Senn AIA, gifted designer Michael Hurst, accomplished landscape architect Kris Kimpel, and visionary builder Becker Studios have created a showcase of relaxed luxury.
A hand-laid cobblestone driveway, antique French fountain, welcoming portico, emerald lawn and massive oak introduce the over 4,000 sq. ft. single-level residence. Within, there are antique French and Italian doors and exposed wood beams, wide-plank French oak floors, and, under the towering vaulted ceiling of the Great Room, a fireplace – one of four in the home -- is embraced by its substantial hand-carved antique French limestone surround.
Throughout the French country-style Montecito home, Old World French country elegance is complemented and tastefully juxtaposed with 21st-century conveniences and décor. Modern features include custom lighting and cabinetry, Perrin and Rowe bathroom fixtures, state-of-the-art kitchen appliances and security alarm, whole-house Sonos, dual-zone heating and air conditioning and a spacious 3-car garage.
In any extraordinary dwelling, location, design, architecture, amenities, workmanship and materials must combine to create one essential intangible: ambiance. Here, in this French country-style Montecito home, casual sophistication is enhanced by an air of spaciousness and light thanks to numerous oversize windows and French doors, lofty vaulted ceilings, an open floorplan and easy flow of indoor and outdoor.
GREAT ROOM | VERANDA
The space is vast yet somehow intimate; defined by its soaring vaulted ceiling punctuated by nearly century-old hand-hewn beams. This is the Great Room: an impressive space for relaxing and dining with friends and family. There are the wide planks of its richly stained French oak floor, and clean white walls beckoning a display of art or simply the soft glow of Montecito sunlight.
Sunlight, twilight, moonlight. All are welcomed through three sets of oversize French doors, and multi-pane and dormer windows. Anchoring the space, a dramatic fireplace, its prominence bestowed by a hand-carved antique French limestone surround flanked by a pair of striking wrought-iron sconces.
Beyond, through those French doors, an expansive veranda awaits and overlooks lush landscaping and the adjacent fairway of the Birnam Wood Golf Club. Intimate seating areas and a stone fireplace make this a perfect place for evening repasts and conviviality.
CULINARY CENTER
The heart of any well-loved home is its culinary center. It’s a place where family and guests can find nourishment of body and soul. That’s true of this exceptional abode’s culinary center as well. Spacious enough for small gatherings, it combines a large gourmet kitchen with an inviting sitting area. A warming fireplace with its roomy curved hearth provides cozy comfort on cool Montecito evenings. French doors open to a small terrace and steps to a large entertaining or play area under a towering oak.
The kitchen is a chef’s or caterer’s dream with its top-of-the-line Wolf and Sub-zero appliances, and a versatile double-wide center island. There’s an abundance of custom cabinetry, Crema limestone countertops, hand-painted tile backsplashes and ROHL fixtures.
MASTER SUITE | GUEST ROOMS
A touch of elegance and a dash of practicality are expertly united in this serene sanctuary. Under a beautiful chandelier and delicate tray ceiling, the master bedroom basks in the glow of its imported carved limestone fireplace and the radiance bestowed by a large bay window. Underfoot, the wide plank French oak floor provides that dash of practicality. Luxury prevails in the en suite bath.
There is a dramatic glassed-in shower, and a generous soaking tub placed to maximize the lovely view through a triptych of multi-pane windows. Custom cabinetry embraces dual sinks and hosts Calacatta marble countertops. Fixtures are by Perrin and Rowe. Nearby, a room-size walk-in closet awaits.
Two guestrooms have baths en suite, and offer enchanting views and utmost comfort for even the most discerning guests or family. A garden view office or den provides a private entrance and bath. Its convenience to all common areas makes it an excellent option as a fourth bedroom suite if desired.
GROUNDS | COMMUNITY AMENITIES
To own a home in Birnam Wood, set amidst towering oaks, a verdant lawn and impeccable landscaping, is certainly a privilege. Indeed, there are few settings more picturesque than this coveted spot neighboring the acclaimed links at the world-class Birnam Wood Golf Club.
Though seemingly far from the madding crowd, this fabulous residence is comfortably close to nearly endless shopping, services, and recreational and cultural opportunities. Montecito’s charming Upper Village, perhaps two minutes by car beyond the Birnam Wood gates, hosts shops, fine and family dining, and practical services. Hiking, biking, swimming, surfing and sailing await within minutes.
The Santa Barbara Airport accommodates commercial and personal aircraft, while the Los Angeles International Airport is a mere 90-minute commute. World-class resorts and spas such as the San Ysidro Ranch and Four Seasons Santa Barbara Biltmore are nearby as well.
Address: 2049 Boundary Drive
Price: $6,275,000
For more information, please contact Cristal Clarke at (805) 886-9378 or cristal@montecito-estate.com
Cristal Clarke is the exclusive agent representing the Montecito, CA real estate market as member of the Haute Residence Real Estate Network. View all of her listings here.
 Photo Credit: Berkshire Hathaway
Photo Credit: Berkshire Hathaway
 Photo Credit: Berkshire Hathaway
Photo Credit: Berkshire Hathaway
 Photo Credit: Berkshire Hathaway
Photo Credit: Berkshire Hathaway







