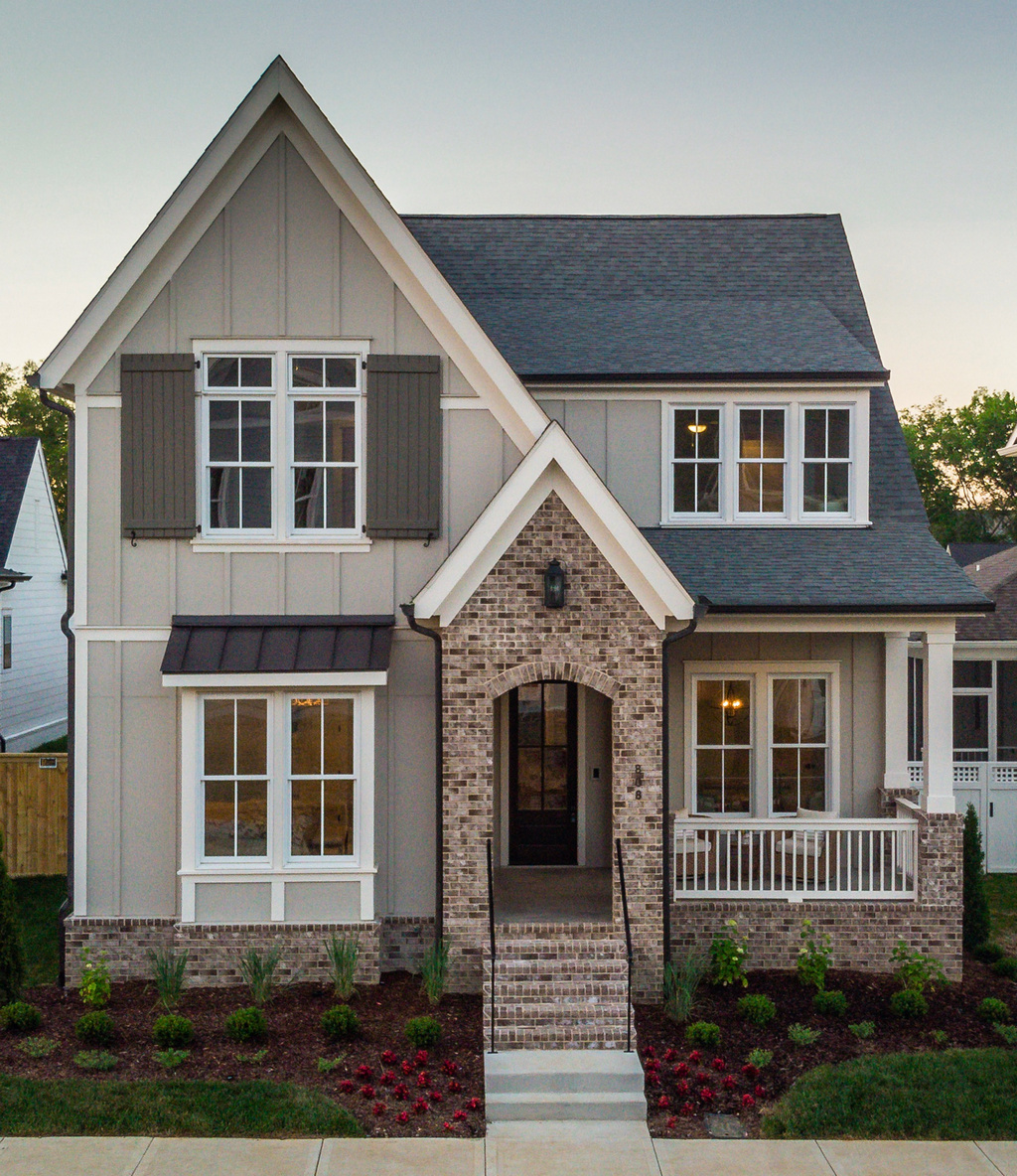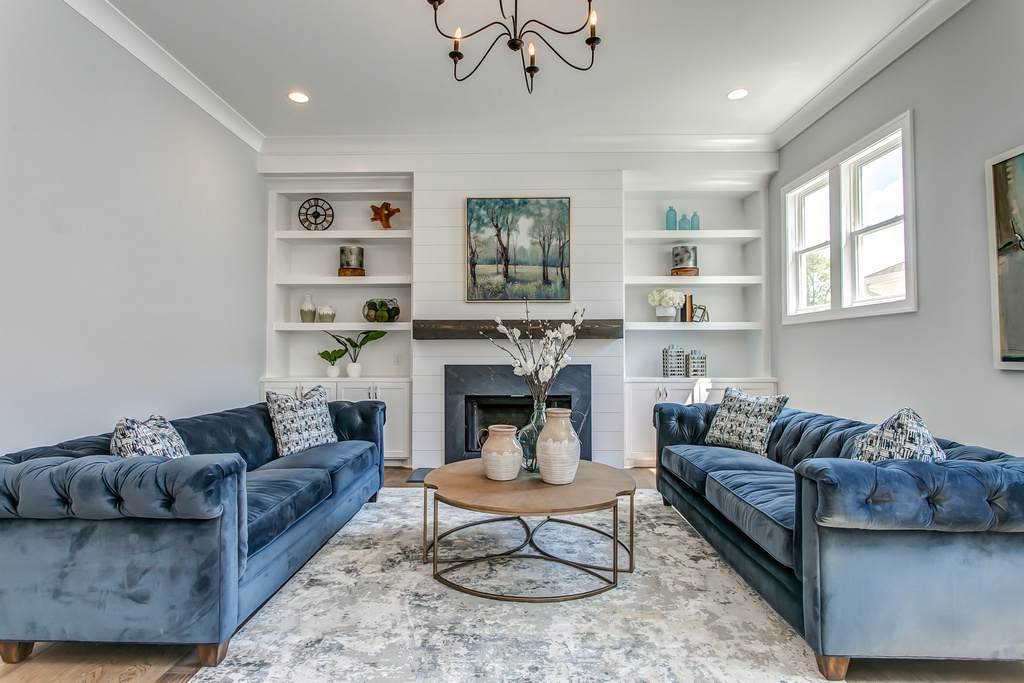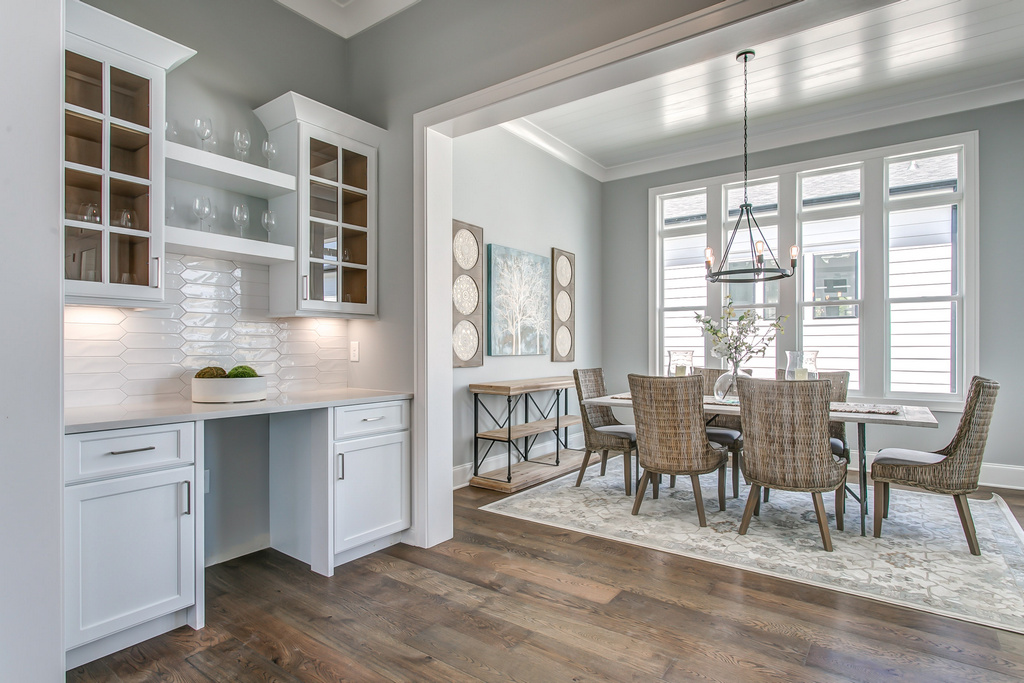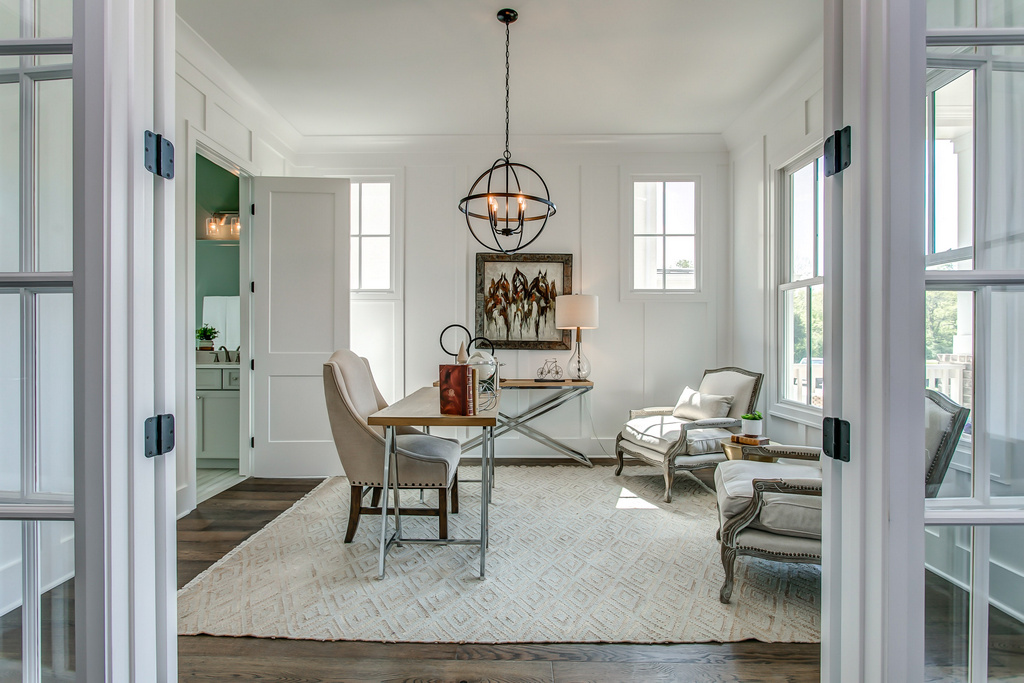Lisa Culp Taylor presents
In a secluded neighborhood wrapped by the Middle Tennessee hills is a special community, Stephens Valley. This charming craftsman style home was built by one of Nashville’s top builders, Legend Homes, and is impeccable inside and out. With custom finishes, the 3,588 sq. ft. home has two main level bedrooms including the owner’s retreat with dual vanities, a beautifully appointed shower and soaking tub. The second main level bedroom can easily be an office or guest suite. The open concept floor plan includes a gourmet kitchen with gorgeous cabinets, an oversize island and a secondary, prep kitchen. This opens to the sun-filled dining area, spacious living room and covered porch. Upstairs, in addition to two other bedrooms and two full bathrooms is a large bonus area, potentially a fifth bedroom. The home is complete with a smart laundry room and three-car garage. You’ll love the stroller friendly sidewalks which meander through the front-porch community to a firepit, disk golf-course and dog park with a future swimming pool and tennis courts. The neighborhood location is also convenient to nearby shopping, restaurants and parks.
Address: 808 Carsten Street, Nashville, TN 37221
Price: $899,900
For more information, please contact Lisa Culp Taylor at 615-300-8285 or lisa@lctteam.com.
Lisa Culp Taylor is the exclusive agent representing the Tennessee real estate market as a member of the Haute Residence Real Estate Network. View all of her listings here.
 Photo Credit: Jay Winter
Photo Credit: Jay Winter
 Photo Credit: Jay Winter
Photo Credit: Jay Winter
 Photo Credit: Jay Winter
Photo Credit: Jay Winter
 Photo Credit: Jay Winter
Photo Credit: Jay Winter
 Photo Credit: Jay Winter
Photo Credit: Jay Winter
 Photo Credit: Jay Winter
Photo Credit: Jay Winter
 Photo Credit: Jay Winter
Photo Credit: Jay Winter
 Photo Credit: Jay Winter
Photo Credit: Jay Winter
 Photo Credit: Jay Winter
Photo Credit: Jay Winter







