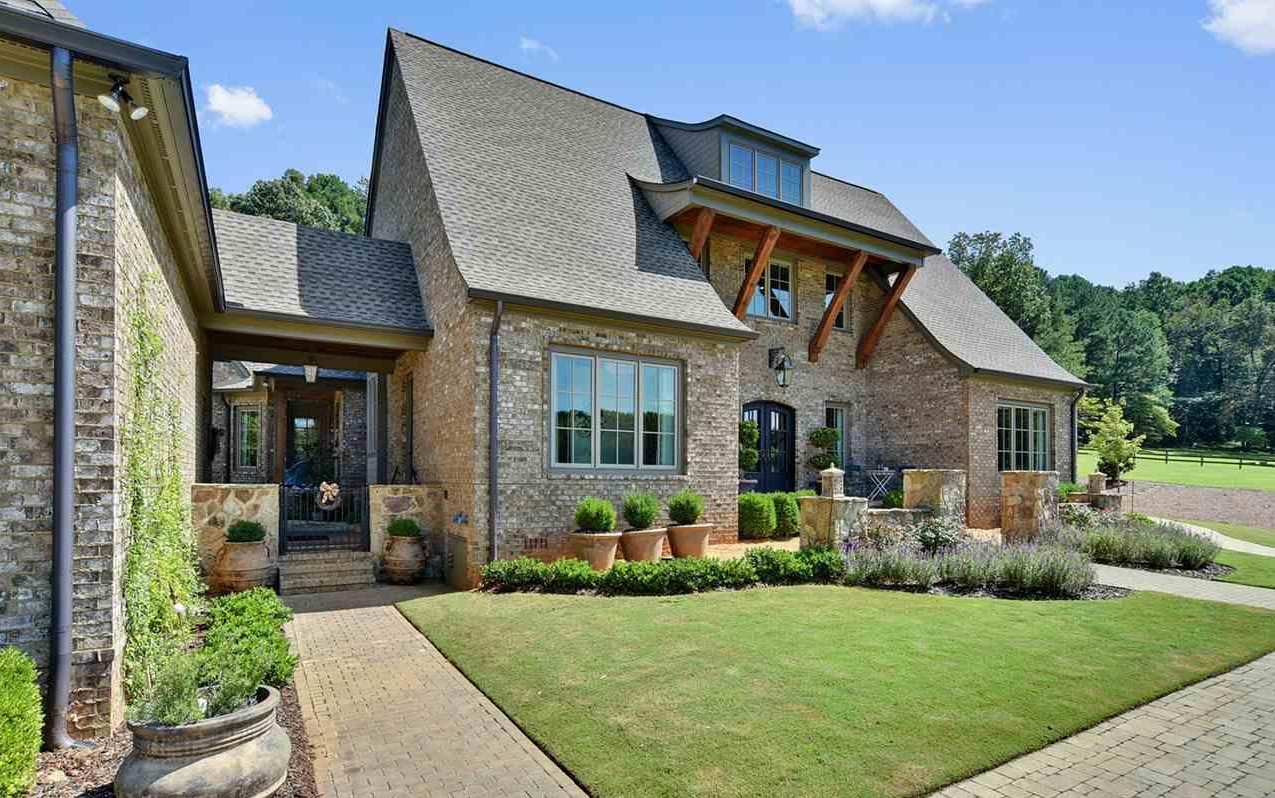 Photo Credit: RE/MAX Southern Homes 280
Photo Credit: RE/MAX Southern Homes 280
The truly spectacular 10-acre estate, custom built (2013) craftsman style home with pasture & 4 stall barn. 100-year-old reclaimed barn wood stairs, custom beams & ceilings, tile & hardwood floors, gorgeous brick & stonework, arched doorways, top-line windows & doors, this home exudes quality! Large open great room w/limestone fireplace, exposed beams opens to a dream kitchen. Vaulted ceiling, custom cabinets, stone countertops, top-line appliances, commercial 6 eye Wolf stove, huge island/breakfast bar, room size pantry. Dining room area with barn wood ceiling. Master suite with sitting area, coffee bar & private office. Master bath features glass & stone shower, soaking tub, double vanities & room-size closets. The second master in well detailed and has a private outside entry. Upstairs has a large landing/den area, 2 spacious bedrooms & bath. Huge screen porch with vaulted ceiling, tile floor & outdoor kitchen. Numerous stone & brick patios for outdoor entertaining! Much desired equestrian area!
Address: 327 Forest Lane Leeds, AL 35094
Price: $1,265,000
For more information, please contact Pam Ausley at 205-516-6809 or remaxpamela@gmail.com
Pam Ausley is the exclusive agent representing the Alabama real estate market as a member of the Haute Residence Real Estate Network. View all of her listings here.
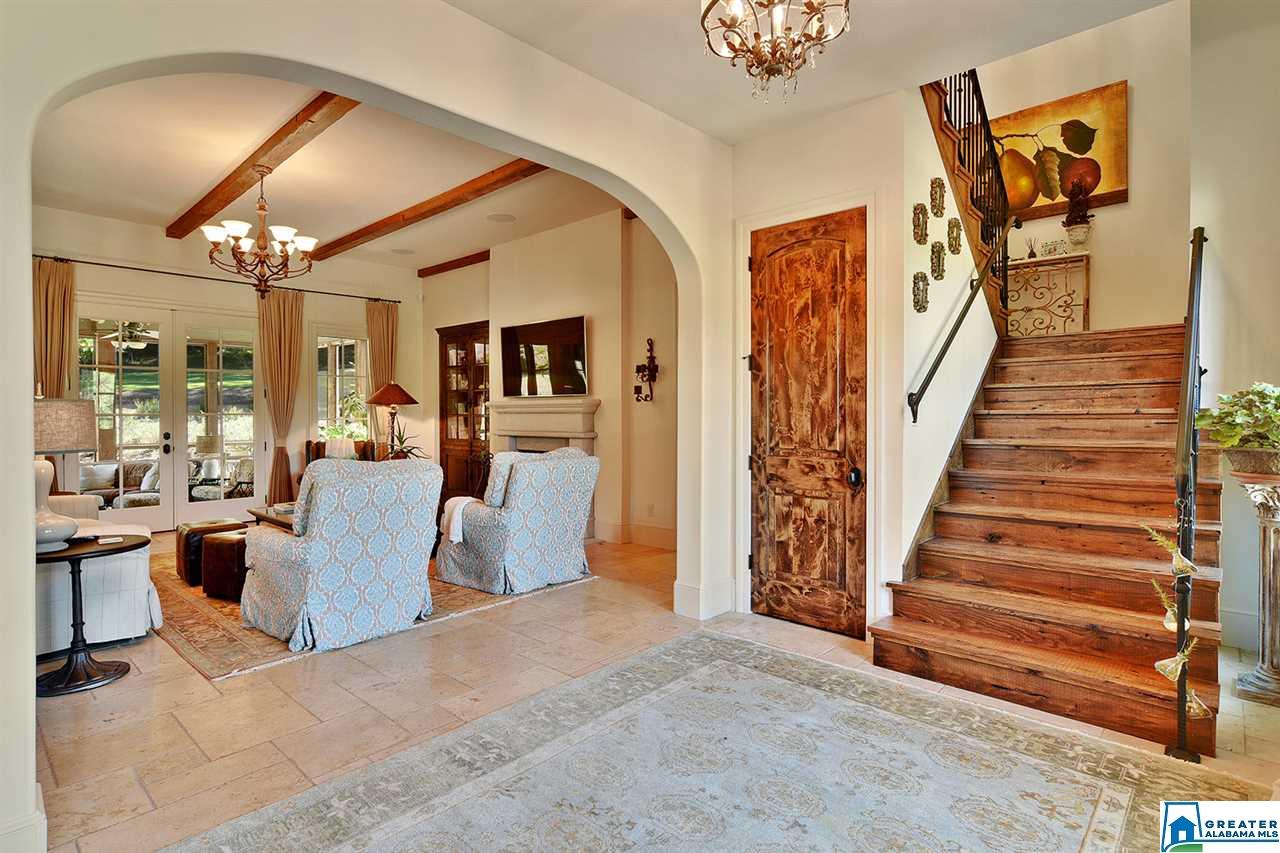 Photo Credit: RE/MAX Southern Homes 280
Photo Credit: RE/MAX Southern Homes 280 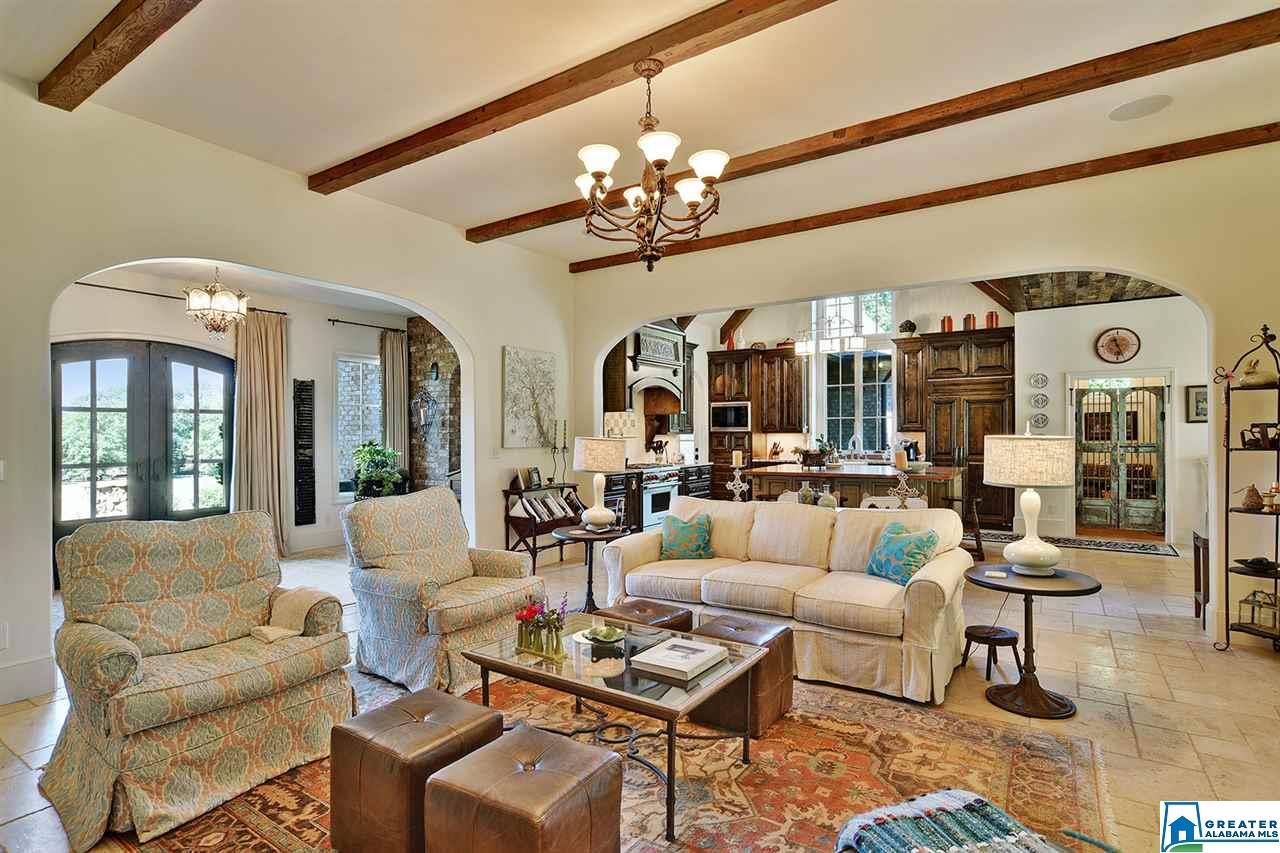 Photo Credit: RE/MAX Southern Homes 280
Photo Credit: RE/MAX Southern Homes 280 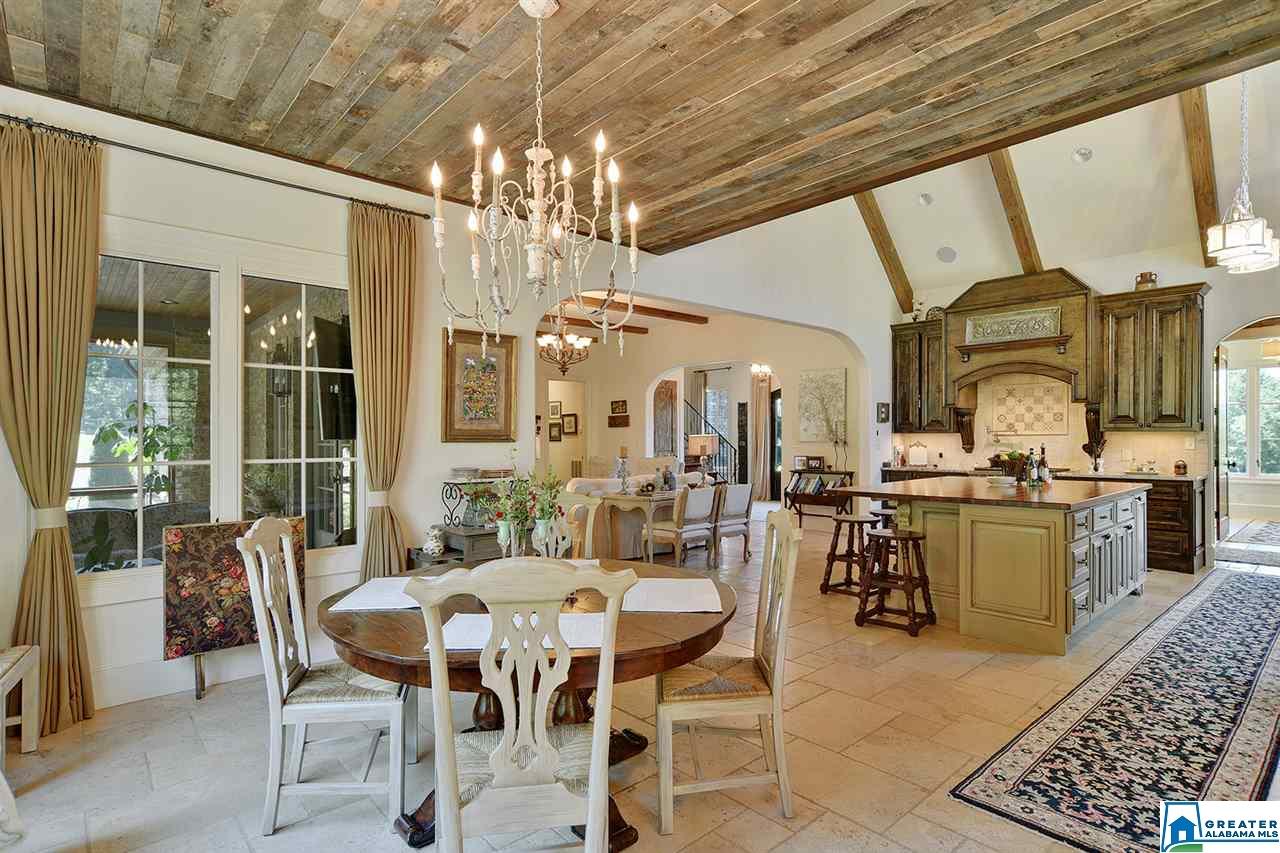 Photo Credit: RE/MAX Southern Homes 280
Photo Credit: RE/MAX Southern Homes 280 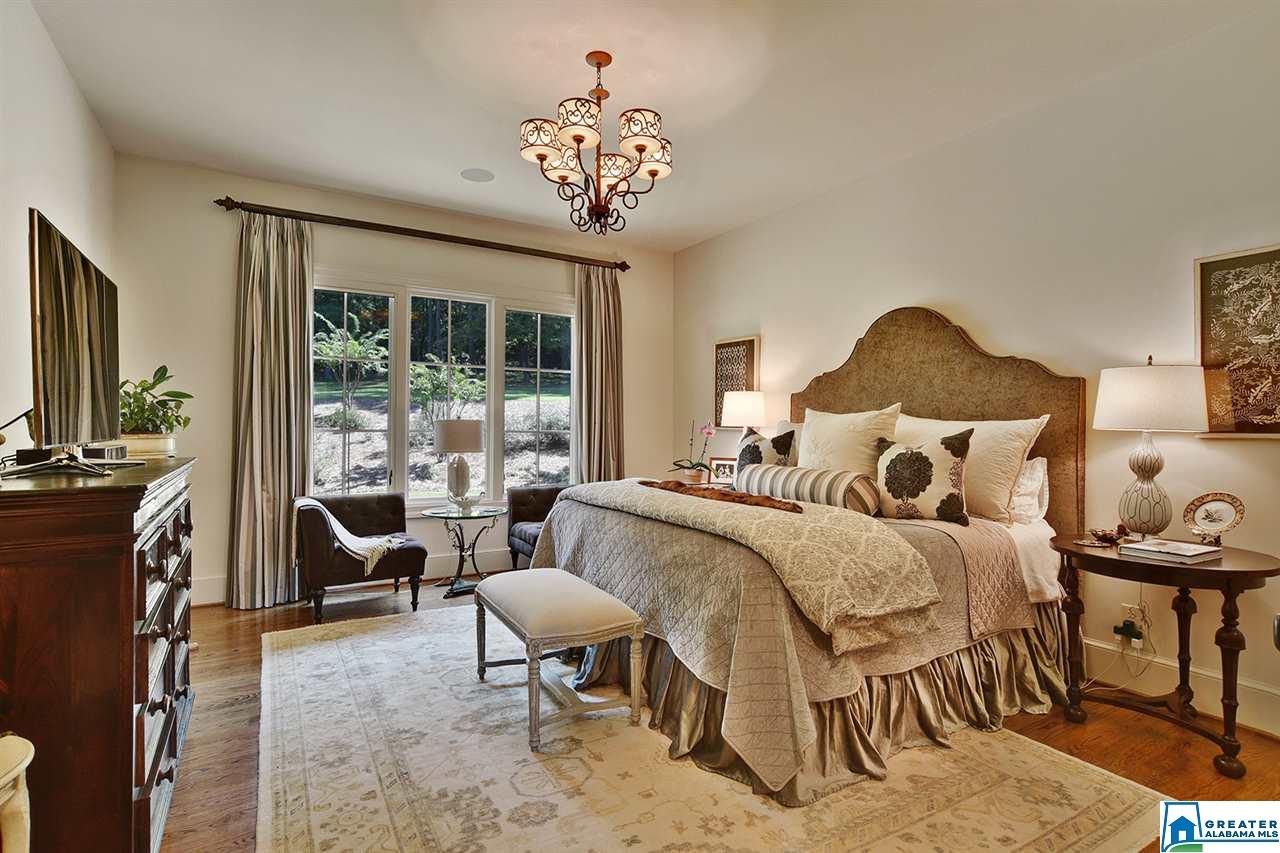 Photo Credit: RE/MAX Southern Homes 280
Photo Credit: RE/MAX Southern Homes 280 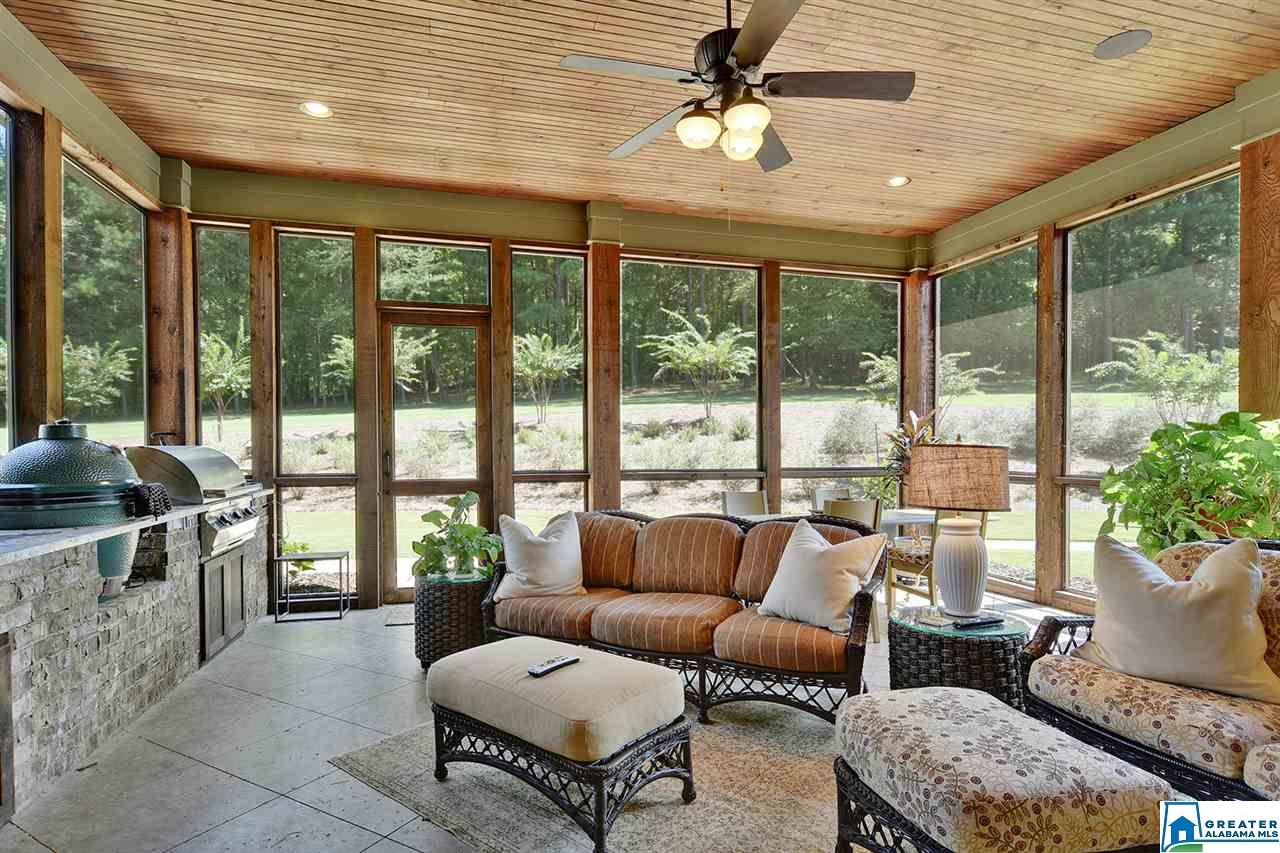 Photo Credit: RE/MAX Southern Homes 280
Photo Credit: RE/MAX Southern Homes 280







