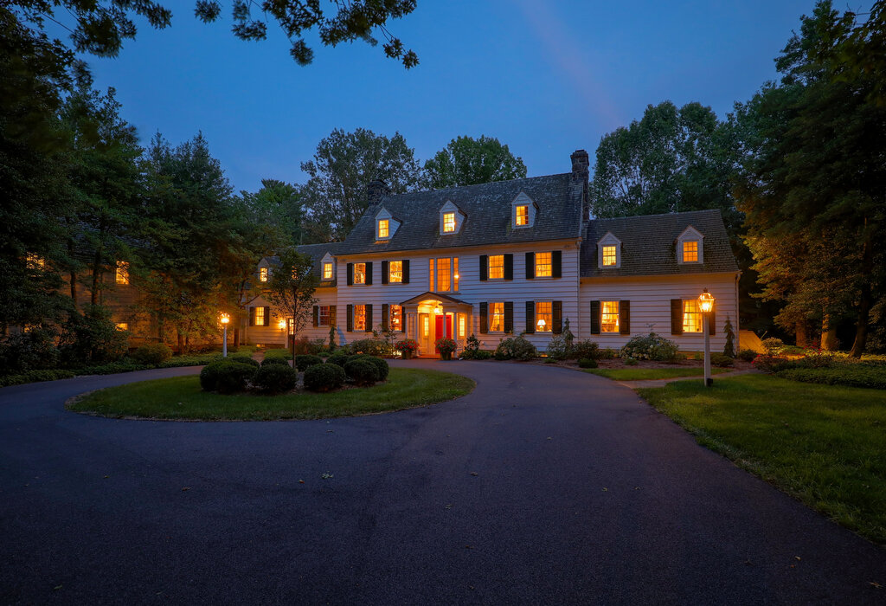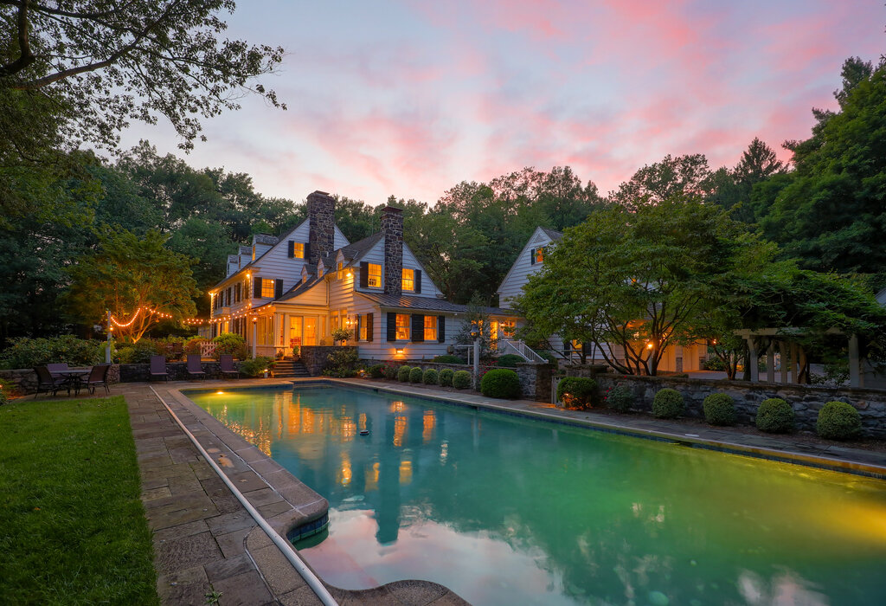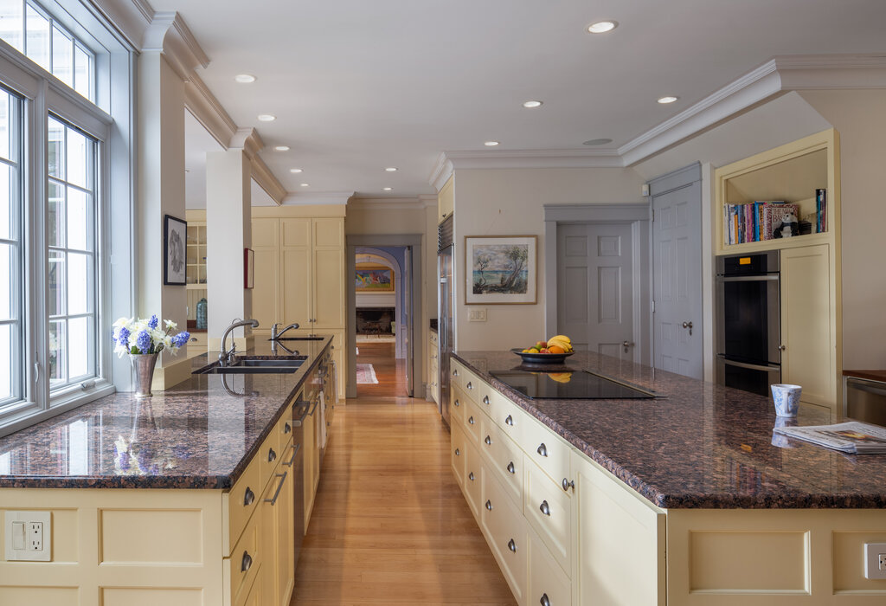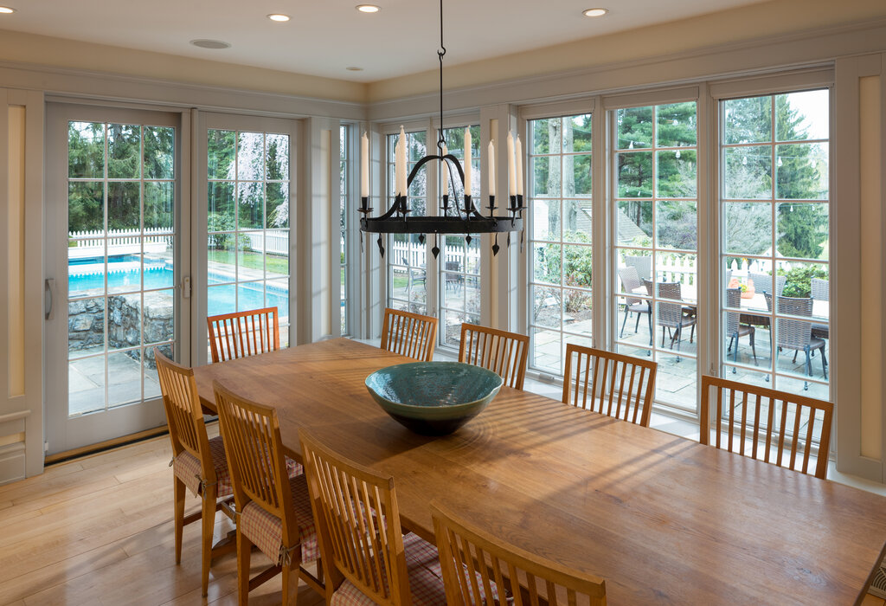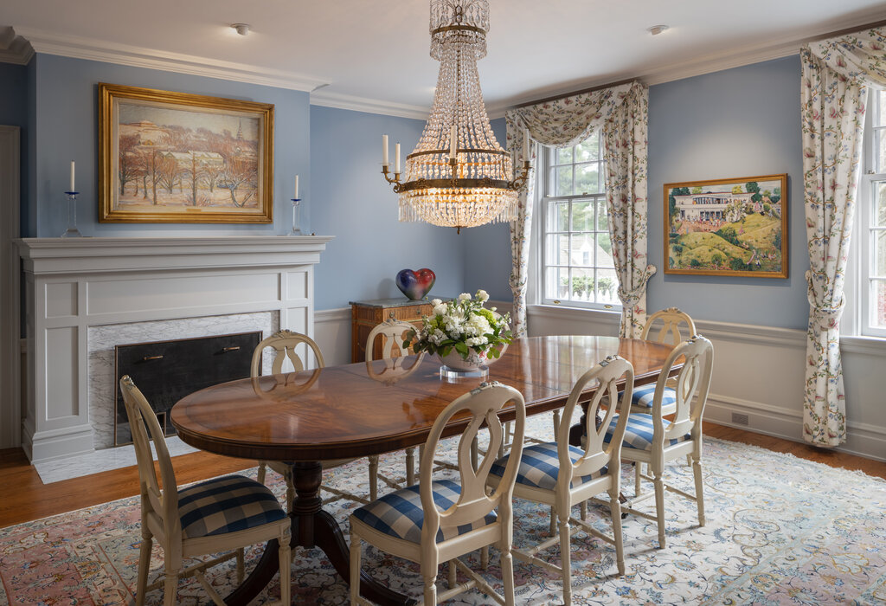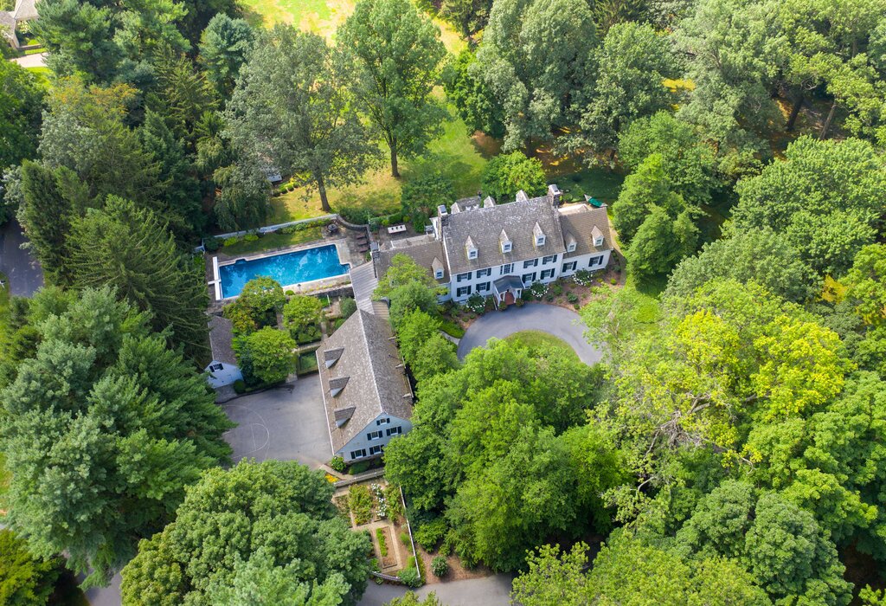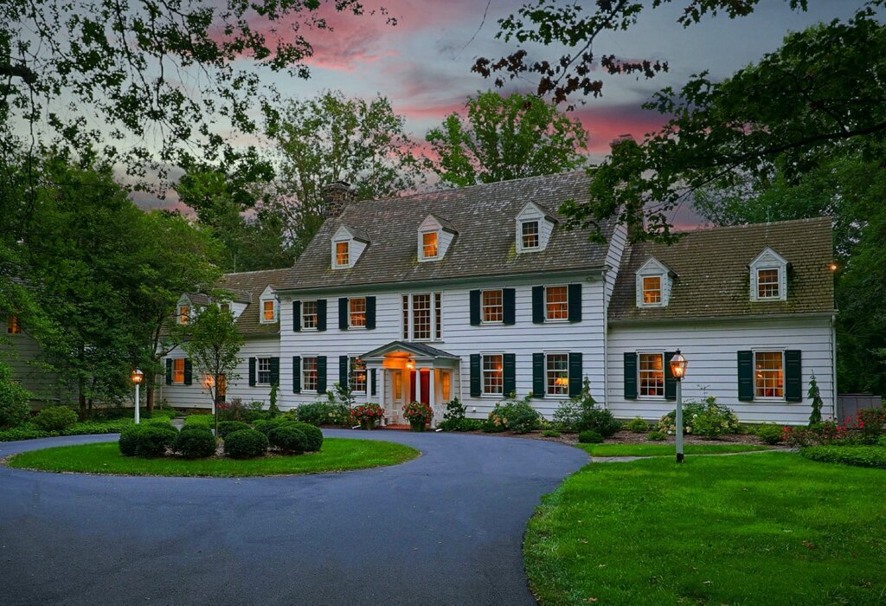
Anne M. Lusk presents
Located in the private and pristine neighborhood of Eshelman Road stands this majestic and one-of-a-kind manor. This incredible property is meticulously designed and offers prestigious amenities, from hardwood floors and antique hardware to the numerous built-in storage spaces and hidden surprises at every turn, this property is simply breathtaking. The exterior grounds are set to nearly 8 magical acres with an in-ground pool, pool house, gazebo, and expansive stone patios. An elegant circular driveway leads to the front door and into the welcoming foyer. As soon as you enter you will be wowed, and it will feel like it has been your home all along. Large windows let in lots of warm natural light and offer stunning property views all the way down to the Conestoga River. These breathtaking views can be enjoyed throughout the home. Fine features and world-class amenities combined with classic charm and modern designs make this a dream home unlike any other. Every room is a highlight, but each has its own identity.
The oversized gourmet kitchen is a masterpiece, boasting a large center island, granite countertops, stainless steel appliances, a walk-in pantry, an attached hobby area, and easy access to the patio areas. It makes cooking a breeze and is an area everyone will congregate in. For more formal occasions is the separate dining room adjacent to the kitchen, which is excellent for sit-down meals and entertaining. Working from home has never been easier with the spacious office with built-in bookcases and overlooking the front of the home. Also on the main floor is a sizable living room with a wood-burning fireplace, a bright and relaxing sunroom with gorgeous views, and a cozy family room with a wood-burning fireplace and wall of built-in shelves. The custom mudroom is a delight with bench seating, lots of built-in cabinets with shoe racks, and easy access to the side courtyard. A staircase off the attached 3-car garage has a chair lift leading up to a fully equipped guest quarter above the garage featuring 2 bedrooms, 1 full bath, spacious living room area, and kitchen. It also shines with multiple storage closets along with a large walk-up attic for extra space.
This area would be excellent for extended family, guests, or visitors that want privacy from the rest of the home. An inviting finished lower level has endless opportunities with a pet wash station, kitchenette, rec room, game room, and so much more. The upper level is home to 4 bedrooms and 3 full baths. An astonishing owner's suite awaits with its own private bath, office, walk-in closet, and connects to a laundry room and craft room. The other bedrooms are spacious with plenty of closet space. The next level contains its own private gym, bedroom, and full bath, plus extra storage space. Enjoy this magnificent property inside and out during any season. Many patios are available to relax and entertain, with the in-ground pool being an absolute bonus. The pool house offers 2 sizable rooms, 2 full baths, and extra storage. Just off the front of the property is a tranquil gazebo ideal for relaxing, reading a book, and overlooking the pristine landscaping and river views on a summer morning. Don't wait, schedule a showing today to view this grand masterpiece!
Address: 260 Eshelman Road, Lancaster, PA 17601
Price: $2,495,000
Photo credit: Ben Sauder
For more information, please contact Anne M. Lusk at 717-291-9101 or anne.lusk@sothebysrealty.com
Anne M. Lusk is the exclusive agent representing the Lancaster, PA real estate market as a member of the Haute Residence Real Estate Network. View all of her listings here.
