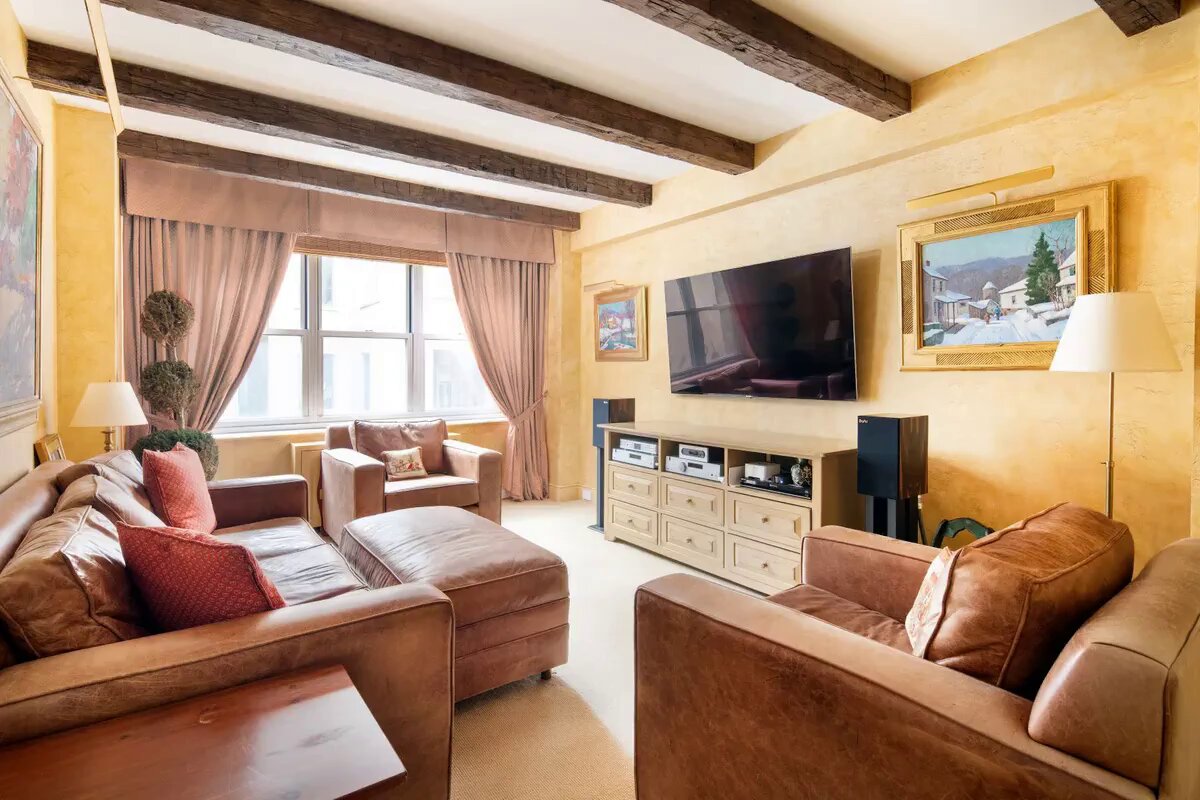 Photo Credit: Travis Mark
Photo Credit: Travis Mark
Leslie S. Modell presents
Presenting gorgeous 4F, an expansive, impeccably renovated luxury apartment with the feel of a true home, in a coveted white-glove Upper East Side co-op. This spectacular residence, originally a 5-bedroom customized to a 4 bedroom, 4.5 bathroom layout, checks all the boxes when it comes to grand scale, elegant design, light-filled interiors, phenomenal closets outfitted by California Closets, and a prestigious location between premier Fifth and Madison Avenues!
The quality of fit, finish and craftsmanship distinguishing this jewel truly is unrivaled. Among the incredible list of high-end details found throughout are custom wood trim; thick doors with brass hardware; soundproofed floors & walls; onyx windowsills & countertops on built-ins; extensive use of Artistic Tile on walls, floors & backsplashes; lighting & art lights by Modulightor; carpeting by Stark Carpets; Sherle Wagner fixtures & Toto toilets in all baths; new copper piping; Lutron electric shades; Sonos music; and a brand new state-of-the-art fully-integrated Savant Pro smart home system with remote & wall controls.
Welcoming you into your new dream home is a gracious foyer introducing a world of sophistication, opening into a long gallery hall for displaying works of art. Stunning custom walnut herringbone floors by LV Wood enrich the ambience and flow into the main rooms. Generously-sized formal living & dining rooms with large picture windows sit at opposite ends of the gallery, affording a seamless flow for entertaining. Prepare gourmet meals in the sleek, sun-filled modern kitchen, finely appointed for the chef. Custom wood cabinetry by Brookhaven with stainless steel handles, Caesarstone quartz countertops, island & windowsills, 3 Franke stainless steel sinks with filtered water, and top-of-the-line stainless steel appliances including a separate oversized refrigerator & freezer, plus 3 huge wine fridges enhance the host’s experience. Nearby are the conveniences of a mudroom with service entrance, laundry room with full-size Maytag washer & gas vented dryer, and beautiful powder room that can easily be converted to a full bath.
Adjoining the dining room is a fabulous media/den/bedroom with antique wood ceiling beams by Elmwood Reclaimed Timber, faux finish walls by Dominique Lang & Lisa Wassong, and an en-suite bath done in marble & glass mosaic. The den accesses an enormous walk-in-and-through closet shared with the divine primary bedroom suite. Your king-size retreat boasts its own entryway/dressing room with custom built-in cabinets, mirrors, and electrical outlets inside drawers. His closet is walk-in as well & houses a safe. The superlative windowed bath, inspired by the design of Hotel Le Sirenuse in Positano, Italy, is richly clad in Calacatta Gold marble, featuring Black Nero marble trim, dual vanities & spa shower with custom frameless glass door. Privately situated down a closet-lined hall is a stunning guest suite with marble & onyx bath, and office/art studio with Carrera marble & porcelain tile full bath.
Unparalleled living awaits you in this high-caliber home at 8 East 83rd Street, nestled on one of Manhattan’s most sought-after tree-lined blocks. Built in 1963, the full-service 15-story cooperative with newly-renovated lobby, hallways & elevators also offers a full-time doorman, live-in super, attended garage with direct access from the lobby, laundry room, bike room & storage. Enjoy the best of Manhattan, moments from your door at a prime address near Central Park, world-class museums, upscale restaurants & designer shopping. Pets & pied-a-terres are allowed.
Address: 8 East 83rd Street 4F, New York, NY 10028
Price: $5,395,000
For more information, please contact Leslie S. Modell at 917-488-5374 or leslies.modell@sothebyshomes.com
Leslie S. Modell of the Leslie S. Modell Team is the exclusive real estate agent representing the real estate market of the Midtown East area of New York City, NY as a member of the Haute Residence Real Estate Network. Visit her Haute Residence profile here.
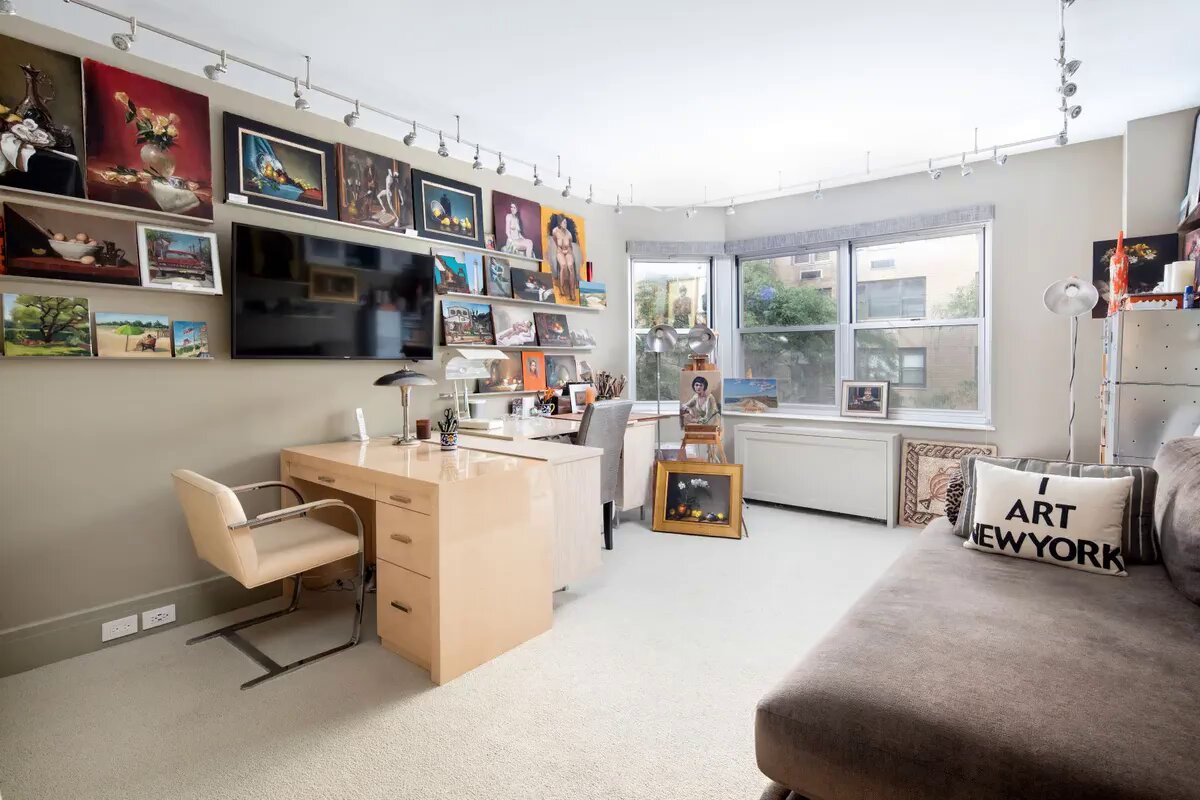 Photo Credit: Travis Mark
Photo Credit: Travis Mark
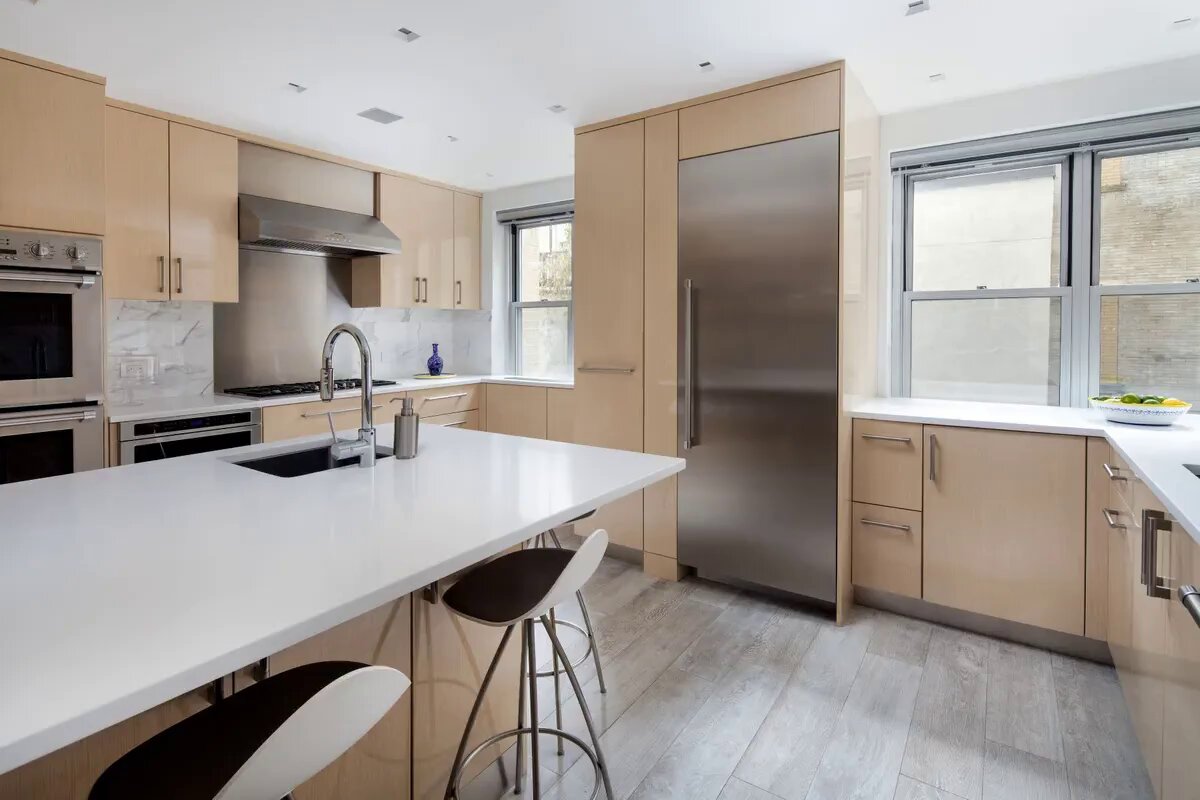 Photo Credit: Travis Mark
Photo Credit: Travis Mark
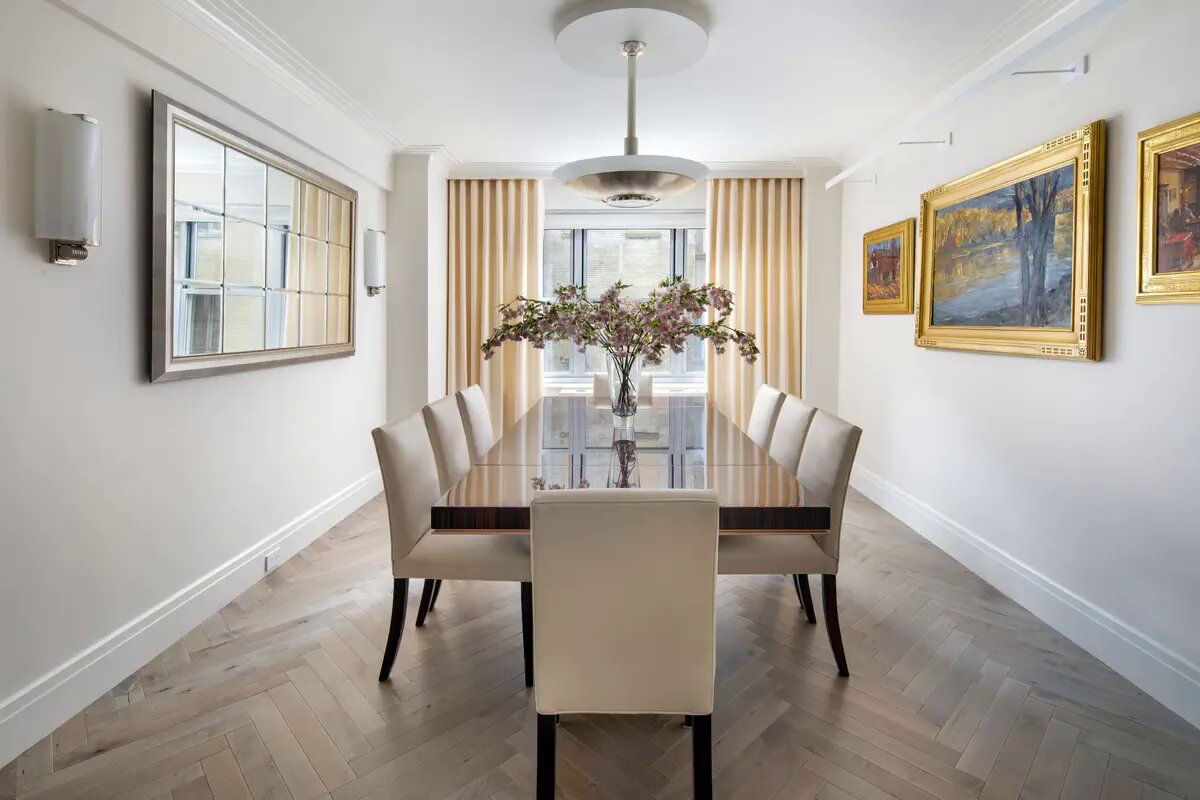 Photo Credit: Travis Mark
Photo Credit: Travis Mark
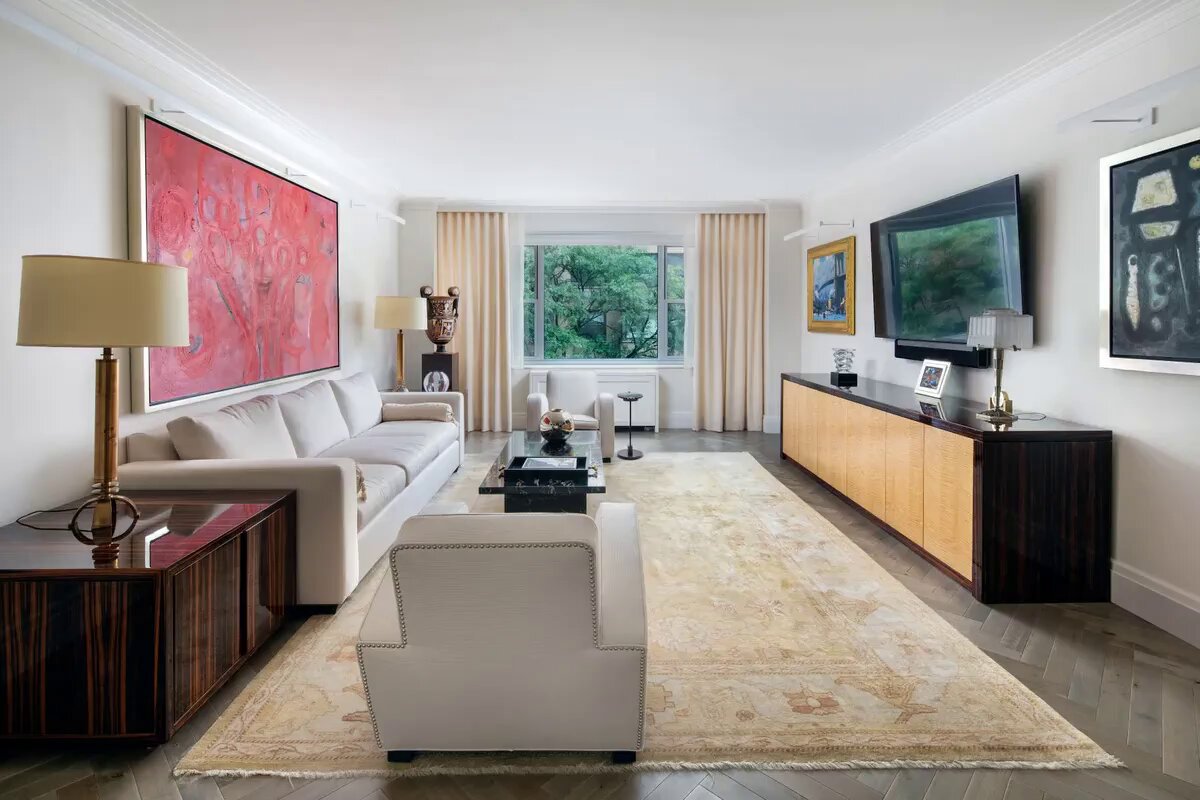 Photo Credit: Travis Mark
Photo Credit: Travis Mark
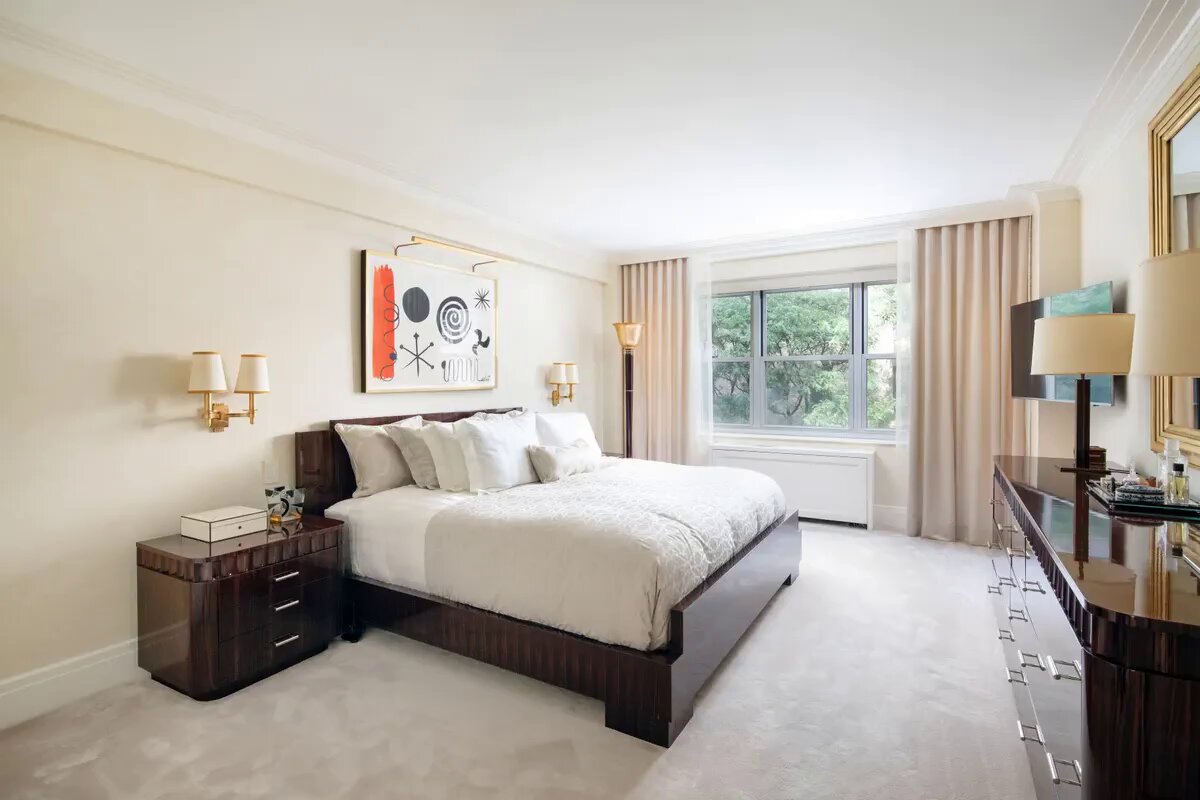 Photo Credit: Travis Mark
Photo Credit: Travis Mark
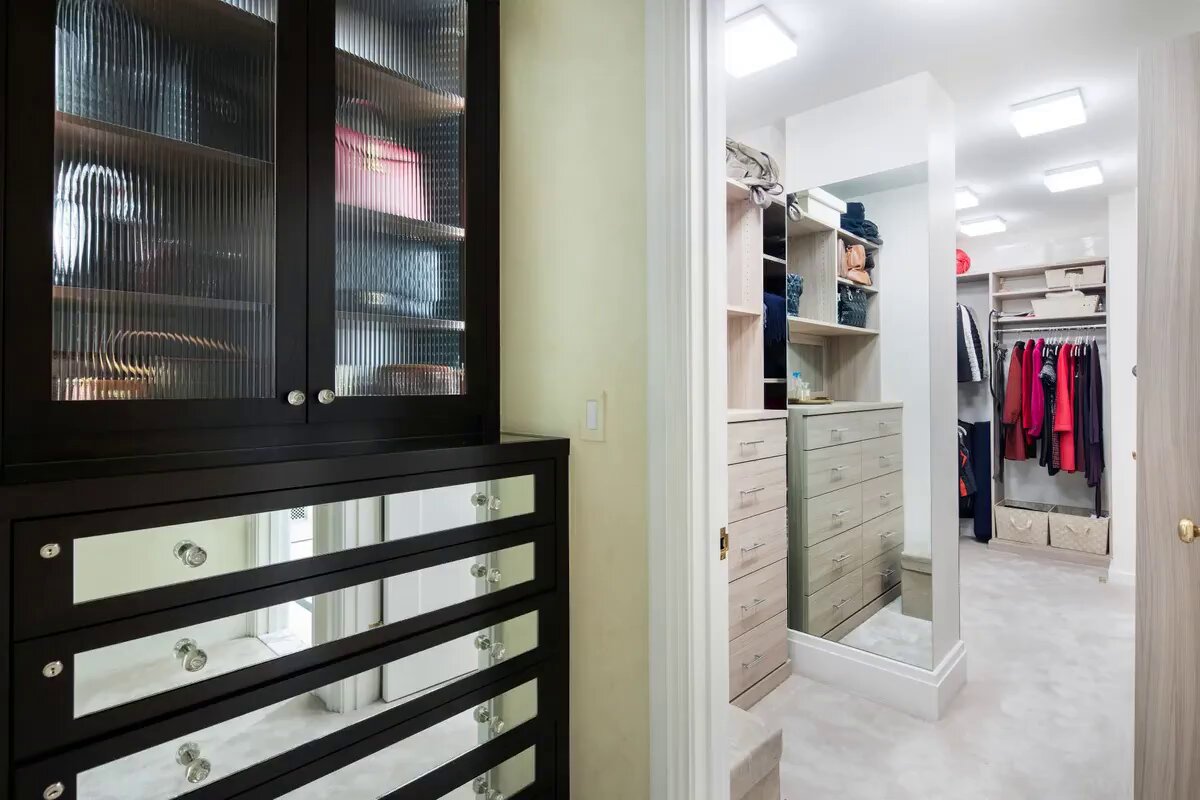 Photo Credit: Travis Mark
Photo Credit: Travis Mark







