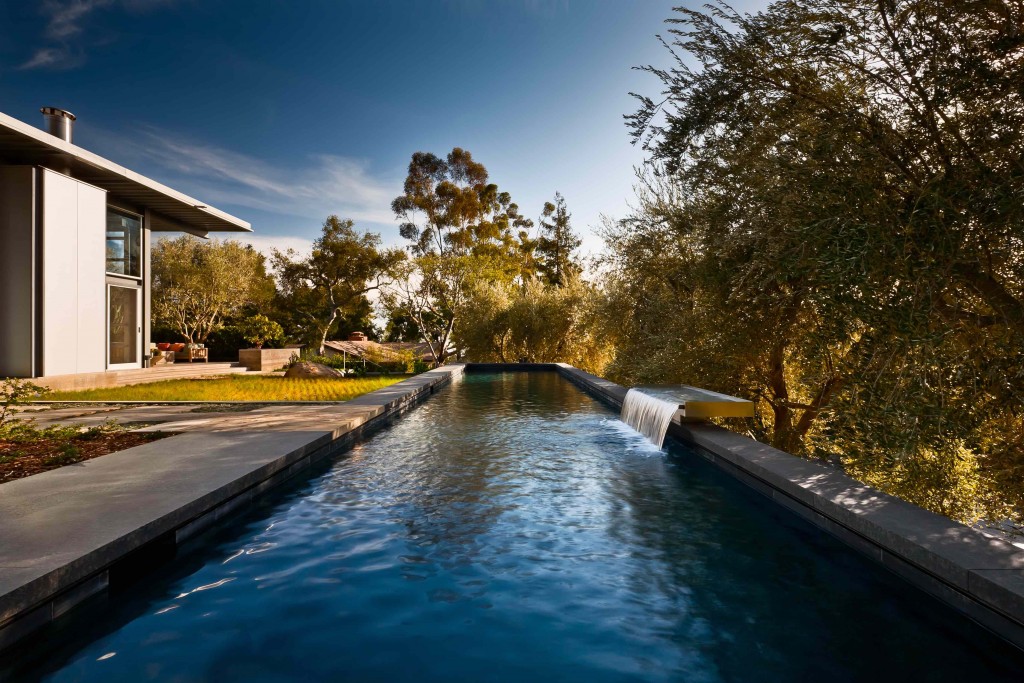 Photo Credit: Ciro Coelho
Photo Credit: Ciro Coelho
OVERVIEW
This stunning property is iconic in its representation of high-tech modernism in residential architecture, innovative in its design within that genre, and nothing short of stunning in its setting against its backdrop of the dramatic Santa Ynez Mountains. This remarkable Montecito residence, which was two years in the making, abides as the manifestation of extraordinary imagining.
The visionary designer, Barton Myers, FAIA, is internationally recognized, prestigious award-winning, and perhaps best known locally as the architect of actress Natalie Portman’s Montecito residence. This magical, sustainably-constructed home has been featured in books and numerous periodicals. It was named “one of the most beautiful homes in the world” by Architectural Record, and its dazzling gardens—created through the guidance of Mark Rios, FAIA, FASLA—have been distinguished as an “Outstanding American Garden” by the Garden Club of America.
Steel and glass, space and ground, light and shadow: each one complements the other, and all. Wall-size multi-pane doors retract—not horizontally, but vertically—integrating with the home’s ceiling and opening entire rooms to the enchanting Zen-like gardens. There are large sliding glass doors as well, and expanses of clerestory windows.
There is a lovely guest house, also designed by a notable and highly-esteemed architect: Andy Neumann, AIA. His contribution to this singular property adds an element of casual sophistication and comfort. The assemblage that is the main house, guest cottage and enchanted gardens represents one of Montecito’s most prized estates.
ENTRY | LIVING ROOM
From the lane, clean concrete walls and boulders of local sandstone are juxtaposed with precisely-placed native flora and gates of stained knotty wood in horizontal slats. It's dramatic, intriguing, simple and serene. The entry introduces countless surprises. The living room is defined by glass, steel and concrete. Two massive multi-sectional steel doors comprise one entire wall. Each of the doors embraces 36 windows and roll up to join the corrugated steel and girder ceiling. Interior and exterior are now one spectacular space, open to the gardens and Montecito’s coveted Mediterranean climate. Elsewhere in the room, large clerestory windows offer glimpses of the mountains and sky. There is a fireplace and a Calder-inspired chandelier.
CULINARY CENTER
The culinary center is free from the confines of four walls by its own roll-up door. The result: not just the living room, but an entire side of this incredible home opens to the terrace and gardens. Entertaining and al fresco dining are liberated.
Gourmet chefs and caterers will appreciate the Bulthaup custom kitchen with Miele stovetop and double oven, plus microwave, Gaggenau master oven, two refrigerators and two dishwashers. There is abundant bleached lime oak cabinetry, marble countertops, and a spacious and versatile serving and prep island. The informal dining area opens to an intimate sitting room and its fireplace. Clerestory windows provide vistas of treetops and mountains, and glass doors lead to the gardens. Nearby, a hallway takes one to the bedroom wing; passing the pantry, laundry room and double sliding glass doors to a peaceful stone path and delightful fountain.
BEDROOM WING | GUEST HOUSE
There’s a long, uninterrupted gallery hallway in the sanctuary wing of this entrancing home that is a perfect venue for the display of fine art. At one end, the master suite features a corrugated steel ceiling and polished cement floor, yet its ambiance is one of intimacy and relaxation. Its fireplace is flanked by sliding glass doors to a secluded patio. In the well-appointed bath, a freestanding eggshell soaking tub opens to the garden. Down the hall, a second bedroom with bath en suite sits adjacent to the handsome office or library—another wonderful space opening to the garden through a large glass door. The room also hosts a fireplace and tasteful modular bookcases.
The Neumann-designed guest house is nearby, yet comfortably distant from the main residence. It provides a relaxing haven for even the most discerning guests or extended family. A substantial stone fireplace and vaulted ceiling grace the great room, which includes living and sitting rooms and a kitchenette. Both the great room and bedroom open to private patios.
GROUNDS | SUSTAINABILITY
Here at this remarkable nearly one-acre Montecito estate, it has been proven that sustainability and sophistication can go hand-in-hand. From the repurposed steel and other “green” materials used in the primary residence to the beautiful drought-tolerant native flora flourishing in the Japanese-inspired gardens and landscaping, it’s undeniable that this is a place of Earth-friendly luxury. Mature oak and olive trees are judiciously placed, and manicured hedges form precise borders. Succulents and assorted flowering plants add variety and complementary colors. Sandstone and gravel walking paths lead gracefully throughout the peaceful grounds, while a kare-sansui Zen garden overlooks the approximately 50-foot-long cerulean lap pool and waterfall fountain. Solar panels rest atop the 2-car garage that hosts opposing roll-up doors.
This unparalleled estate is within a short distance to hiking trails and mere minutes from Montecito’s pristine beaches and the world-class shopping and dining of the community’s Upper and Lower Villages.
Address: 770 Ladera Lane, Montecito, CA 93108
Price: $7,500,000
For more information, please contact Cristal Clarke at (805) 886-9378 or cristal@montecito-estate.com
Cristal Clarke is the exclusive agent representing the Montecito, CA real estate market as a member of the Haute Residence Real Estate Network. View all of her listings here.
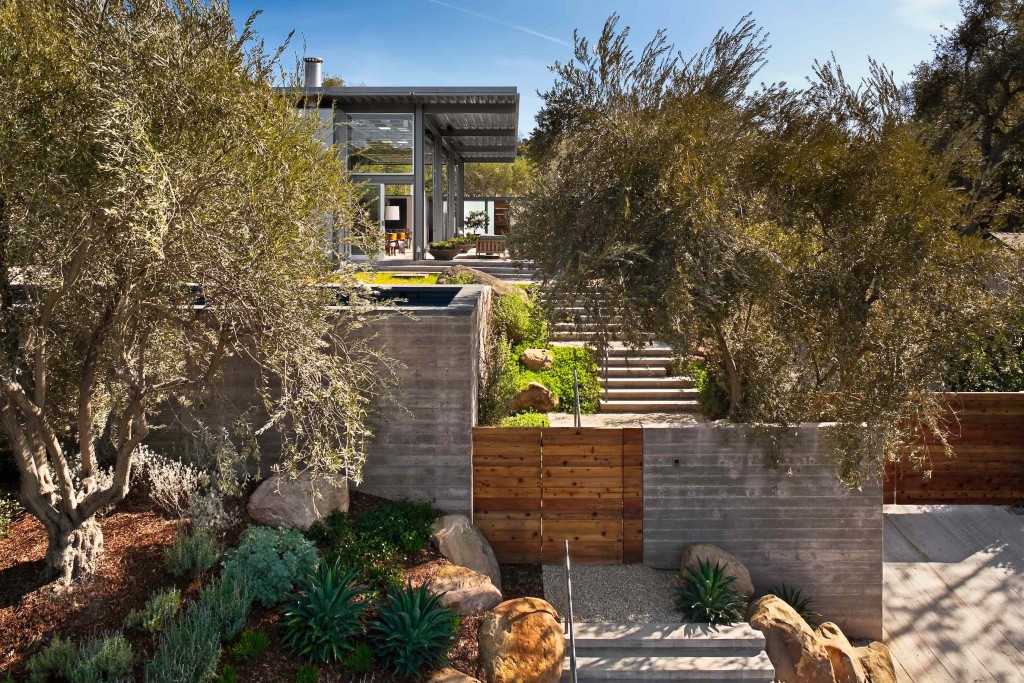 Photo Credit: Ciro Coelho
Photo Credit: Ciro Coelho
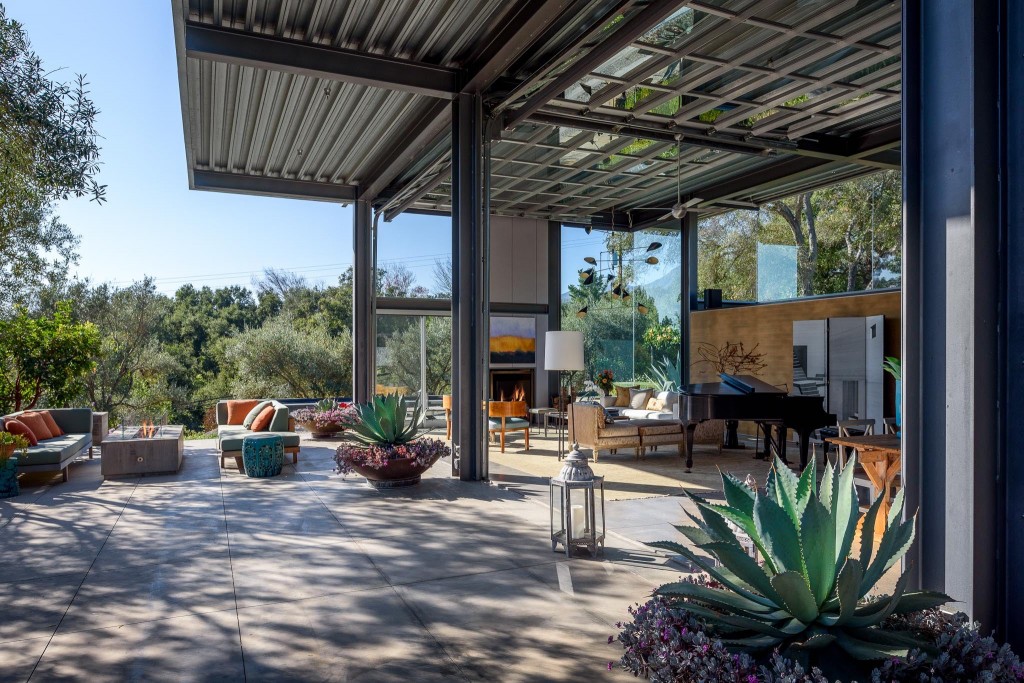 Photo Credit: David Palermo
Photo Credit: David Palermo
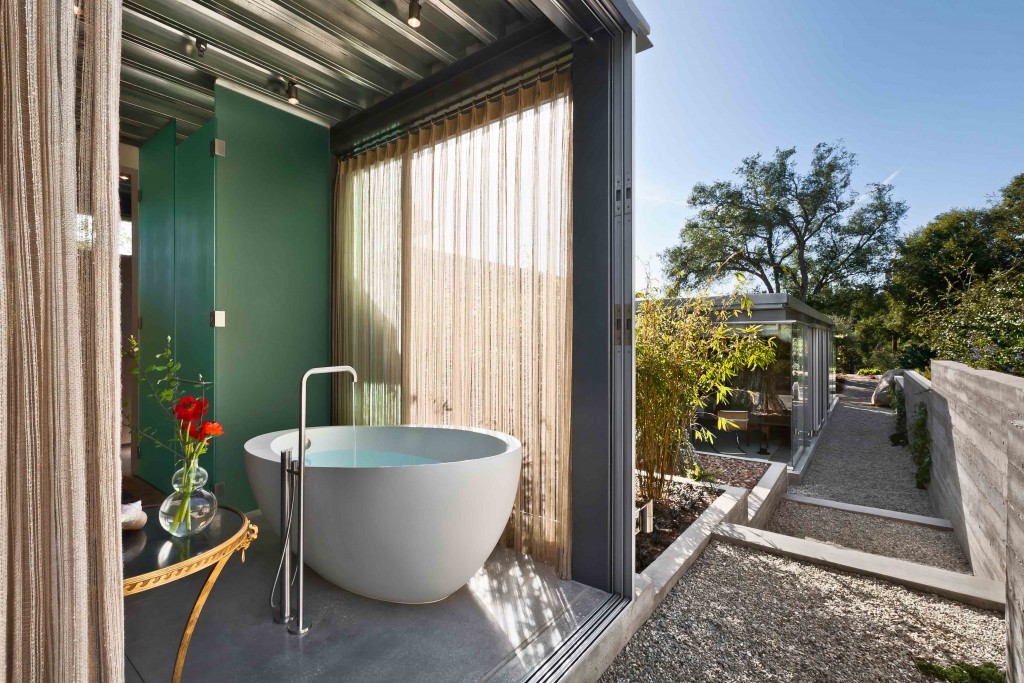 Photo Credit: Ciro Coelho
Photo Credit: Ciro Coelho
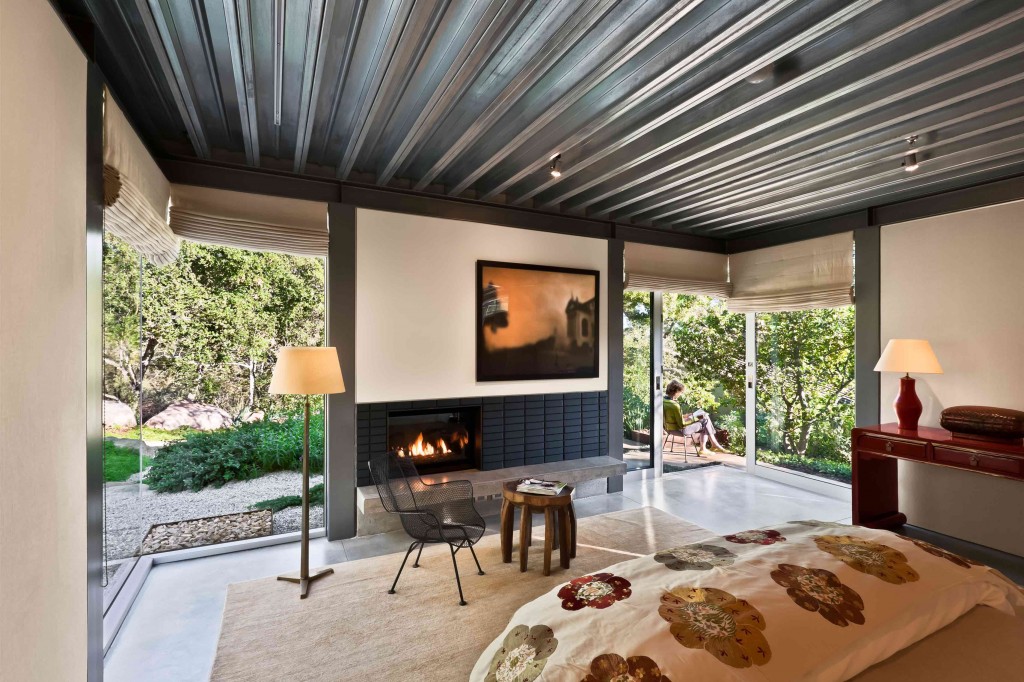 Photo Credit: Ciro Coelho
Photo Credit: Ciro Coelho
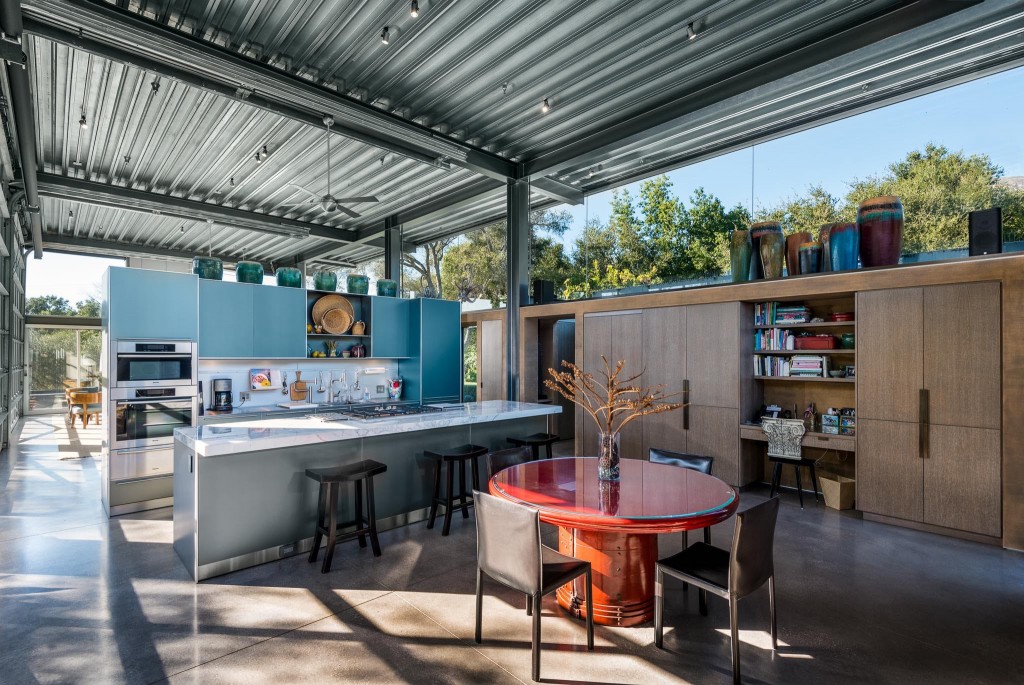 Photo Credit: David Palermo
Photo Credit: David Palermo
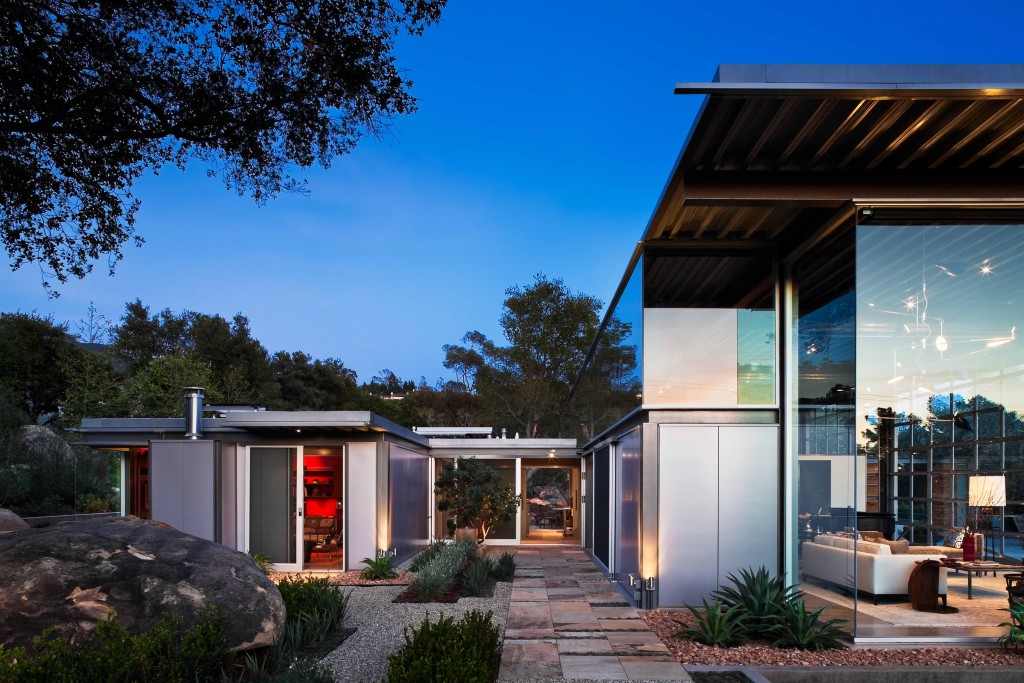 Photo Credit: Ciro Coelho
Photo Credit: Ciro Coelho
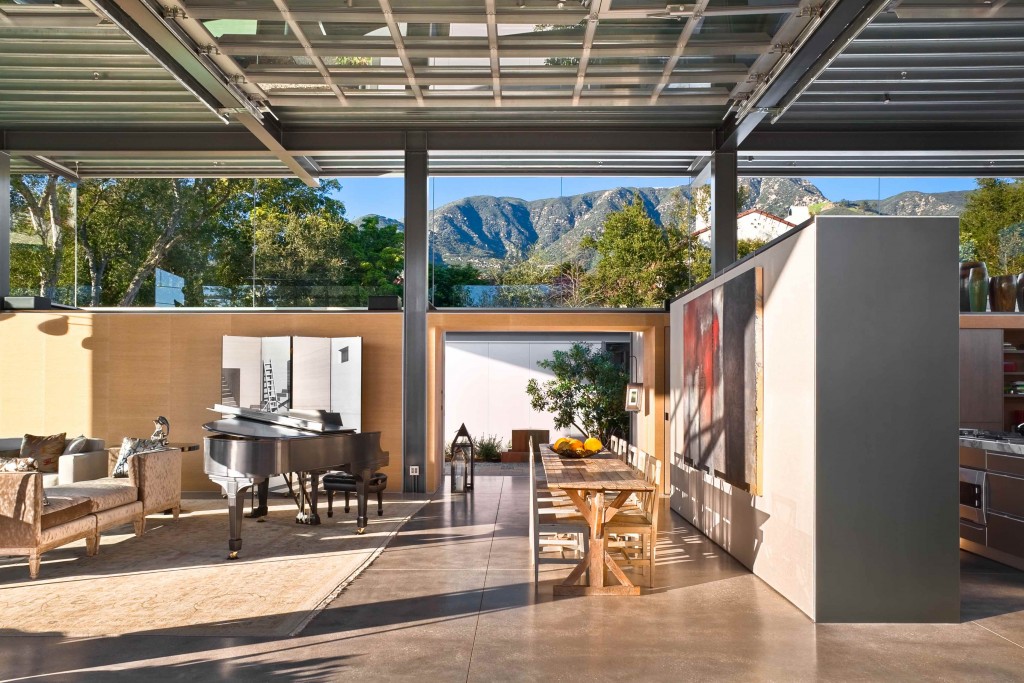 Photo Credit: Ciro Coelho
Photo Credit: Ciro Coelho
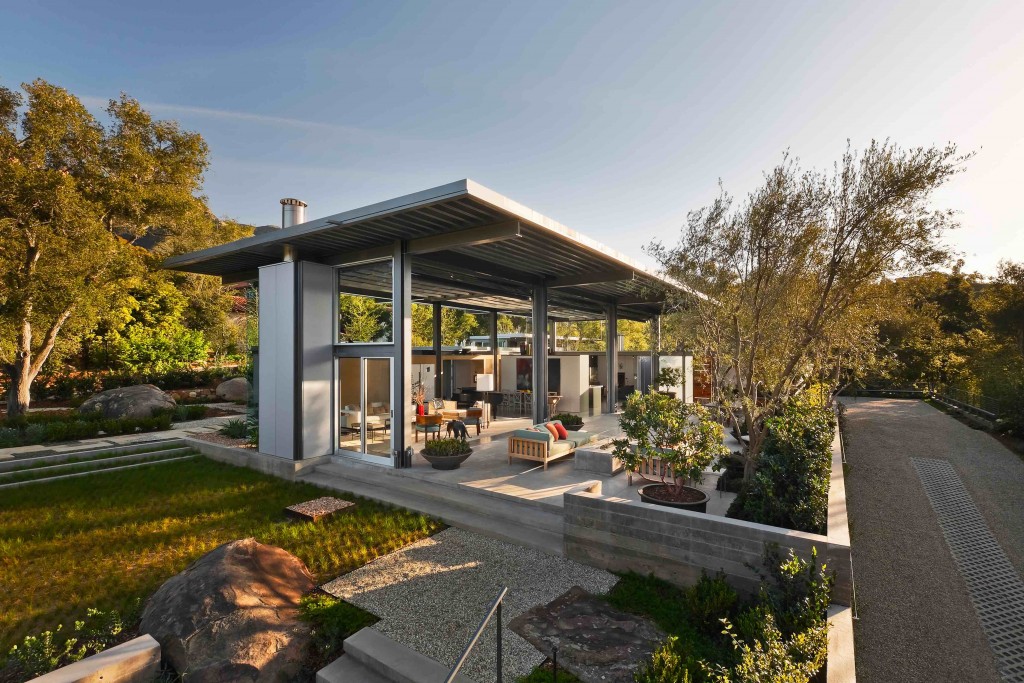 Photo Credit: Ciro Coelho
Photo Credit: Ciro Coelho
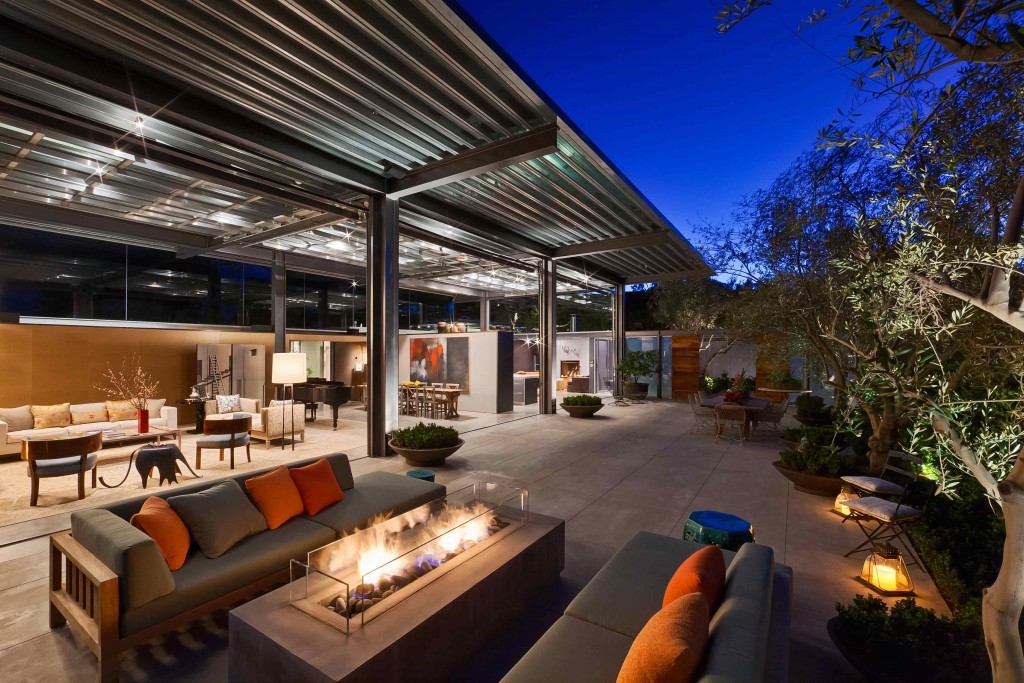 Photo Credit: Ciro Coelho
Photo Credit: Ciro Coelho







