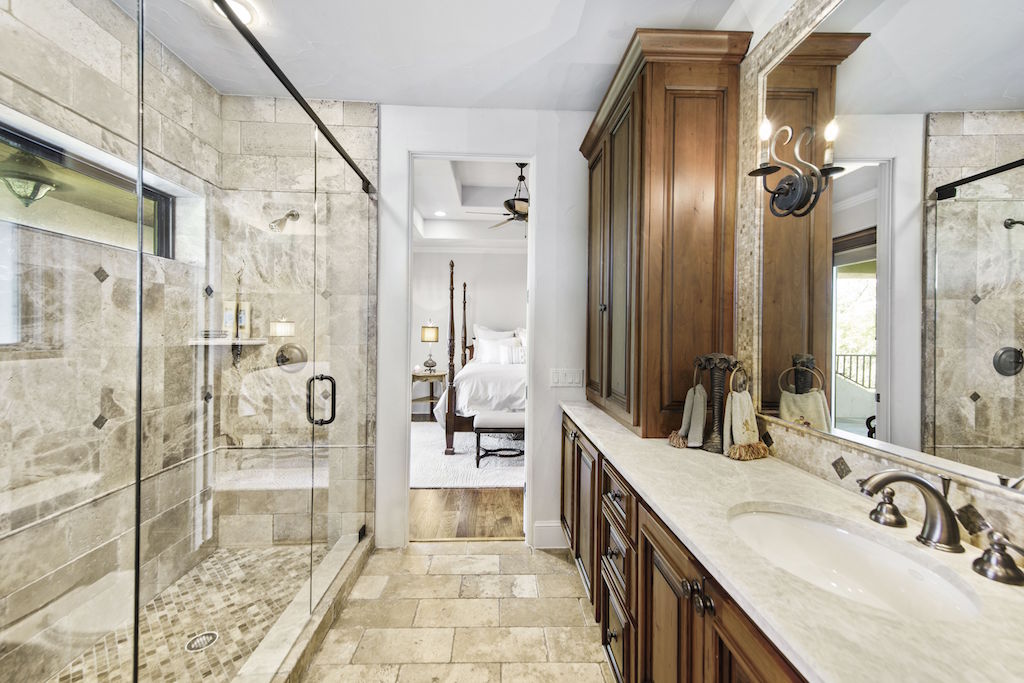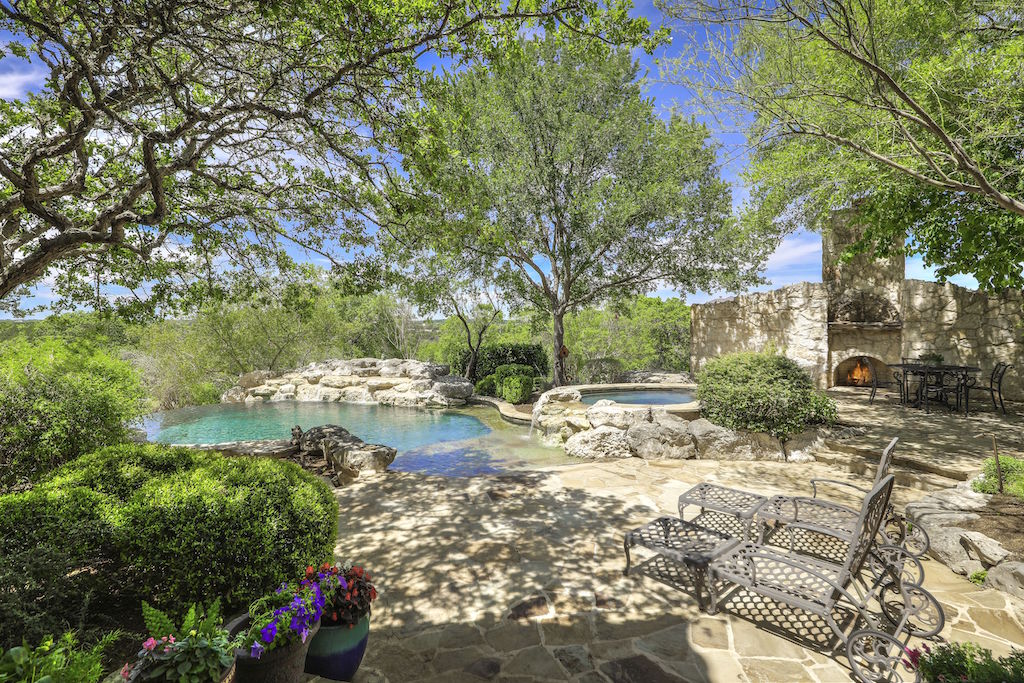 Photo Credit: Phyllis Browning Company
Photo Credit: Phyllis Browning Company
Nestled on a crest in prestigious Cordillera Ranch, this one-of-a-kind property offers two homes on approximately 11.74 acres showcasing gorgeous vistas of the surrounding Texas Hill Country. The main home stands at 7,537± square feet of living space. As you enter the front doors guests are welcomed by an abundance of natural light flooding a grand circular formal sitting room. The attention to detail and meticulous craftsmanship is immediately apparent as you move into the formal dining and living rooms. Barrel vault ceilings are showcased throughout the home, along with natural stone and hardwood floors, reclaimed brick accents, and rich hardwood beams.
A stately chef's kitchen opens to the living room and includes a cozy breakfast nook plus high-end stainless steel appliances including a gas range with beautiful custom vent hood. Dual utility rooms allow for ample storage and functionality. One of the home's two private offices boasts custom built-ins and a grand fireplace. Within the spacious master wing, you will find a private sitting area, outdoor access, and luxe spa-like bath. An oversized steam shower, remote controlled bathtub, dual vanities, dry bar and exercise room with an unmatched view of the Texas Hill Country complete this opulent en suite.
Invite your guests to experience the theatre room, an all-inclusive party paradise with stage seating, walk-behind wet bar, game table, and a covered balcony. This entertainer's home comes complete with a 1,200+ bottle, temperature-controlled wine cellar, and resort-style back yard. The infinity pool includes a 10-foot waterfall that spills over into a secondary pool. Surrounded by lush landscaping, covered patios, and serene courtyards, this home provides the ultimate in seclusion and privacy. A central vacuum, Lutron® lighting, built-in outdoor grill, and complete landscape lighting are but a few of the luxury upgrades that elevate this residence.
A three-car garage attached to the main home offers ample space for all your needs, and with an additional two-car garage attached to the guest house, homeowners may park up to five vehicles comfortably on the property. The 2,500± square foot guest house includes a wraparound porch with views that rival the main home, two large bedrooms, two full baths, one half-bath, a dining room, a living room, and a full kitchen. This home is truly a secluded sanctuary located on a cul-de-sac atop prime hill country acreage in one of the most sought-after areas of Texas. A master membership is available for purchase with this home, allowing access to a Jack Nicklaus Signature golf course.
Address: 124 Greystone Point, Boerne, Texas 78006
Price: Available upon request
For more information, please contact Tamara Strait, REALTOR® with Phyllis Browning Company and Strait Luxury at (210) 790-3277 or tstrait@phyllisbrowning.com
Phyllis Browning Company is the exclusive brokerage representing the San Antonio, TX real estate market as a member of the Haute Residence Real Estate Network. View all of their listings here.
 Photo Credit: Phyllis Browning Company
Photo Credit: Phyllis Browning Company
 Photo Credit: Phyllis Browning Company
Photo Credit: Phyllis Browning Company
 Photo Credit: Phyllis Browning Company
Photo Credit: Phyllis Browning Company







